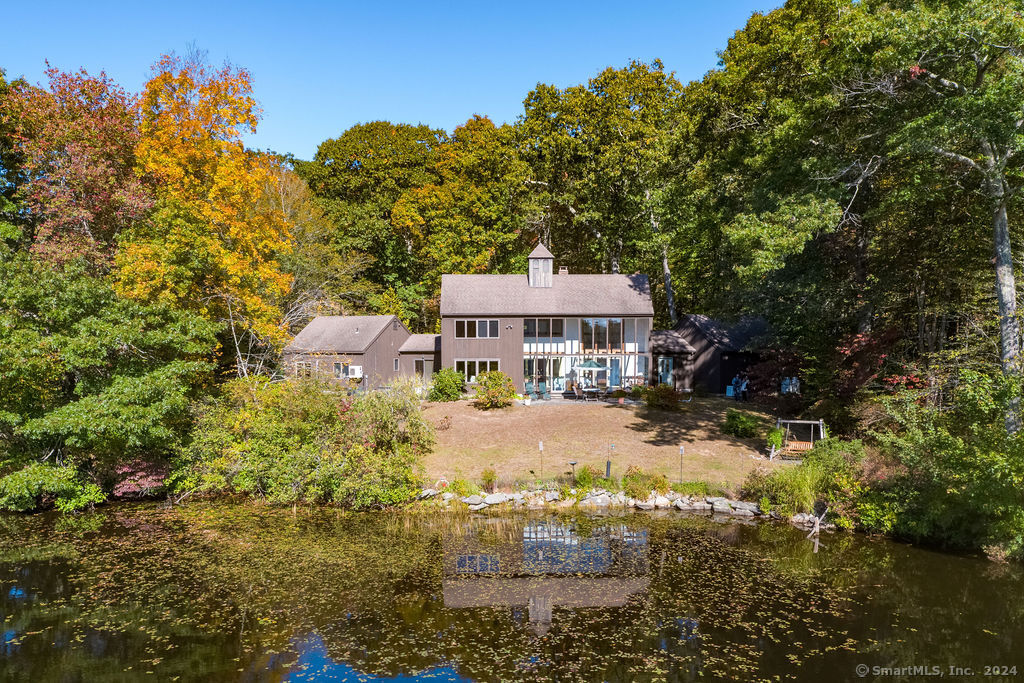
Bedrooms
Bathrooms
Sq Ft
Price
Deep River Connecticut
A Waterfront Home of "Exceptional Construction & Design" is directly located on Tower Lake. With 435 feet of Waterfront this "One of a Kind" Custom Built Passive Solar Contemporary Cape not only provides you exceptional views from everywhere in the home....it also provides a most comfortable and calming effect throughout especially when you are sitting in the 35ft tile-floor sunroom while viewing the Lake. You are going to be surprised.......in the best way possible as you enter the long driveway and view the Contemporary Cape with its well-groomed grounds and incredible feeling of privacy.......all of which is "topped" when you enter the home and see up-close those pictures you have viewed on-line. Vaulted-Beamed Ceilings, Open Floor Plan, Large Sunroom, Galley Kitchen w/adjacent Dining Area, 3-4 Bedroom, 3 Full Baths, In-Law Apt, Central Vacuum System, 2-Car with upper- level storage, fenced Garden area, boat dock and 2 boats that convey, and more. If you are looking for a unique, private and very comfortable home, this is it!!
Listing Courtesy of Berkshire Hathaway NE Prop.
Our team consists of dedicated real estate professionals passionate about helping our clients achieve their goals. Every client receives personalized attention, expert guidance, and unparalleled service. Meet our team:

Broker/Owner
860-214-8008
Email
Broker/Owner
843-614-7222
Email
Associate Broker
860-383-5211
Email
Realtor®
860-919-7376
Email
Realtor®
860-538-7567
Email
Realtor®
860-222-4692
Email
Realtor®
860-539-5009
Email
Realtor®
860-681-7373
Email
Realtor®
860-249-1641
Email
Acres : 1.6
Appliances Included : Gas Cooktop, Oven/Range, Range Hood, Refrigerator, Washer, Electric Dryer
Attic : Access Via Hatch
Basement : Crawl Space
Full Baths : 3
Baths Total : 3
Beds Total : 3
City : Deep River
Cooling : Central Air
County : Middlesex
Elementary School : Deep River
Fireplaces : 1
Foundation : Concrete
Fuel Tank Location : Above Ground
Garage Parking : Attached Garage
Garage Slots : 2
Description : Secluded, Treed, Level Lot, Water View
Neighborhood : N/A
Parcel : 962826
Postal Code : 06417
Roof : Asphalt Shingle
Additional Room Information : Bonus Room
Sewage System : Septic
Total SqFt : 2584
Tax Year : July 2024-June 2025
Total Rooms : 6
Watersource : Private Well
weeb : RPR, IDX Sites, Realtor.com
Phone
860-384-7624
Address
20 Hopmeadow St, Unit 821, Weatogue, CT 06089