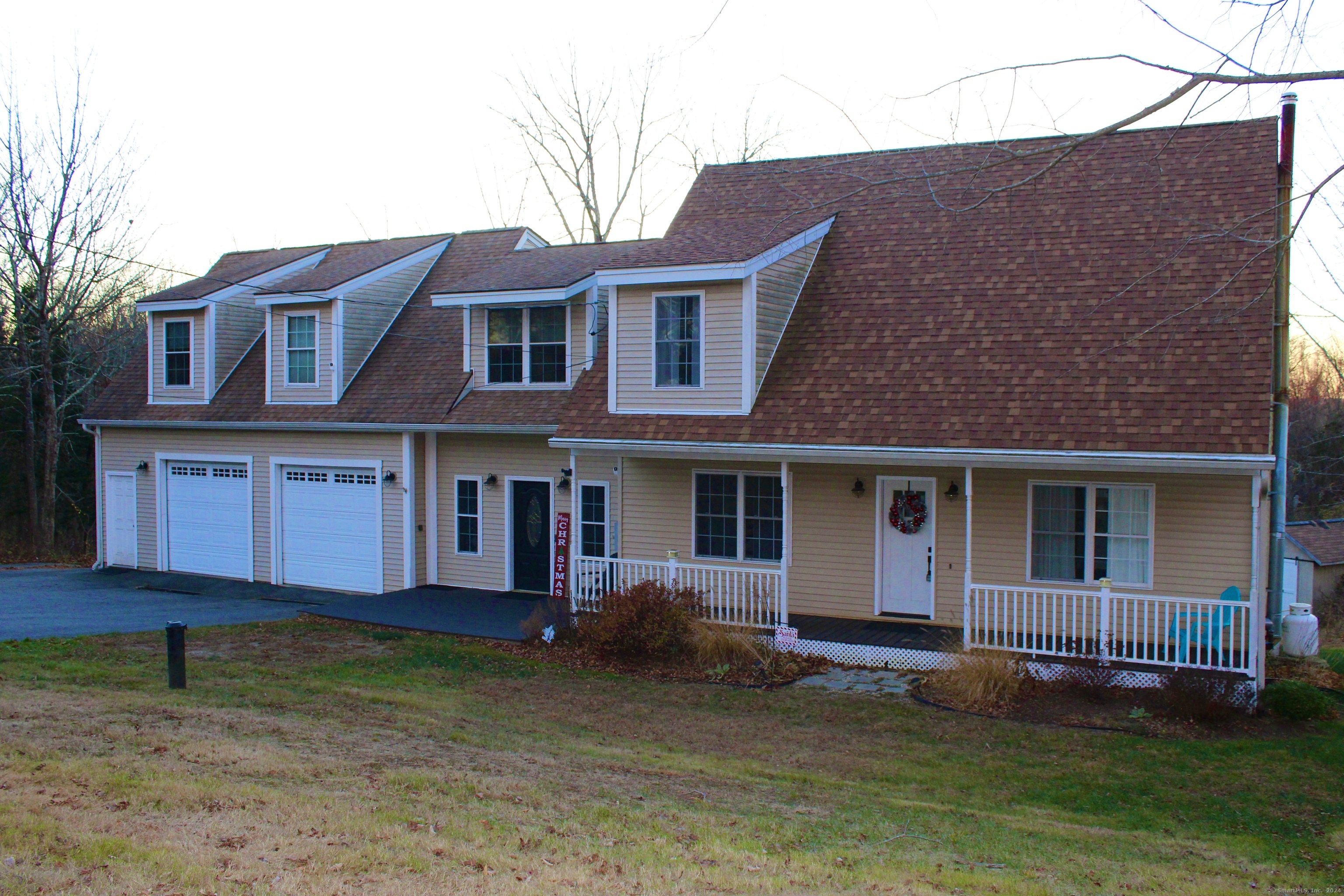
Bedrooms
Bathrooms
Sq Ft
Price
Plainfield Connecticut
Looking for a home that accommodates an in-law suite? This one has it! Private entrance. In law area is an open concept. Kitchen & living room are very spacious. Loft area for private sleeping. Who loves a farmers porch? This cape has it. The main house begins with the living room area with real hardwood flooring! This room leads to the kitchen with waterfall style island that will seat 5 people. Large eat in kitchen fully applianced w/lots of cabinets. Off of the kitchen is a deck for those who would like to grill or chill on. Dining room fits a good-sized table, and more furniture. Laundry is located on the main level or on the lower, you choose. Main level has a half bath. Upper level brings the comfort of the very spacious primary suite. Full bath w/upgraded mirrors, perfect for getting ready for the day or night, and a walk-in closet. There are 2 more spacious bedrooms, and another full bath. Breezeway separates the main house from the in=law and the oversized 2 car garage. A family room in the walk out lower level is a perfect area for gaming, relaxing, an office etc. with a slider to the stamped concrete patio overlooking the beautiful yard.
Listing Courtesy of RE/MAX Bell Park Realty
Our team consists of dedicated real estate professionals passionate about helping our clients achieve their goals. Every client receives personalized attention, expert guidance, and unparalleled service. Meet our team:

Broker/Owner
860-214-8008
Email
Broker/Owner
843-614-7222
Email
Associate Broker
860-383-5211
Email
Realtor®
860-919-7376
Email
Realtor®
860-538-7567
Email
Realtor®
860-222-4692
Email
Realtor®
860-539-5009
Email
Realtor®
860-681-7373
Email
Realtor®
860-249-1641
Email
Acres : 1.41
Appliances Included : Oven/Range, Microwave, Refrigerator, Dishwasher
Attic : Access Via Hatch
Basement : Full, Partially Finished, Walk-out
Full Baths : 2
Half Baths : 1
Baths Total : 3
Beds Total : 3
City : Plainfield
Cooling : Ceiling Fans
County : Windham
Elementary School : Per Board of Ed
Foundation : Concrete
Fuel Tank Location : In Basement
Garage Parking : Attached Garage
Garage Slots : 2
Description : Level Lot, Sloping Lot
Amenities : Medical Facilities, Park
Neighborhood : N/A
Parcel : 1700975
Postal Code : 06374
Roof : Asphalt Shingle
Sewage System : Septic
Total SqFt : 3137
Tax Year : July 2024-June 2025
Total Rooms : 6
Watersource : Private Well
weeb : RPR, IDX Sites, Realtor.com
Phone
860-384-7624
Address
20 Hopmeadow St, Unit 821, Weatogue, CT 06089