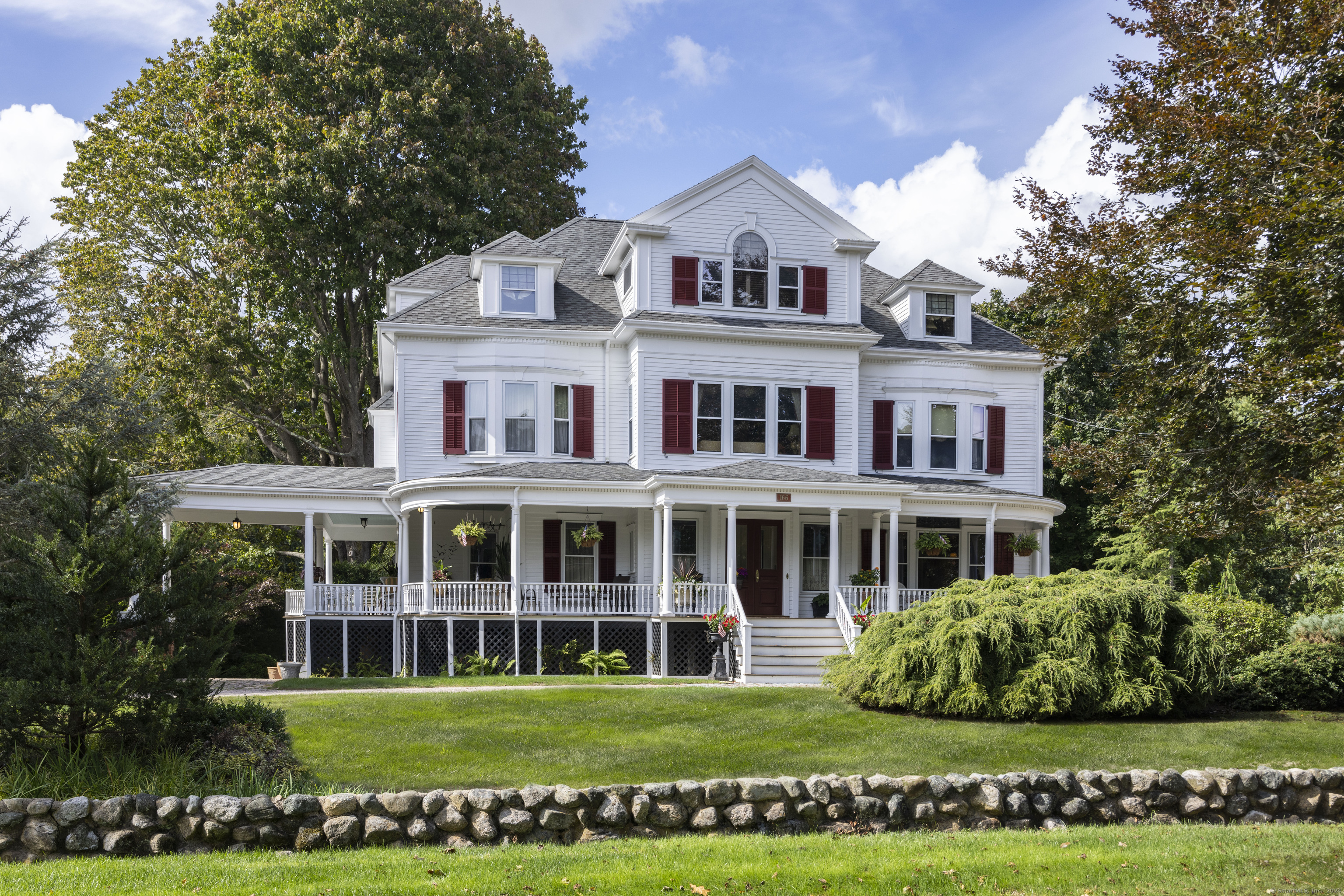
Bedrooms
Bathrooms
Sq Ft
Price
Stonington Connecticut
This stately five-bedroom colonial home perfectly blends modern design and amenities with traditional charm. Upon entering, you're welcomed by a full wrap-around covered porch, allowing for multiple spaces to enjoy outdoor dining and relaxing. The main level boasts impressive 9-foot ceilings, hardwood floors throughout, several stained glass windows and two fireplaces enhancing the warmth and character throughout the home. A stunning royal blue Lacanche chef's stove serves as the focal point of the gourmet kitchen that is perfectly complemented by custom cabinetry, granite counters, and separate Subzero fridge and freezer. A pantry provides ample prep and storage space, alongside wine chiller and copper sink. The large kitchen space seamlessly flows into a living room with french doors to a balcony overlooking the private rear yard. A formal sitting room, dining room, den and study complete the main floor. The second level includes four spacious bedrooms, highlighted by a primary ensuite complete with a walk-in closet and sitting area. The third floor offers an excellent in-law suite option, featuring a kitchenette, an additional bedroom, recreation room and an office space. Set on over an acre of beautifully landscaped grounds, the park-like setting enhances the home's appeal. Experience the ideal blend of comfort and elegance on this tranquil lot, just moments away from all that Stonington Borough has to offer, including Dubois Beach, tennis courts, shops, and restaurants
Listing Courtesy of William Pitt Sotheby's Int'l
Our team consists of dedicated real estate professionals passionate about helping our clients achieve their goals. Every client receives personalized attention, expert guidance, and unparalleled service. Meet our team:

Broker/Owner
860-214-8008
Email
Broker/Owner
843-614-7222
Email
Associate Broker
860-383-5211
Email
Realtor®
860-919-7376
Email
Realtor®
860-538-7567
Email
Realtor®
860-222-4692
Email
Realtor®
860-539-5009
Email
Realtor®
860-681-7373
Email
Realtor®
860-249-1641
Email
Acres : 1.24
Appliances Included : Gas Range, Microwave, Dishwasher
Attic : Unfinished, Crawl Space, Access Via Hatch
Basement : Full, Partially Finished, Full With Walk-Out
Full Baths : 3
Half Baths : 2
Baths Total : 5
Beds Total : 5
City : Stonington
Cooling : Central Air
County : New London
Elementary School : Per Board of Ed
Fireplaces : 2
Foundation : Concrete, Stone
Fuel Tank Location : In Basement
Garage Parking : Attached Garage
Garage Slots : 2
Description : Secluded, Professionally Landscaped
Middle School : Per Board of Ed
Amenities : Library, Paddle Tennis, Park, Playground/Tot Lot, Shopping/Mall, Tennis Courts
Neighborhood : Stonington Borough
Parcel : 2072830
Postal Code : 06378
Roof : Asphalt Shingle
Additional Room Information : Foyer, Laundry Room, Sitting Room
Sewage System : Septic
Total SqFt : 4841
Tax Year : July 2024-June 2025
Total Rooms : 16
Watersource : Public Water Connected
weeb : RPR, IDX Sites, Realtor.com
Phone
860-384-7624
Address
20 Hopmeadow St, Unit 821, Weatogue, CT 06089