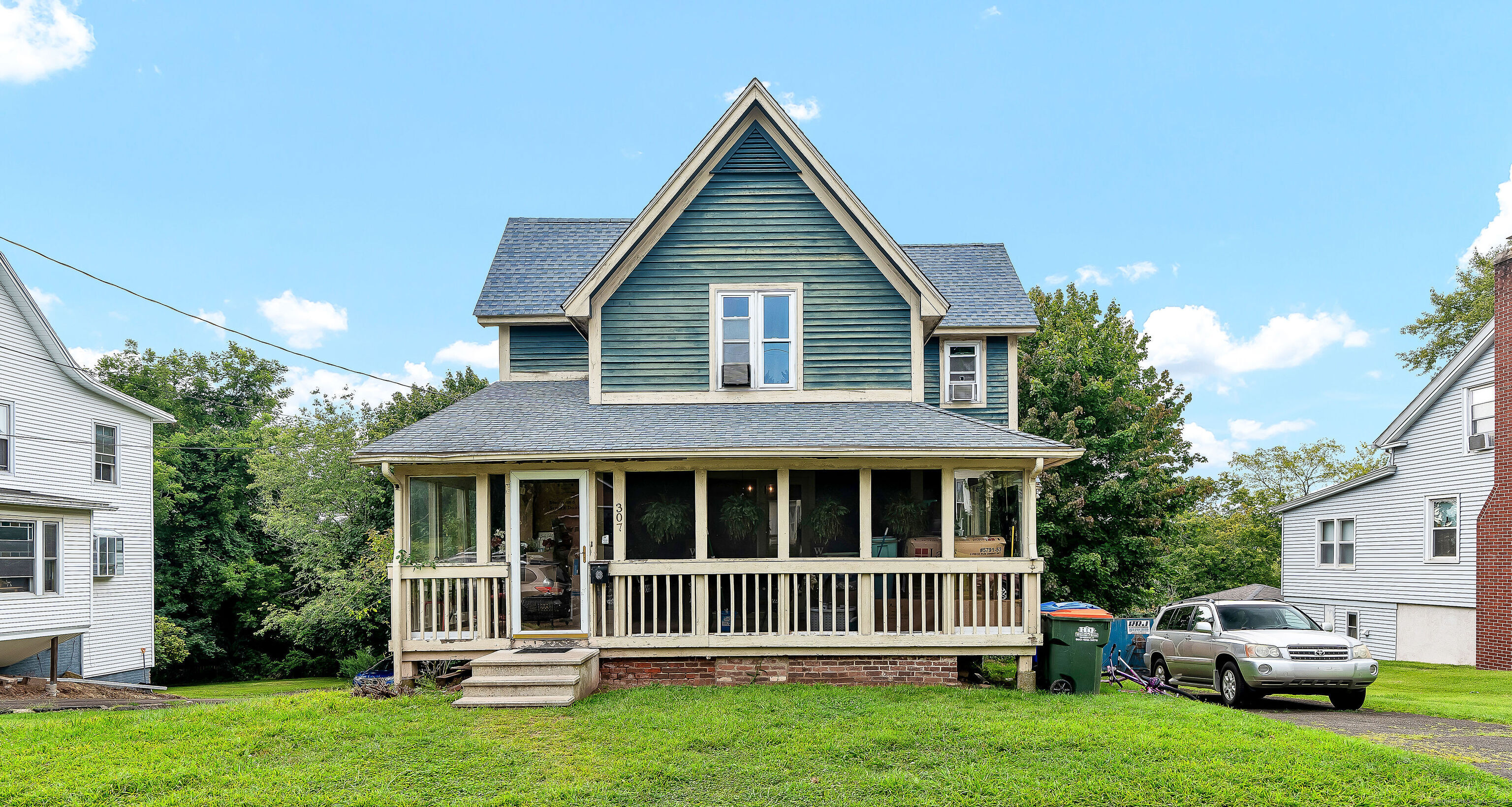
Bedrooms
Bathrooms
Sq Ft
Price
Meriden Connecticut
Nestled on a level quarter-acre in Meriden, this charming farmhouse welcomes you home from the moment you arrive with its inviting wrap-around screened porch. As you step inside, you're greeted by a warm living room filled with natural light, featuring a coffered ceiling and rich hardwood floors. This spacious home boasts elegant hardwood molding and baseboards throughout. French doors open to the screened porch, providing a perfect spot to enjoy the peaceful surroundings. Your kitchen is a bright and inviting space, with stainless steel appliances, tile backsplash, hardwood cabinetry, and a marble tile floor that combines beauty with functionality. You have an additional room on the first floor to use as an office or bedroom. A striking hardwood spiral staircase leads you upstairs, past floor-to-ceiling windows with lush, green backyard views. Upstairs, you'll find a relaxing primary suite that is a true retreat, with airy cathedral ceilings and knotty pine paneling, a large closet and an en-suite bath with dual sink vanity. This home is brimming with architectural character, from the elegant millwork to the classic floor plan. Your tranquil backyard is bordered by mature greenery, providing a serene setting. Convenient to The Meriden Mall and close to great hiking at Giuffrida Park and Chauncey Peak, this prime location also offers easy access to schools, highways and the Meriden Amtrak station. Don't miss your chance to own this one-of-a-kind home. To be sold AS-IS.
Listing Courtesy of KW Legacy Partners
Our team consists of dedicated real estate professionals passionate about helping our clients achieve their goals. Every client receives personalized attention, expert guidance, and unparalleled service. Meet our team:

Broker/Owner
860-214-8008
Email
Broker/Owner
843-614-7222
Email
Associate Broker
860-383-5211
Email
Realtor®
860-919-7376
Email
Realtor®
860-538-7567
Email
Realtor®
860-222-4692
Email
Realtor®
860-539-5009
Email
Realtor®
860-681-7373
Email
Realtor®
860-249-1641
Email
Acres : 0.29
Appliances Included : Oven/Range, Microwave, Refrigerator, Dishwasher, Washer, Dryer
Attic : Storage Space, Pull-Down Stairs
Basement : Full, Unfinished
Full Baths : 3
Baths Total : 3
Beds Total : 4
City : Meriden
Cooling : Ceiling Fans, Window Unit
County : New Haven
Elementary School : Per Board of Ed
Fireplaces : 1
Foundation : Concrete
Garage Parking : None
Description : Level Lot
Middle School : Per Board of Ed
Neighborhood : N/A
Parcel : 1176647
Postal Code : 06450
Roof : Asphalt Shingle
Sewage System : Public Sewer Connected
Total SqFt : 1941
Tax Year : July 2024-June 2025
Total Rooms : 8
Watersource : Public Water Connected
weeb : RPR, IDX Sites, Realtor.com
Phone
860-384-7624
Address
20 Hopmeadow St, Unit 821, Weatogue, CT 06089