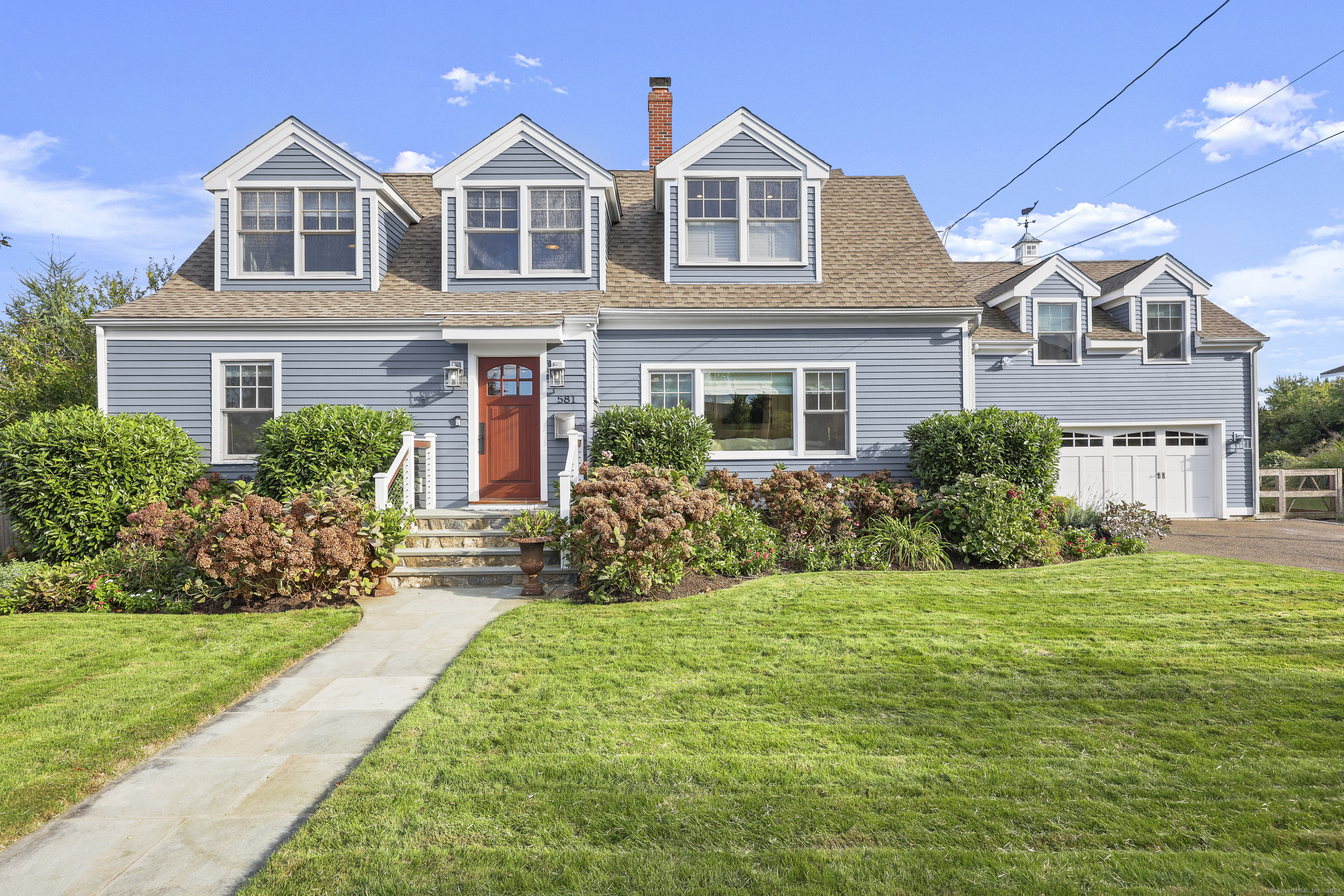
Bedrooms
Bathrooms
Sq Ft
Price
Fairfield Connecticut
Beautifully renovated & designer inspired Beach neighborhood home just around the corner from the beach & marina! Enjoy tranquil salt marsh views, expansive fenced property, refreshing pool & stone patio with pergola & firepit. This home is an entertaining oasis! Inside you'll find inviting an open floorplan with private living space as well. Spacious kitchen and dining area with many amenities including large center island, 48" gas range with grill & griddle, beverage fridge, ice maker, compactor and more. Stunning living room with built-ins, shiplap ceiling & fireplace. Versatile 1st floor 5th bedroom or office with an adjacent full bath completes the main level. Light filled primary bedroom will inspire you with vaulted ceilings, private marsh front balcony, walk-in closets plus 2 additional closets and ensuite bath. 3 additional bedrooms finish off the upper level. Awesome bonus room with bathroom above the garage with more gorgeous salt marsh vistas, perfect for family room, office or bedroom. Enjoy this amazing location for viewing our 4th of July Fireworks! Nature enthusiasts will love the nearby Ash Creek estuary, featuring tranquil water views and scenic walking trails, picnic grills & playground. Nestled in a convenient beach area neighborhood, minutes to train, vibrant Fairfield town center & scenic Southport village. Walk to everything! Waterfront community 50 miles from NYC offering coastal charm, historic character, wonderful dinning, shopping & arts.
Listing Courtesy of Compass Connecticut, LLC
Our team consists of dedicated real estate professionals passionate about helping our clients achieve their goals. Every client receives personalized attention, expert guidance, and unparalleled service. Meet our team:

Broker/Owner
860-214-8008
Email
Broker/Owner
843-614-7222
Email
Associate Broker
860-383-5211
Email
Realtor®
860-919-7376
Email
Realtor®
860-538-7567
Email
Realtor®
860-222-4692
Email
Realtor®
860-539-5009
Email
Realtor®
860-681-7373
Email
Realtor®
860-249-1641
Email
Acres : 0.39
Appliances Included : Gas Range, Range Hood, Refrigerator, Dishwasher, Compactor, Wine Chiller
Attic : Pull-Down Stairs
Basement : Crawl Space, Partial, Unfinished
Full Baths : 3
Half Baths : 1
Baths Total : 4
Beds Total : 4
City : Fairfield
Cooling : Central Air
County : Fairfield
Elementary School : Roger Sherman
Fireplaces : 1
Foundation : Stone
Garage Parking : Attached Garage
Garage Slots : 2
Description : Level Lot
Middle School : Roger Ludlowe
Neighborhood : Beach
Parcel : 127029
Pool Description : In Ground Pool
Postal Code : 06824
Roof : Asphalt Shingle
Sewage System : Public Sewer Connected
Total SqFt : 3079
Tax Year : July 2024-June 2025
Total Rooms : 9
Watersource : Public Water Connected
weeb : RPR, IDX Sites, Realtor.com
Phone
860-384-7624
Address
20 Hopmeadow St, Unit 821, Weatogue, CT 06089