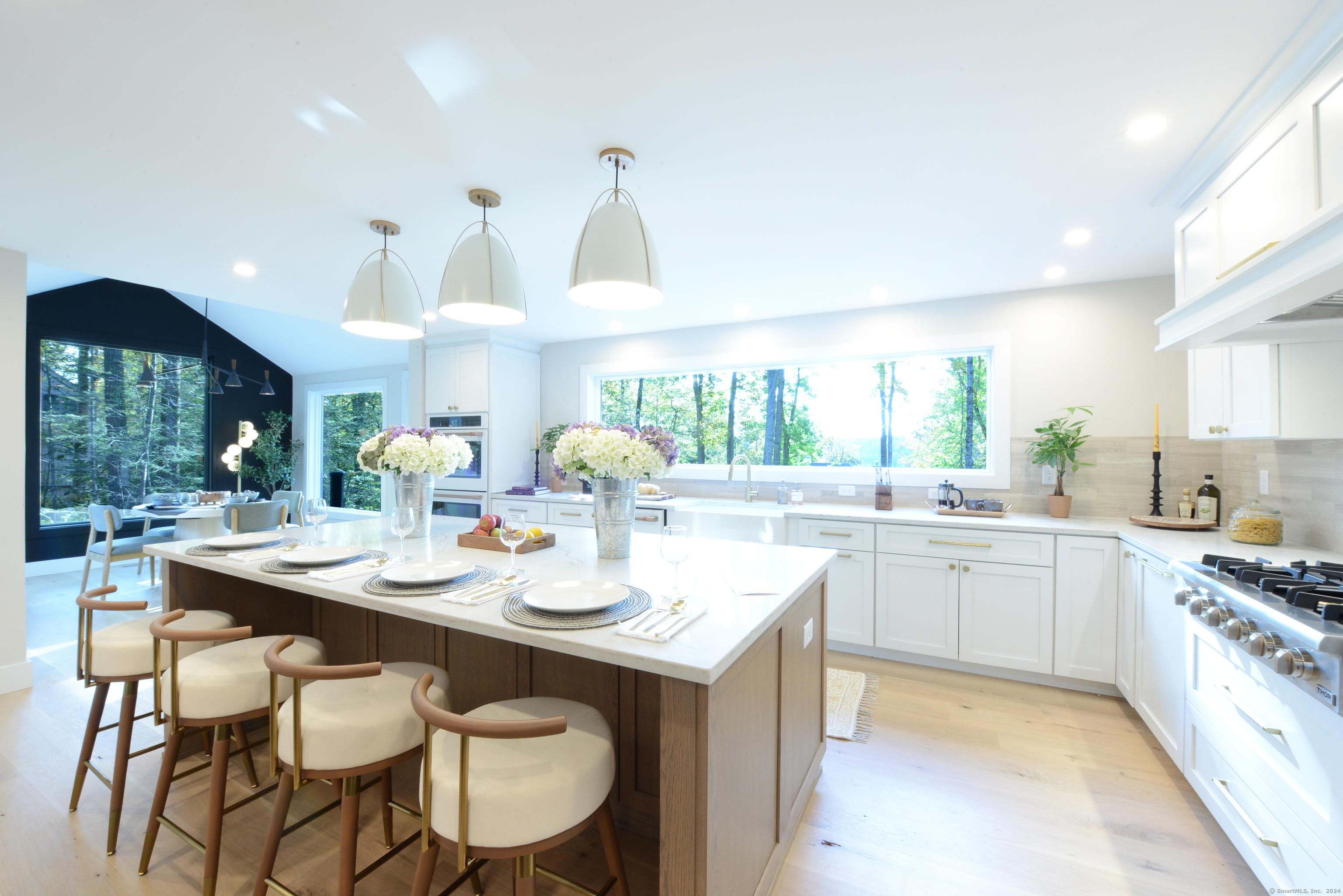
Bedrooms
Bathrooms
Sq Ft
Price
Goshen Connecticut
Celebrate the outdoors with views to Woodridge Lake. This home was designed to combine nature inspired features with contemporary design elements for a serene yet luxurious lifestyle. Earth tones in the home reflect the wooded natural surroundings, large picture frame windows throughout to capture the beauty of the lake views, ridge, sunsets, woods, and wildlife. Beautiful eight inch wide solid white oak floors throughout the main through floor. Vaulted ceilings in the entry, living room, and dining room. At just over 2,700 square feet, set on three levels, the house was designed to be completely livable on the main floor, which is 1,484 square feet, with the primary suite, laundry, kitchen, living room, dining room, and deck all accessible on this floor. Three bedrooms and two full bathrooms complete the second floor, while the walkout lower level features the cinema room and gym which is pre-wired for a sauna, and walkout access to firepit and 7 seater hot tub. The primary suite was carefully designed at just over 500 square feet, including a generous 15' by 14' primary bedroom featuring built-in shelves with cove lighting, electric fireplace and featuring wall to wall Marvin french doors that provide views to the lake, ridge and woods, and walkout onto the rear deck lounge. The primary bathroom is 100 square feet featuring integrated waterfall quartz, stone surrounding the 100 gallon soaking tub, and large multi sprayer steam shower, with 84" double vanity.
Listing Courtesy of Trusted Properties CT, LLC
Our team consists of dedicated real estate professionals passionate about helping our clients achieve their goals. Every client receives personalized attention, expert guidance, and unparalleled service. Meet our team:

Broker/Owner
860-214-8008
Email
Broker/Owner
843-614-7222
Email
Associate Broker
860-383-5211
Email
Realtor®
860-919-7376
Email
Realtor®
860-538-7567
Email
Realtor®
860-222-4692
Email
Realtor®
860-539-5009
Email
Realtor®
860-681-7373
Email
Realtor®
860-249-1641
Email
Acres : 0.82
Appliances Included : Gas Cooktop, Wall Oven, Refrigerator
Association Amenities : Basketball Court, Club House, Exercise Room/Health Club, Health Club, Playground/Tot Lot, Pool
Association Fee Includes : Club House, Tennis, Lake/Beach Access, Property Management, Pool Service
Attic : Access Via Hatch
Basement : Full
Full Baths : 3
Baths Total : 3
Beds Total : 4
City : Goshen
Cooling : Central Air
County : Litchfield
Elementary School : Per Board of Ed
Fireplaces : 1
Foundation : Concrete
Fuel Tank Location : In Ground
Garage Parking : Attached Garage, Driveway
Garage Slots : 1
Description : Sloping Lot
Amenities : Basketball Court, Health Club, Lake, Park, Playground/Tot Lot, Tennis Courts
Neighborhood : Woodridge Lake
Parcel : 2067298
Total Parking Spaces : 6
Pool Description : In Ground Pool
Postal Code : 06756
Roof : Asphalt Shingle
Sewage System : Public Sewer Connected
Sewage Usage Fee : 775
SgFt Description : 1st Floor: 1, 484 2nd Floor: 784 Lower Level: 721
Total SqFt : 2713
Tax Year : July 2024-June 2025
Total Rooms : 6
Watersource : Private Well
weeb : RPR, IDX Sites, Realtor.com
Phone
860-384-7624
Address
20 Hopmeadow St, Unit 821, Weatogue, CT 06089