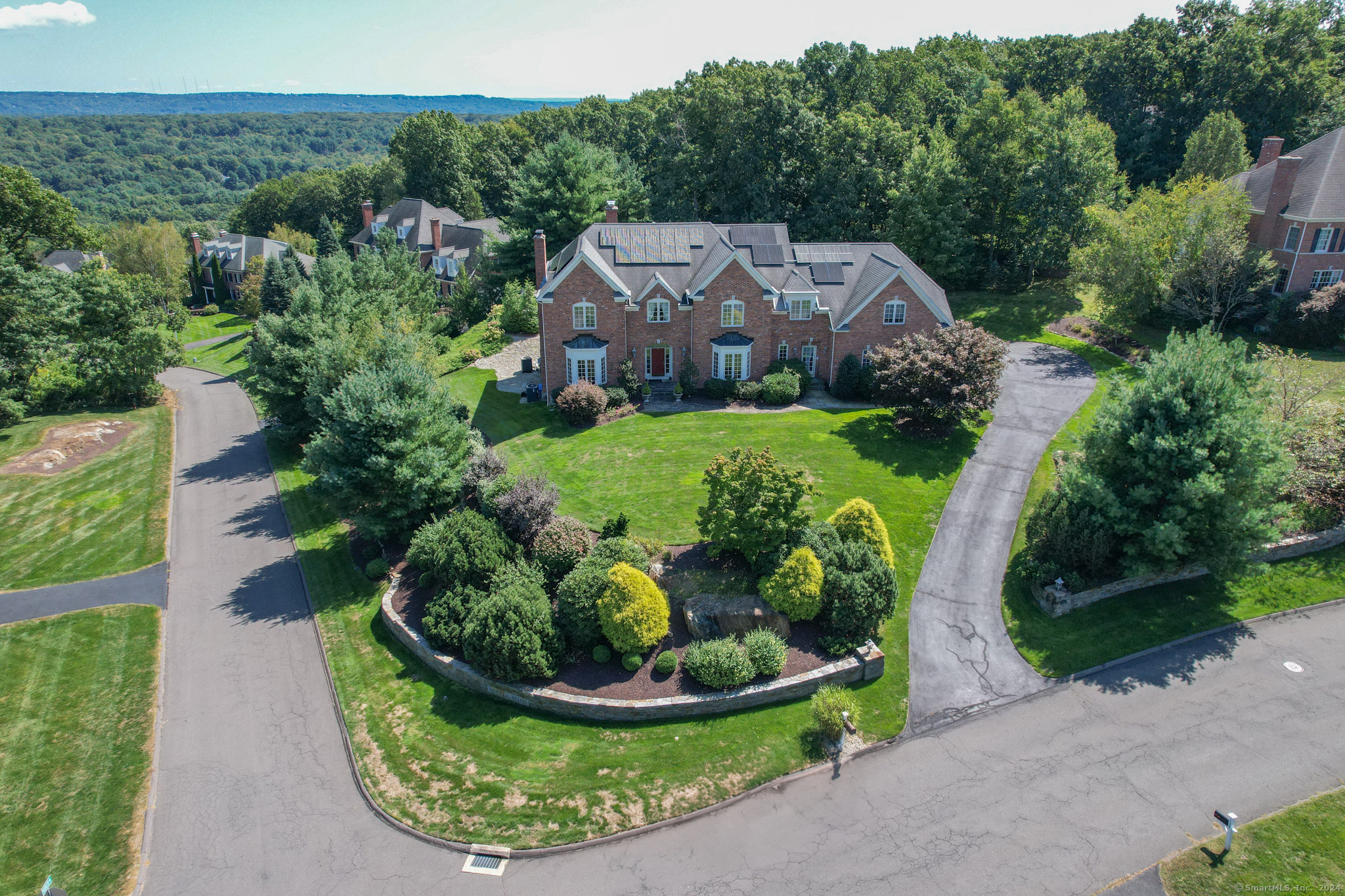
Bedrooms
Bathrooms
Sq Ft
Price
Avon Connecticut
Welcome to this turn-key masterpiece, brimming with architectural details and charm. As you step into the spacious front foyer, you are greeted by a magnificent staircase adorned with volute handrails, leading to the elegant formal dining and living rooms. The eat-in kitchen is a chef's dream, featuring exquisite cherry cabinets, a Sub Zero refrigerator, and luxurious granite countertops. The main level boasts a family room complete with a wet bar, fireplace, and coffered ceilings, along with a generously sized den equipped with built-ins. Additional conveniences include a pantry off the kitchen, separate mudroom entrance, a laundry room, and two half baths. Ascend to the second level, where you'll find five spacious bedrooms, each with its own en-suite bathroom, along with a charming hallway foyer. Exceptional features throughout the home include tray ceilings, crown molding, wainscoting, inlaid hardwood floors, a sauna, French doors with transom windows, crown molding, an intercom system, and three fireplaces. This residence also has dual staircases to both upper and lower levels, a central vacuum system, and a four-car garage. Four Tesla Batteries provide Solar Powered Back-up. Your outdoor oasis awaits with a heated inground saltwater pool, while the lower level impresses with a theater room, built-in aquarium, full kitchen, full bathroom with multiple sprays in shower, workout room, and office. Pictures truly speak volumes-come experience this stylish and elegant home.
Listing Courtesy of William Raveis Real Estate
Our team consists of dedicated real estate professionals passionate about helping our clients achieve their goals. Every client receives personalized attention, expert guidance, and unparalleled service. Meet our team:

Broker/Owner
860-214-8008
Email
Broker/Owner
843-614-7222
Email
Associate Broker
860-383-5211
Email
Realtor®
860-919-7376
Email
Realtor®
860-538-7567
Email
Realtor®
860-222-4692
Email
Realtor®
860-539-5009
Email
Realtor®
860-681-7373
Email
Realtor®
860-249-1641
Email
Acres : 0.93
Appliances Included : Oven/Range, Wall Oven, Microwave, Subzero, Dishwasher, Disposal, Washer, Dryer, Wine Chiller
Attic : Access Via Hatch
Basement : Full, Heated, Fully Finished, Walk-out
Full Baths : 5
Half Baths : 2
Baths Total : 7
Beds Total : 5
City : Avon
Cooling : Central Air
County : Hartford
Elementary School : Roaring Brook
Fireplaces : 3
Foundation : Concrete
Garage Parking : Attached Garage
Garage Slots : 4
Description : Level Lot, Sloping Lot
Middle School : Avon
Neighborhood : N/A
Parcel : 444120
Pool Description : Safety Fence, In Ground Pool
Postal Code : 06001
Roof : Asphalt Shingle
Additional Room Information : Exercise Room, Laundry Room, Mud Room, Steam/Sauna, Sitting Room
Sewage System : Public Sewer Connected
Total SqFt : 7062
Tax Year : July 2024-June 2025
Total Rooms : 10
Watersource : Public Water Connected
weeb : RPR, IDX Sites, Realtor.com
Phone
860-384-7624
Address
20 Hopmeadow St, Unit 821, Weatogue, CT 06089