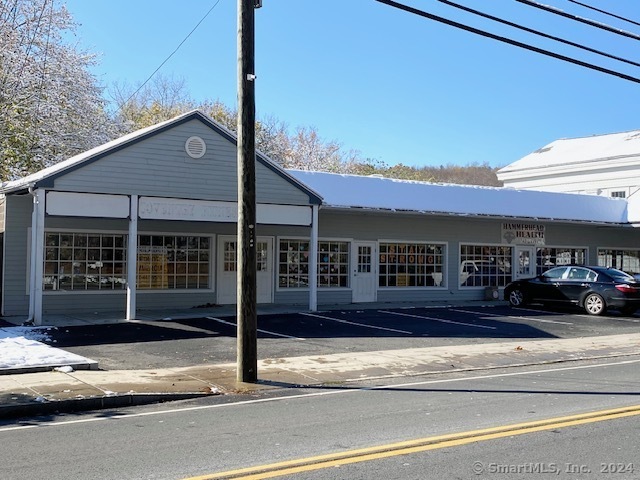
Sq Ft
Price
Coventry, Connecticut
8000sf building with 3 office/retail units on the main floor and 1 light assembly/warehouse unit on the ground floor. The property is located on Coventry's busy main street with easy quick access to UCONN and major shopping in the Manchester area. Utilities include cable, electric, sewer, telephone and private well. Public water is in the street. Village Center Zone Permitted Uses include office, personal, professional, art studios/ galleries, and more. Uses by Special Permit include day care, educational institutions including pre schools, food establishments, inns & taverns, and more. Ten parking spaces in front, 10 spaces in a newly paved lot in the back.
Listing Courtesy of Compass Connecticut, LLC
Our team consists of dedicated real estate professionals passionate about helping our clients achieve their goals. Every client receives personalized attention, expert guidance, and unparalleled service. Meet our team:

Broker/Owner
860-214-8008
Email
Broker/Owner
843-614-7222
Email
Associate Broker
860-383-5211
Email
Realtor®
860-919-7376
Email
Realtor®
860-538-7567
Email
Realtor®
860-222-4692
Email
Realtor®
860-539-5009
Email
Realtor®
860-681-7373
Email
Realtor®
860-249-1641
Email
Acres : 1.5
Full Baths : 2
Half Baths : 3
Baths Total : 5
Ceiling Height : 9
City : Coventry
Cooling : Ductless, Window Unit
County : Tolland
Foundation : Concrete
Garage Parking : Paved, Off Street Parking, Driveway
Handicap : 32" Minimum Door Widths, 60" Turning Radius, Accessible Bath, Bath Grab Bars
Description : Treed, Dry, Level Lot
Neighborhood : Coventry
# Electric Services : 5
# Overhead Doors : 1
# Restrooms : 6
# Stories : 2
Parcel : 1609850
Parking Space Per SqFt : 3
Uncovered Parking Spaces : 20
Total Parking Spaces : 20
Postal Code : 06238
Roof : EPDM Synthetic Rubber
Sewage System : Public Sewer Connected
Sewage Usage Fee : 1600
Industrial SqFt : 4000
Retail SqFt : 4000
Total SqFt : 8000
Tax Year : July 2025-June 2026
Watersource : Private Well
weeb : RPR, IDX Sites, Realtor.com
Phone
860-384-7624
Address
20 Hopmeadow St, Unit 821, Weatogue, CT 06089