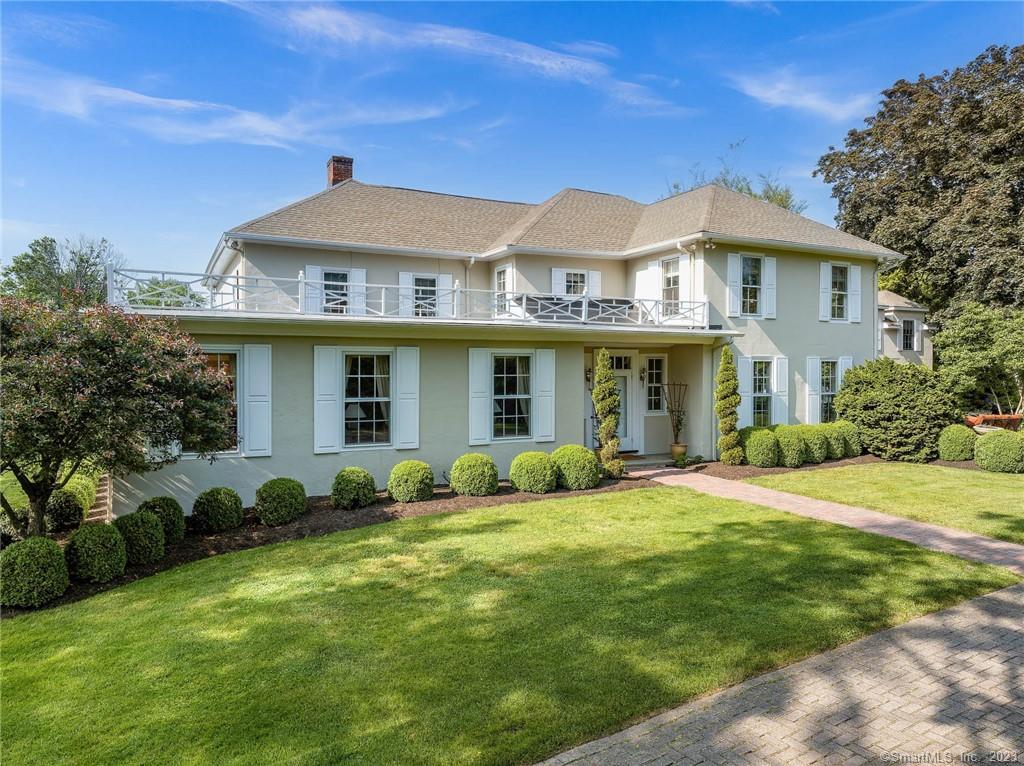
Bedrooms
Bathrooms
Sq Ft
Price
Fairfield Connecticut
ELEGANT COUNTRY HOUSE ON SASCO HILL - Designed in the classic tradition, with a very private Sasco Hill location, this exceptionally elegant 6000 square foot,5 Bedroom, 5.5 Bath, residence features 4 Fireplaces, an expansive Living Room with Music Alcove, banquet size formal Dining Room, Sun Room, Family Room, a luxurious Primary Suite with 2 beautiful Baths, Dressing Room and a Home Office/Sitting Room, in addition to a wonderful a 2 Bedroom Guest Apartment with Kitchen, Living/Dining Room with Fireplace, and Full Bath, and a 3-Car attached Garage. Refined and sophisticated architecture, throughout 16 beautifully proportioned, sun-dappled rooms, is further evidenced by the exquisite Chippendale style balustrade, encasing the sweeping upper story exterior Porch. Charming stone Terraces, a delightful Koi Pond with Fountain, pastoral lawns, and a 20' x 40' Grecian style Gunite Pool with granite surround and Terrace in a setting, stunning in its simplicity, combine to provide further complement to the splendor of this extraordinary .95 acre property. Iconic Sasco Hill is immediately accessible to beaches, Southport Village and Harbor, Ye Yacht Yard, superb dining, world-class shopping, excellent educational and cultural venues, as well as train service to and from New York City. First Floor: Gracious Entrance Hall with hardwood flooring, very elegant, gently curving main Staircase, and French Door to Terrace. Please open Addendum for further description.
Listing Courtesy of Higgins Group Real Estate
Our team consists of dedicated real estate professionals passionate about helping our clients achieve their goals. Every client receives personalized attention, expert guidance, and unparalleled service. Meet our team:

Broker/Owner
860-214-8008
Email
Broker/Owner
843-614-7222
Email
Associate Broker
860-383-5211
Email
Realtor®
860-919-7376
Email
Realtor®
860-538-7567
Email
Realtor®
860-222-4692
Email
Realtor®
860-539-5009
Email
Realtor®
860-681-7373
Email
Realtor®
860-249-1641
Email
Acres : 0.95
Appliances Included : Gas Cooktop, Wall Oven, Microwave, Refrigerator, Freezer, Icemaker, Dishwasher, Disposal, Washer, Gas Dryer
Attic : Storage Space, Pull-Down Stairs
Basement : Crawl Space, Partial, Unfinished, Sump Pump, Storage, Interior Access
Full Baths : 5
Half Baths : 1
Baths Total : 6
Beds Total : 7
City : Fairfield
Cooling : Attic Fan, Central Air, Wall Unit, Zoned
County : Fairfield
Elementary School : Mill Hill
Fireplaces : 4
Foundation : Concrete, Stone
Garage Parking : Attached Garage
Garage Slots : 3
Description : Water View
Middle School : Roger Ludlowe
Amenities : Golf Course, Health Club, Library, Medical Facilities, Private School(s), Public Rec Facilities, Public Transportation, Shopping/Mall
Neighborhood : Sasco
Parcel : 134684
Pool Description : Gunite, In Ground Pool
Postal Code : 06824
Roof : Asphalt Shingle
Additional Room Information : Foyer, Laundry Room, Sitting Room
Sewage System : Public Sewer In Street, Septic
Total SqFt : 5967
Tax Year : July 2024-June 2025
Total Rooms : 16
Watersource : Public Water Connected
weeb : RPR, IDX Sites, Realtor.com
Phone
860-384-7624
Address
20 Hopmeadow St, Unit 821, Weatogue, CT 06089