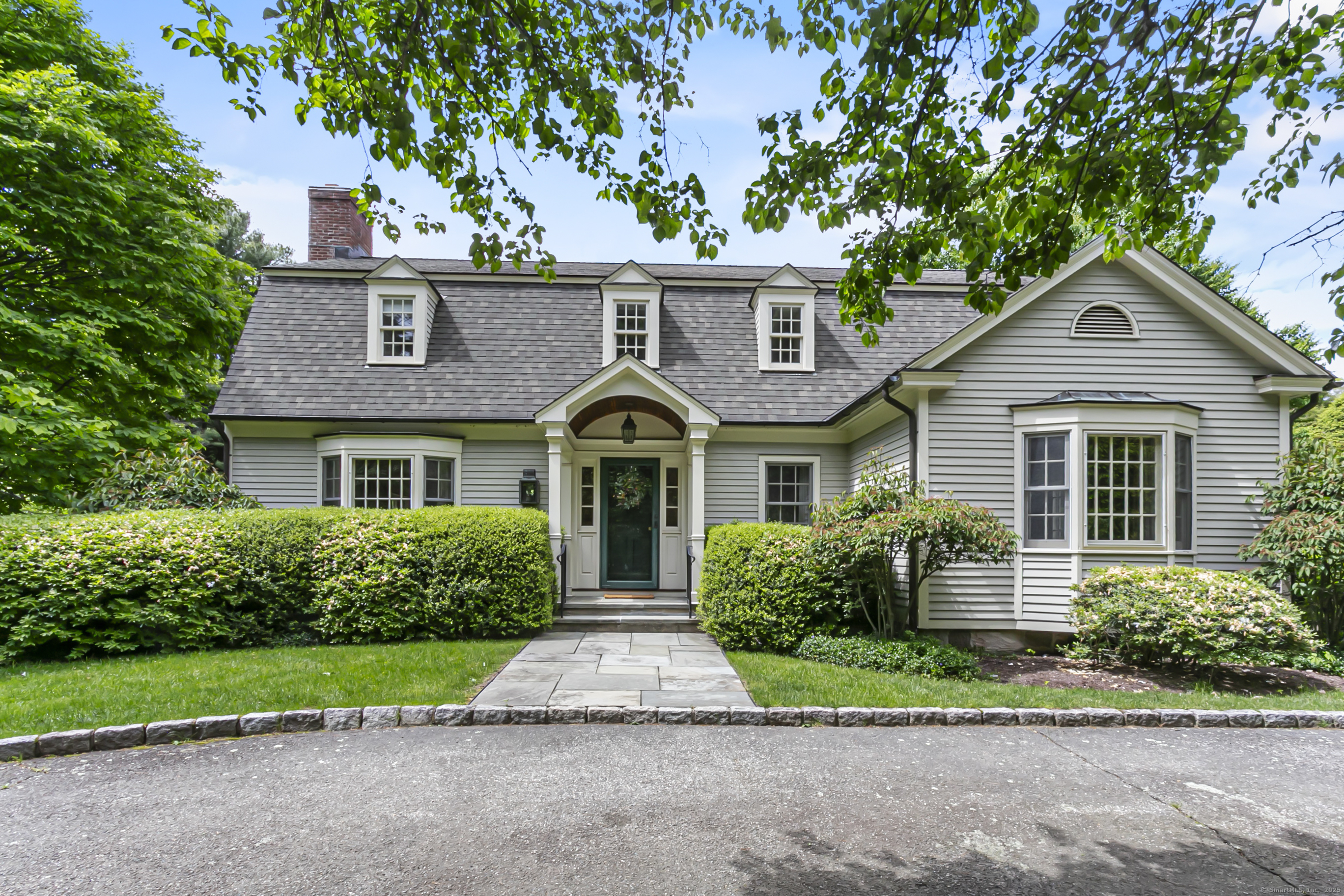
Bedrooms
Bathrooms
Sq Ft
Price
Fairfield, Connecticut
ELEGANT SOUTHPORT HOUSE - With a wonderful Southport location, this timeless five bedroom, five-and-one-half bath residence exudes elegance and refinement throughout 4700 square feet of light-filled, beautifully proportioned interiors. The very traditional, architect designed floor plan includes a Living Room and Library each with gas Fireplace, formal Dining Room and full Butler's Pantry, a luxurious first floor Primary Suite and Staff Apartment, and three en-suite Bedrooms on the second floor. At the end of a very private Cul de sac, the level 1.41 acre property provides a serene sense of seclusion, featuring sweeping lawns and charming Terraces, yet the in-town amenities and conveniences of Southport Village and Fairfield Center are only minutes away. First Floor: Welcoming Covered Entry Porch. Foyer Entrance with exquisite Main Staircase. Hallway with Guest Closets, Guest Powder Room, Mirrored Bar with glass shelving, Ice Maker and Cabinetry, and access to Basement. Expansive Living Room with hardwood flooring, and broad recessed shuttered windows flanking a stately gas burning Fireplace with paneled wall. Access from Living Room or Hallway to Library with hardwood flooring, gas burning Fireplace, wonderful built-in Bookcases and Cabinetry, and sliding doors to very private Terrace overlooking the sweeping, level lawn. Formal Dining Room with hardwood flooring, and twin Cupboards flanking a shuttered full Bay Window. Please open addendum for further descript
Listing Courtesy of Higgins Group Real Estate
Our team consists of dedicated real estate professionals passionate about helping our clients achieve their goals. Every client receives personalized attention, expert guidance, and unparalleled service. Meet our team:

Broker/Owner
860-214-8008
Email
Broker/Owner
843-614-7222
Email
Associate Broker
860-383-5211
Email
Realtor®
860-919-7376
Email
Realtor®
860-538-7567
Email
Realtor®
860-222-4692
Email
Realtor®
860-539-5009
Email
Realtor®
860-681-7373
Email
Realtor®
860-249-1641
Email
Acres : 1.41
Appliances Included : Cook Top, Wall Oven, Range Hood, Refrigerator, Freezer, Dishwasher, Disposal, Washer, Dryer
Attic : Unfinished, Storage Space, Pull-Down Stairs
Basement : Crawl Space, Full, Unfinished, Storage, Interior Access, Concrete Floor
Full Baths : 5
Half Baths : 1
Baths Total : 6
Beds Total : 5
City : Fairfield
Cooling : Central Air, Zoned
County : Fairfield
Elementary School : Mill Hill
Fireplaces : 2
Foundation : Masonry
Garage Parking : Attached Garage
Garage Slots : 2
Description : Secluded, Some Wetlands, Level Lot, On Cul-De-Sac
Middle School : Roger Ludlowe
Amenities : Golf Course, Health Club, Library, Medical Facilities, Private School(s), Public Rec Facilities, Public Transportation, Shopping/Mall
Neighborhood : Southport
Parcel : 133859
Postal Code : 06890
Roof : Asphalt Shingle
Sewage System : Septic
Total SqFt : 4709
Tax Year : July 2024-June 2025
Total Rooms : 10
Watersource : Public Water Connected
weeb : RPR, IDX Sites, Realtor.com
Phone
860-384-7624
Address
20 Hopmeadow St, Unit 821, Weatogue, CT 06089