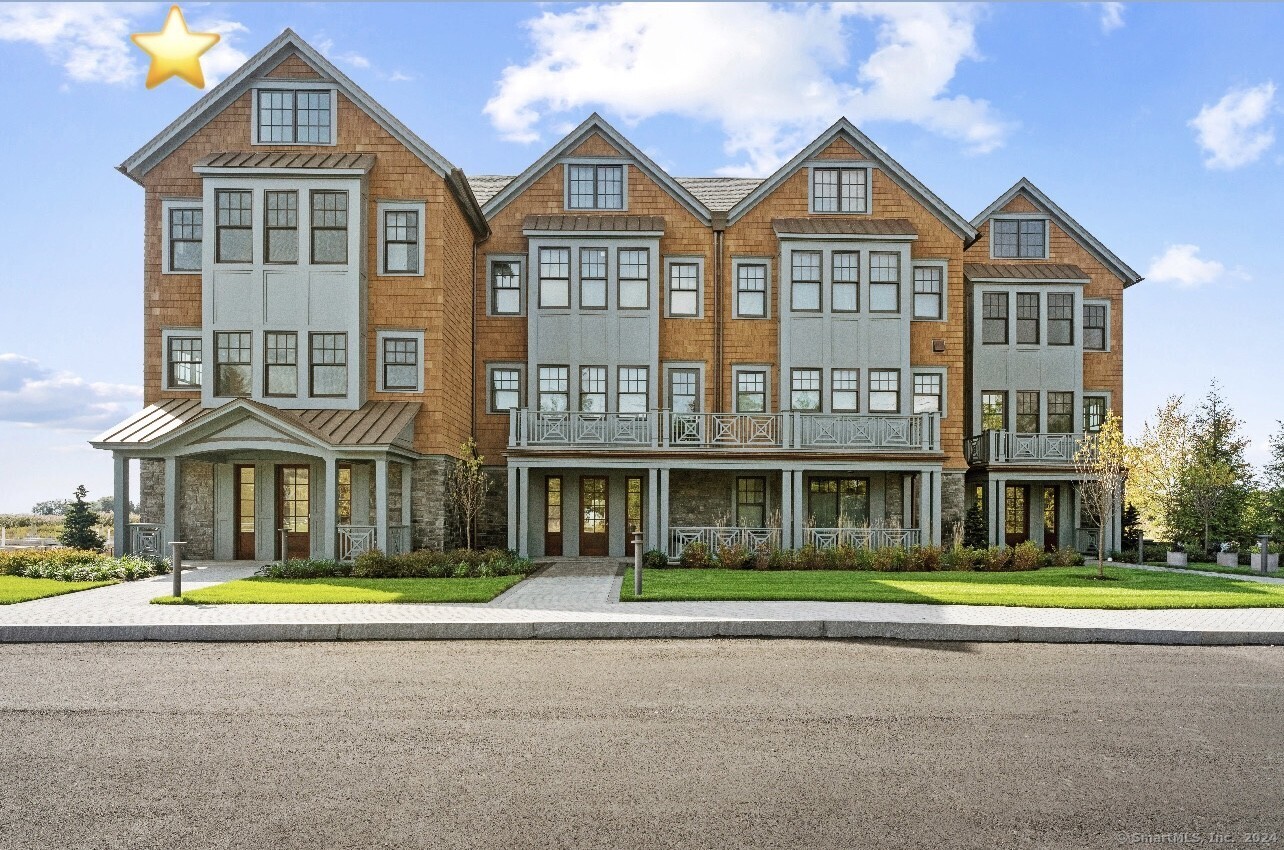
Bedrooms
Bathrooms
Sq Ft
Price
Guilford Connecticut
Welcome to Eagleview; Guilford, Connecticut's newest coastal community of luxury townhomes nestled within a pristine natural surrounding. Fabulous views of the salt marsh out to Long Island Sound await you from every level. As you enter this four-level luxury residence, you'll be captivated by 4,000 SF of elegantly designed indoor living space. The thoughtfully laid-out open floor plan maximizes spectacular views of Guilford's shoreline, including an actual eagle's nest. This unit offers 10-foot ceilings, hardwood flooring throughout, thick crown moldings, and a private elevator serving all 4 levels. Indulge in culinary creations in the gourmet kitchen with Carrara Marble countertops, high-end finishes and top-of-the-line Wolf and Sub-Zero appliances. Unwind in the adjacent living room which features a gas fireplace and wet-bar with a Sub-Zero wine fridge. Step onto a covered deck complete with a California kitchen and savor the coastal breeze while enjoying outdoor entertaining and dining al fresco. Upstairs, the master bedroom suite provides an enviable walk-in closet and private balcony deck. A second bedroom en-suite and laundry room round out this level. The top floor offers a third bedroom, full bath, and an open bonus room/sitting area, while the entry level features a home office, powder room, mudroom with built-ins and access to a temperature controlled oversized two-car garage. Additional features include central A/C, automatic generator, and central vacuum.
Listing Courtesy of William Raveis Real Estate
Our team consists of dedicated real estate professionals passionate about helping our clients achieve their goals. Every client receives personalized attention, expert guidance, and unparalleled service. Meet our team:

Broker/Owner
860-214-8008
Email
Broker/Owner
843-614-7222
Email
Associate Broker
860-383-5211
Email
Realtor®
860-919-7376
Email
Realtor®
860-538-7567
Email
Realtor®
860-222-4692
Email
Realtor®
860-539-5009
Email
Realtor®
860-681-7373
Email
Realtor®
860-249-1641
Email
Acres : 7.15
Appliances Included : Oven/Range, Wall Oven, Microwave, Range Hood, Dishwasher, Washer, Dryer, Wine Chiller
Association Fee Includes : Grounds Maintenance, Trash Pickup, Snow Removal
Attic : Heated, Finished, Walk-up
Basement : None
Full Baths : 3
Half Baths : 2
Baths Total : 5
Beds Total : 3
City : Guilford
Cooling : Central Air
County : New Haven
Elementary School : Calvin Leete
Fireplaces : 1
Foundation : Concrete
Fuel Tank Location : In Ground
Garage Parking : Attached Garage
Garage Slots : 2
Description : Level Lot, Water View
Middle School : Adams
Amenities : Health Club, Library, Medical Facilities, Playground/Tot Lot
Neighborhood : N/A
Parcel : 999999999
Postal Code : 06437
Roof : Shingle
Additional Room Information : Bonus Room, Foyer, Mud Room, Sitting Room
Sewage System : Shared Septic
SgFt Description : per floor plan
Total SqFt : 3973
Subdivison : Eagleview
Tax Year : July 2024-June 2025
Total Rooms : 9
Watersource : Public Water Connected
weeb : RPR, IDX Sites, Realtor.com
Phone
860-384-7624
Address
20 Hopmeadow St, Unit 821, Weatogue, CT 06089