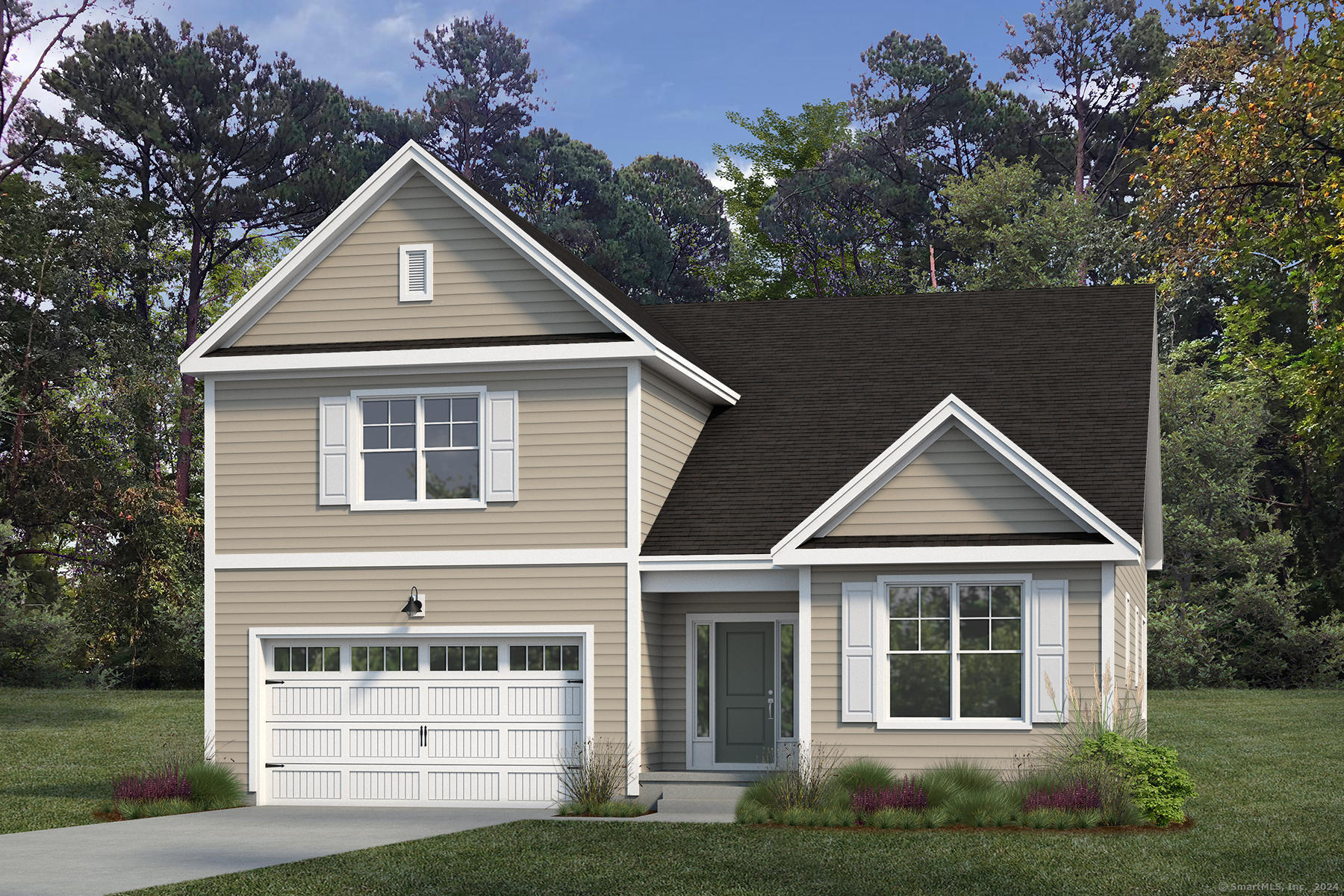
Bedrooms
Bathrooms
Sq Ft
Price
Stonington, Connecticut
PRIMARY SUITE ON FIRST FLOOR You will love the flexible design of the Monroe plan. Its most distinguishing feature is the dramatic first-story primary suite with a 12' high ceiling, ensuite bath, and two spacious closets. A modern kitchen with maple or cherry cabinetry, induction cooking, and stone countertops abuts the gracefully defined dining space. The sunlit family room with a vaulted ceiling opens to your spacious deck at the back of the house. A dedicated study at the front of the home offers added privacy as a home office. Customize the second story to fit your household's particular needs. The two oversized bedrooms and full bath upstairs may be just enough. If you choose to expand, the versatile, open loft option is the perfect addition. For those with larger families or many guests, we offer a fourth bedroom option with an ensuite bath as well. This home will meet the extraordinary levels of excellence in energy and performance specified by the DOE's Zero Energy Ready and Indoor airPLUS certifications. Our homes boast combustion-free water heating and space conditioning, rapid hot water delivery through an on-demand recirculation loop and spray foam insulation. Renderings are similar to build.
Listing Courtesy of EG Group Realty
Our team consists of dedicated real estate professionals passionate about helping our clients achieve their goals. Every client receives personalized attention, expert guidance, and unparalleled service. Meet our team:

Broker/Owner
860-214-8008
Email
Broker/Owner
843-614-7222
Email
Associate Broker
860-383-5211
Email
Realtor®
860-919-7376
Email
Realtor®
860-538-7567
Email
Realtor®
860-222-4692
Email
Realtor®
860-539-5009
Email
Realtor®
860-681-7373
Email
Realtor®
860-249-1641
Email
Appliances Included : Oven/Range, Microwave, Range Hood, Dishwasher, Disposal
Association Amenities : Guest Parking
Association Fee Includes : Grounds Maintenance, Trash Pickup, Snow Removal, Property Management, Road Maintenance, Insurance
Attic : Unfinished, Access Via Hatch
Basement : Full, Unfinished, Concrete Floor
Full Baths : 2
Half Baths : 1
Baths Total : 3
Beds Total : 3
City : Stonington
Complex : The Enclave at Barn Island
Cooling : Central Air, Heat Pump, Zoned
County : New London
Elementary School : Per Board of Ed
Garage Parking : Attached Garage, Driveway, Paved
Garage Slots : 2
Handicap : Lever Door Handles
Description : N/A
Amenities : Golf Course
Neighborhood : Pawcatuck
Parcel : 999999999
Total Parking Spaces : 4
Pets : 2 pets
Pets Allowed : Restrictions
Postal Code : 06379
Additional Room Information : Foyer, Laundry Room
Sewage System : Public Sewer Connected
Total SqFt : 2938
Tax Year : July 2024-June 2025
Total Rooms : 7
Watersource : Public Water Connected
weeb : RPR, IDX Sites, Realtor.com
Phone
860-384-7624
Address
20 Hopmeadow St, Unit 821, Weatogue, CT 06089