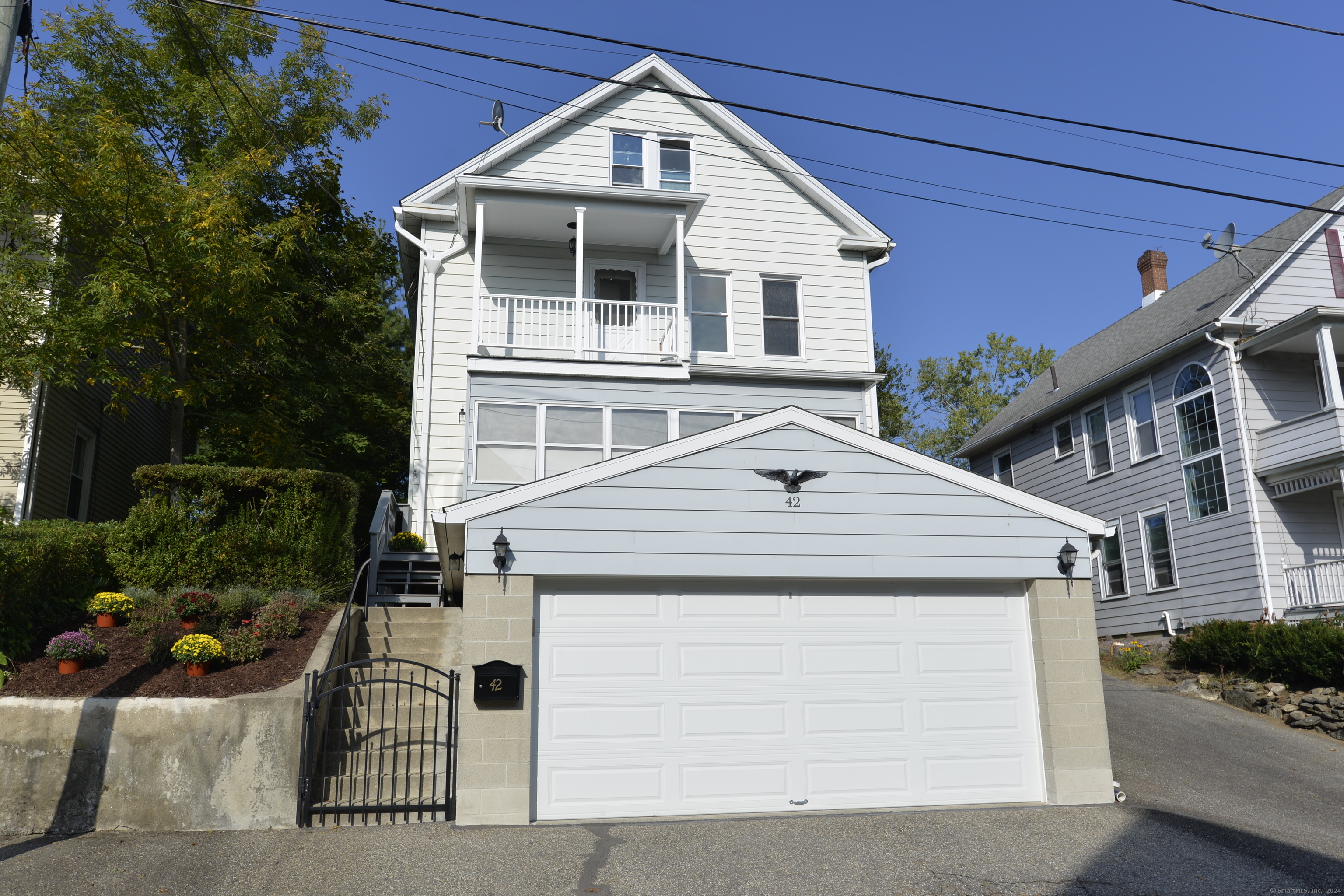
Total Rooms
Units
Sq Ft
Price
Ansonia Connecticut
Welcome to this fabulous multi-family home, featuring two spacious units, each with 2 bedrooms and large kitchens with separate pantries for additional storage. The 2nd-floor unit boasts a fully remodeled kitchen, newly refinished hardwood floors, new windows, and a renovated bathroom. The 1st-floor kitchen has a brand-new floor, and the 1st-floor unit also features a cozy remodeled enclosed front porch. The 2nd-floor front porch, though not enclosed, was completely redone, offering a great space to relax. Additional features include a walk-up attic with potential to finish as a 3rd bedroom or storage space for the 2nd-floor unit. The electric panel for the 2nd floor has also been recently updated. Additional recent updates include 2 new storm doors, front porch 1st fl, back door 2nd fl. back porches completely redone, new furnaces (2nd floor in 2018, 1st floor 9/2024) 1st floor water heater replaced in 2024. Enjoy the outdoor space with large back porches, a level fenced-in yard. 2-car detached garage with new garage doors. Additional parking on the side. Conveniently located near shopping, hospitals, and major highways, this home is perfect for both homeowners and investors. Don't miss out-this gem won't last long!
Listing Courtesy of Keller Williams Realty
Our team consists of dedicated real estate professionals passionate about helping our clients achieve their goals. Every client receives personalized attention, expert guidance, and unparalleled service. Meet our team:

Broker/Owner
860-214-8008
Email
Broker/Owner
843-614-7222
Email
Associate Broker
860-383-5211
Email
Realtor®
860-919-7376
Email
Realtor®
860-538-7567
Email
Realtor®
860-222-4692
Email
Realtor®
860-539-5009
Email
Realtor®
860-681-7373
Email
Realtor®
860-249-1641
Email
Acres : 0.11
Attic : Unfinished, Storage Space, Floored, Walk-up
Basement : Full, Storage, Interior Access, Full With Hatchway
Full Baths : 2
Baths Total : 2
Beds Total : 4
City : Ansonia
Cooling : Window Unit
County : New Haven
Elementary School : Per Board of Ed
Foundation : Concrete, Stone
Garage Parking : Detached Garage
Garage Slots : 2
Description : Treed, Level Lot
Middle School : Per Board of Ed
Amenities : Medical Facilities, Public Transportation, Shopping/Mall
Neighborhood : N/A
Parcel : 1045991
Postal Code : 06401
Roof : Asphalt Shingle
Sewage System : Public Sewer Connected
Total SqFt : 1768
Tax Year : July 2024-June 2025
Total Rooms : 8
Watersource : Public Water Connected
weeb : RPR, IDX Sites, Realtor.com
Phone
860-384-7624
Address
20 Hopmeadow St, Unit 821, Weatogue, CT 06089