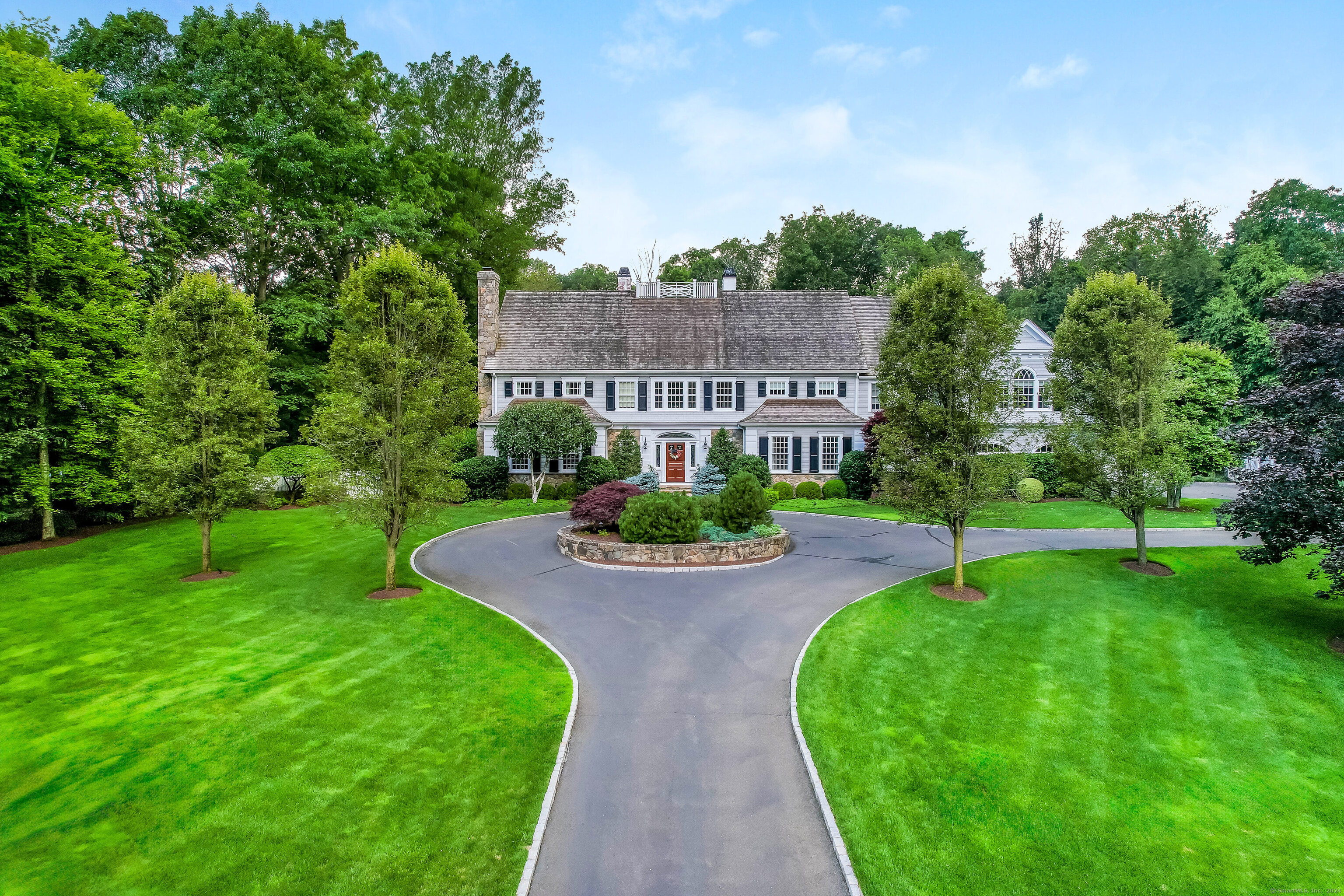
Bedrooms
Bathrooms
Sq Ft
Price
Darien Connecticut
A timeless masterpiece at 55 Blueberry Lane, Darien, CT! This stunning home is a seamless blend of elegance, comfort, and luxury living across four floors. Located on a sought-after cul-de-sac, the six-bedroom, seven-full, and three-half-bath home provides over 9,000 square feet of living space on 2.23 acres. The beautifully landscaped grounds offer an oversized saltwater pool with a spa, a large flagstone terrace, a built-in fully equipped kitchen, a fire pit, a pool house with a full bath, and plenty of activity space. The attention to detail, high ceilings, and custom millwork add to its style and sophistication. A bright, spacious two-story foyer leads to an inviting living room showcasing the stunning grounds and landscape. A gracious dining room, library/office, gaming room, and lovely screened-in porch afford multiple areas for relaxation, intimate entertaining, or ample gatherings. The chef's kitchen, with a walk-in pantry, butler's pantry, abundant storage, an all-windowed breakfast room, and an adjacent family room, embody the heart of the home. There are six well-proportioned bedrooms and baths with plenty of closet space. The primary suite features a spa-like bathroom with a soaking tub, separate shower, double sinks, and an oversized walk-in closet. The finished third floor provides a bedroom, bathroom, storage, and living area. The lower level boasts a large recreation room, gym, and 500+ bottle wine cellar. Don't miss this fabulous turn-key home!
Listing Courtesy of Compass Connecticut, LLC
Our team consists of dedicated real estate professionals passionate about helping our clients achieve their goals. Every client receives personalized attention, expert guidance, and unparalleled service. Meet our team:

Broker/Owner
860-214-8008
Email
Broker/Owner
843-614-7222
Email
Associate Broker
860-383-5211
Email
Realtor®
860-919-7376
Email
Realtor®
860-538-7567
Email
Realtor®
860-222-4692
Email
Realtor®
860-539-5009
Email
Realtor®
860-681-7373
Email
Realtor®
860-249-1641
Email
Acres : 2.23
Appliances Included : Gas Range, Wall Oven, Microwave, Refrigerator, Freezer, Dishwasher, Washer, Dryer, Wine Chiller
Attic : Finished, Walk-up
Basement : Full, Heated, Cooled, Partially Finished
Full Baths : 7
Half Baths : 3
Baths Total : 10
Beds Total : 6
City : Darien
Cooling : Central Air
County : Fairfield
Elementary School : Ox Ridge
Fireplaces : 4
Foundation : Concrete
Garage Parking : Attached Garage
Garage Slots : 3
Description : On Cul-De-Sac, Professionally Landscaped
Middle School : Middlesex
Amenities : Golf Course, Park
Neighborhood : N/A
Parcel : 103377
Pool Description : Gunite, Heated, Pool House, Spa, Salt Water, In Ground Pool
Postal Code : 06820
Roof : Wood Shingle
Additional Room Information : Bonus Room, Breezeway, Exercise Room, Foyer, Gym, Laundry Room, Mud Room, Wine Cellar
Sewage System : Septic
Total SqFt : 9203
Tax Year : July 2024-June 2025
Total Rooms : 23
Watersource : Private Well
weeb : RPR, IDX Sites, Realtor.com
Phone
860-384-7624
Address
20 Hopmeadow St, Unit 821, Weatogue, CT 06089