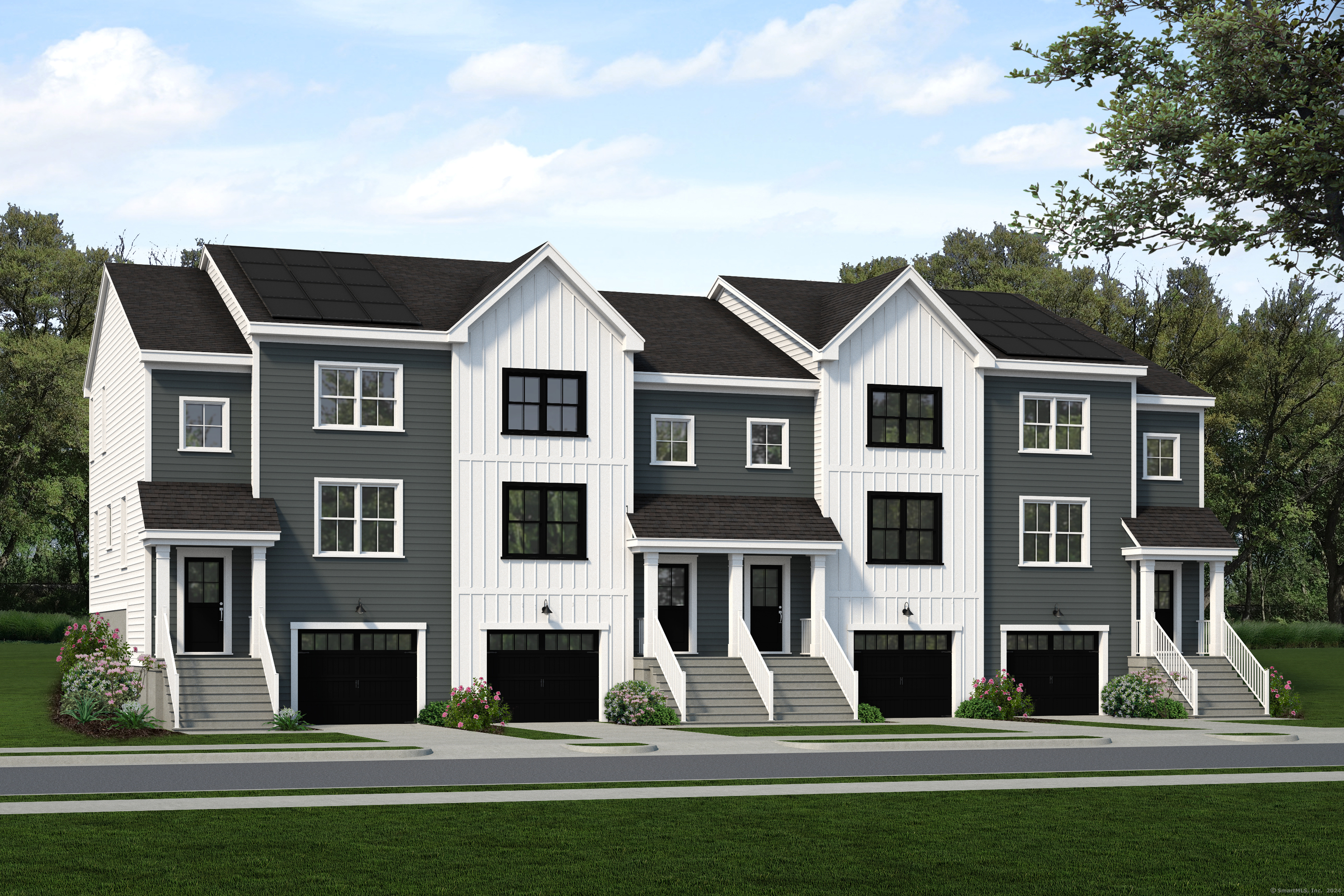
Bedrooms
Bathrooms
Sq Ft
Price
Cheshire, Connecticut
DISCOVER THE RESERVE AT STONEBRIDGE CROSSING From its location to its variety of home styles. The Reserve at Stonebridge Crossing has the life - and lifestyle - you've been searching for in New Haven County. A spacious townhome in a desirable location. This maintenance-free community will have a pavilion, fire pit, walking loop, and trails. A convenient location offers endless restaurants nearby, as well as myriad shopping options & easy commuting routes. Our Zero Energy Ready homes boast combustion-free water heating and space conditioning, rapid hot water delivery through an on-demand recirculation loop, induction cooking, and spray foam insulation. Our Indoor airPLUS certification ensures that your home maintains exceptional indoor air quality. The photos, renderings and floorplans represent the model home and are for marketing purposes only. Photos may show features at additional cost. The included features supersede all artistic renderings and photos. All specifications are subject to change without notice.
Listing Courtesy of EG Group Realty
Our team consists of dedicated real estate professionals passionate about helping our clients achieve their goals. Every client receives personalized attention, expert guidance, and unparalleled service. Meet our team:

Broker/Owner
860-214-8008
Email
Broker/Owner
843-614-7222
Email
Associate Broker
860-383-5211
Email
Realtor®
860-919-7376
Email
Realtor®
860-538-7567
Email
Realtor®
860-222-4692
Email
Realtor®
860-539-5009
Email
Realtor®
860-681-7373
Email
Realtor®
860-249-1641
Email
Appliances Included : Electric Range, Microwave, Range Hood, Dishwasher, Disposal
Association Fee Includes : Grounds Maintenance, Trash Pickup, Snow Removal, Property Management, Insurance
Attic : Access Via Hatch
Basement : Full
Full Baths : 2
Half Baths : 1
Baths Total : 3
Beds Total : 3
City : Cheshire
Complex : The Reserve at Stonebridge Crossing
Cooling : Central Air, Zoned
County : New Haven
Elementary School : Per Board of Ed
Garage Parking : Tandem, Attached Garage, Under House Garage
Garage Slots : 2
Description : Sloping Lot
Middle School : Dodd
Amenities : Park, Shopping/Mall
Neighborhood : N/A
Parcel : 999999999
Pets : 2 pets per household
Pets Allowed : Yes
Postal Code : 06410
Sewage System : Public Sewer Connected
SgFt Description : Above Ground
Total SqFt : 1850
Tax Year : July 2024-June 2025
Total Rooms : 5
Watersource : Public Water Connected
weeb : RPR, IDX Sites, Realtor.com
Phone
860-384-7624
Address
20 Hopmeadow St, Unit 821, Weatogue, CT 06089