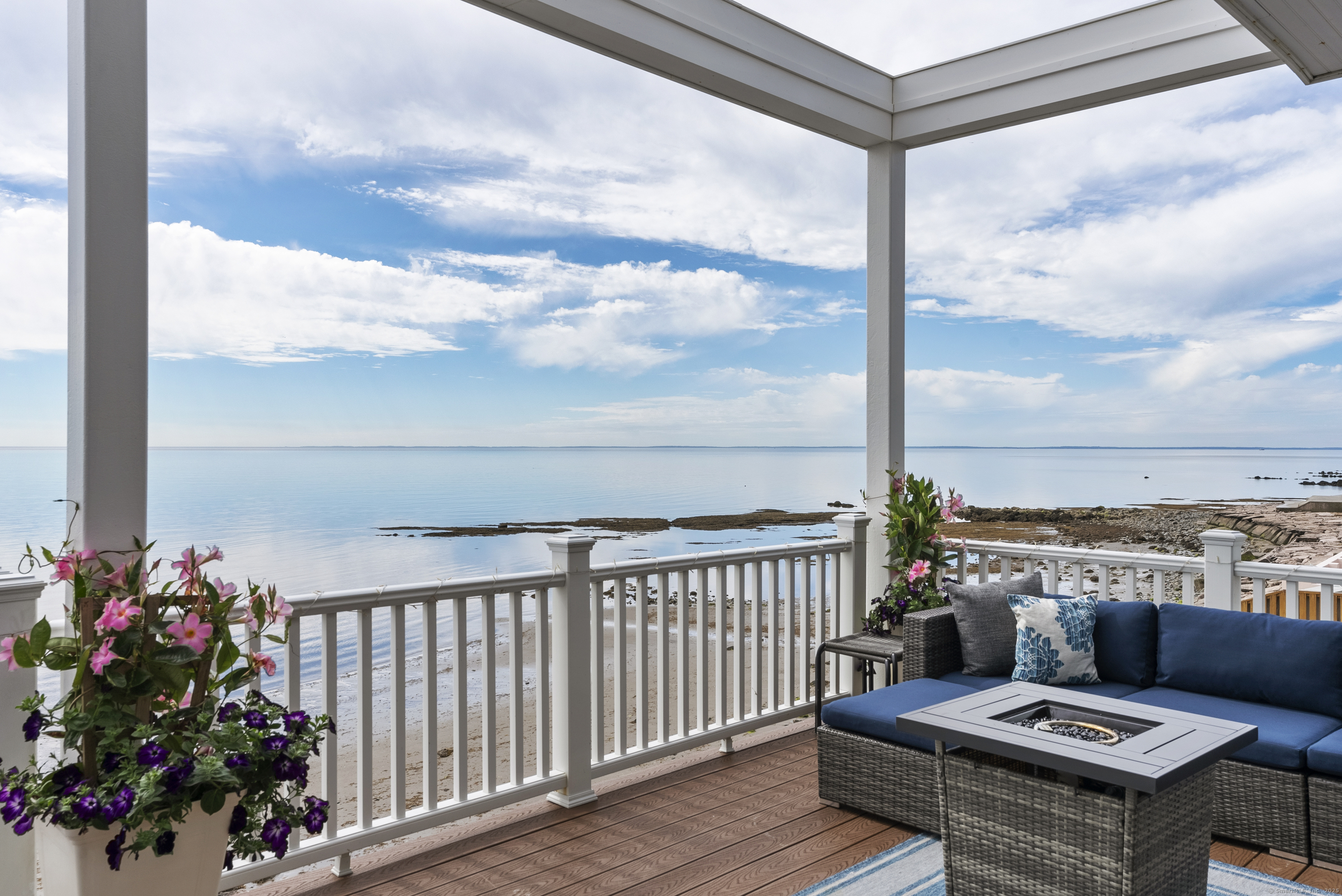
Bedrooms
Bathrooms
Sq Ft
Price
Milford, Connecticut
BEST AND FINAL OFFERS- WE'VE RECEIVED MULTIPLE OFFERS AND THE SELLERS ARE REQUESTING BEST AND FINAL BY WED. JULY 16TH AT NOON. THANK YOU! This custom-built, direct waterfront home offers a serene shoreline retreat. Recently completed, it features 7 bedrooms, 5.5 baths, 10-foot ceilings, and top-tier finishes throughout. Enjoy breathtaking sunrises, stunning moonlit views, and a pristine sandbar, all while embracing the coastal lifestyle. The open floor plan blends indoor and outdoor spaces, offering picturesque waterfront views from nearly every room. Imported materials like quartzite, leathered marble, and Turkish limestone with sea fossils capture the essence of coastal living. Multiple decks with steel beams provide durable spaces for relaxation and entertainment. Kayaking and water sports are easily accessible right off the patio, perfect for active outdoor living. Moorings are permitted. Oversized rooms throughout offer ample space for both casual living and grand entertaining. The home's solid construction ensures FEMA compliance and resilience against coastal elements. An elevator to all four levels adds convenience and accessibility for all. Located in the 2025 "most popular neighborhood" in Connecticut, this community boasts beaches, restaurants, and more. Experience Milford's finest along the Connecticut coastline, where luxury, comfort, and waterfront living converge. A MUST SEE to appreciate quality and value.
Listing Courtesy of Compass Connecticut, LLC
Our team consists of dedicated real estate professionals passionate about helping our clients achieve their goals. Every client receives personalized attention, expert guidance, and unparalleled service. Meet our team:

Broker/Owner
860-214-8008
Email
Broker/Owner
843-614-7222
Email
Associate Broker
860-383-5211
Email
Realtor®
860-919-7376
Email
Realtor®
860-538-7567
Email
Realtor®
860-222-4692
Email
Realtor®
860-539-5009
Email
Realtor®
860-681-7373
Email
Realtor®
860-249-1641
Email
Acres : 0.1
Appliances Included : Gas Range, Wall Oven, Convection Oven, Microwave, Range Hood, Refrigerator, Freezer, Dishwasher, Disposal, Instant Hot Water Tap, Gas Dryer, Wine Chiller
Attic : Storage Space, Finished, Walk-In
Basement : None
Full Baths : 5
Half Baths : 1
Baths Total : 6
Beds Total : 7
City : Milford
Cooling : Central Air
County : New Haven
Elementary School : Per Board of Ed
Fireplaces : 2
Flood Zone : 1
Foundation : Concrete, Slab
Garage Parking : Attached Garage, Under House Garage, On Street Parking, Driveway
Garage Slots : 5
Description : Dry, Level Lot, Cleared, Professionally Landscaped, Water View
Amenities : Health Club, Library, Medical Facilities, Park, Public Rec Facilities, Public Transportation, Shopping/Mall
Neighborhood : N/A
Parcel : 1209632
Total Parking Spaces : 2
Postal Code : 06460
Roof : Gable
Additional Room Information : Foyer, Laundry Room, Mud Room
Sewage System : Public Sewer Connected
SgFt Description : 532 SQ. FT is finished on the 3rd floor AND 200 sq ft in LL foyer
Total SqFt : 6000
Tax Year : July 2025-June 2026
Total Rooms : 10
Watersource : Public Water Connected
weeb : RPR, IDX Sites, Realtor.com
Phone
860-384-7624
Address
20 Hopmeadow St, Unit 821, Weatogue, CT 06089