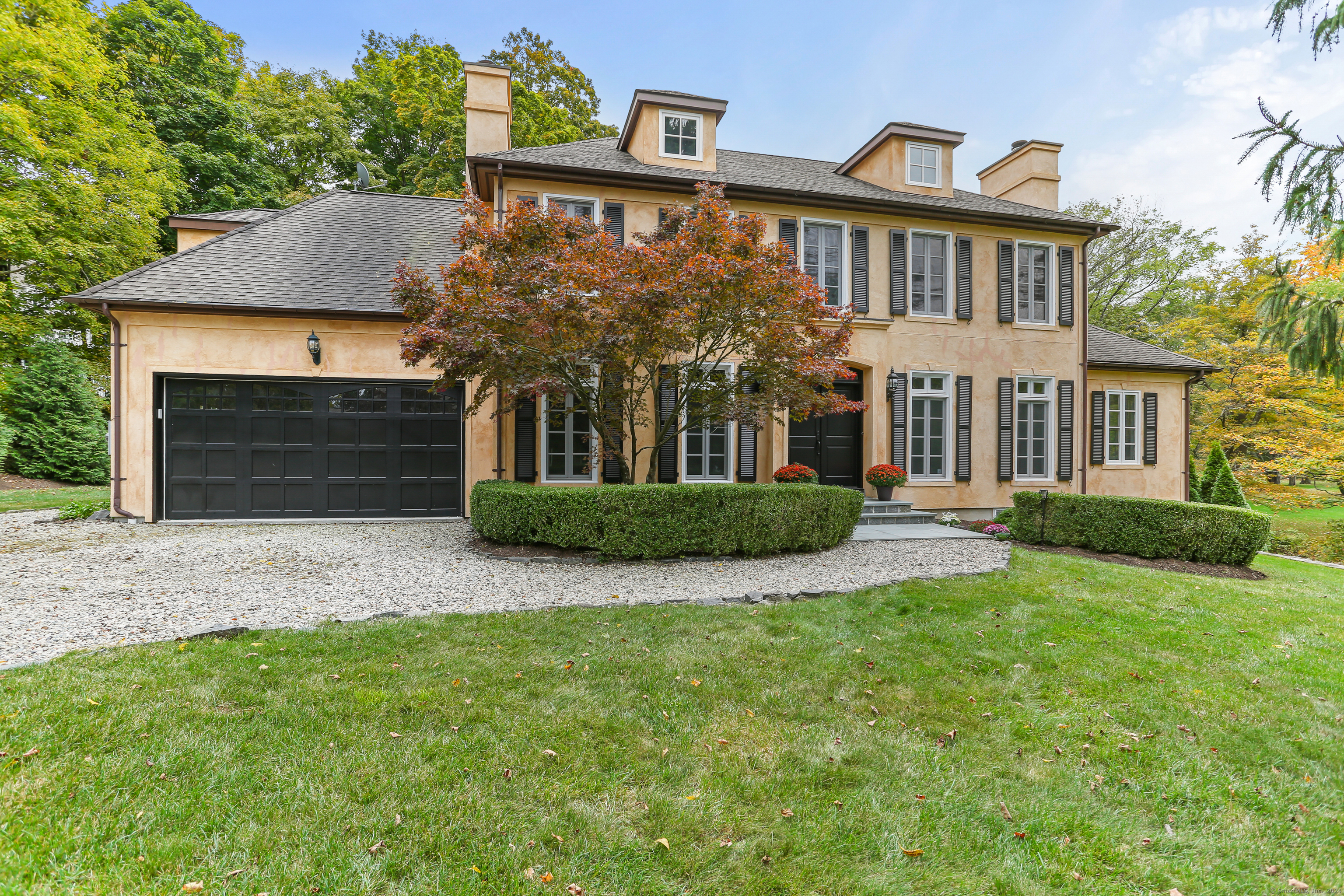
Bedrooms
Bathrooms
Sq Ft
Price
Weston Connecticut
Captivating 5 BR Tuscan-inspired home beautifully captures Mediterranean-style living, blending timeless elegance w/modern touches. Open floor plan features airy, sunlit rooms w/rich hardwood floors, latch-black wrought iron windows & French doors that invite natural light, ventilation & a connection w/nature. 3 FPLC add warmth & character. Main floor emphasizes Mediterranean design w/a seamless flow between indoor & outdoor spaces. LR & DR boast floor-to-ceiling windows & wood-burning FPLCs, creating an elegant yet inviting ambiance. Gourmet kitchen features custom Kraftmaid cabinetry, granite counters, wine fridge & high-end appliances. Family rm, framed by windows, opens thru double French doors to a redesigned patio, offering views of a lush lawn that flows into a scenic meadow, celebrating outdoor living. Luxe primary suite is a peaceful retreat w/a FPLC, full closets, & marble bath, complete w/ spa tub, shower & double vanities. Upstairs, 3 addl BRs (1 w/a walk-in closet, another w/a Murphy bed) share a sumptuous spa-like bath. Main floor 5th BR w/adjacent full bath showcasing flexibility for guests or home office. Additional spaces include: a bright finished 3rd flr & a 1,750 sq. ft. walk-out LL, w/a full bath, laundry room & French doors opening to a cobblestone patio, 2 car garage, mudroom, & a historic cottage w/renovation potential. Located in Lower Weston, close to Westport shopping, Aspetuck CC, & award-winning schools, this home is truly a special find.
Listing Courtesy of William Pitt Sotheby's Int'l
Our team consists of dedicated real estate professionals passionate about helping our clients achieve their goals. Every client receives personalized attention, expert guidance, and unparalleled service. Meet our team:

Broker/Owner
860-214-8008
Email
Broker/Owner
843-614-7222
Email
Associate Broker
860-383-5211
Email
Realtor®
860-919-7376
Email
Realtor®
860-538-7567
Email
Realtor®
860-222-4692
Email
Realtor®
860-539-5009
Email
Realtor®
860-681-7373
Email
Realtor®
860-249-1641
Email
Acres : 1.12
Appliances Included : Oven/Range, Microwave, Range Hood, Refrigerator, Freezer, Icemaker, Dishwasher, Washer, Dryer, Wine Chiller
Attic : Heated, Finished, Walk-up
Basement : Full, Heated, Fully Finished, Cooled, Interior Access, Full With Walk-Out
Full Baths : 4
Baths Total : 4
Beds Total : 5
City : Weston
Cooling : Central Air, Zoned
County : Fairfield
Elementary School : Hurlbutt
Fireplaces : 3
Foundation : Concrete
Fuel Tank Location : Above Ground
Garage Parking : Attached Garage
Garage Slots : 2
Description : Some Wetlands, Treed, Level Lot, Sloping Lot, Professionally Landscaped
Middle School : Weston
Amenities : Golf Course, Library, Park, Playground/Tot Lot
Neighborhood : Lower Weston
Parcel : 406046
Postal Code : 06883
Roof : Asphalt Shingle
Additional Room Information : Laundry Room, Mud Room
Sewage System : Septic
Total SqFt : 5966
Tax Year : July 2024-June 2025
Total Rooms : 10
Watersource : Private Well
weeb : RPR, IDX Sites, Realtor.com
Phone
860-384-7624
Address
20 Hopmeadow St, Unit 821, Weatogue, CT 06089