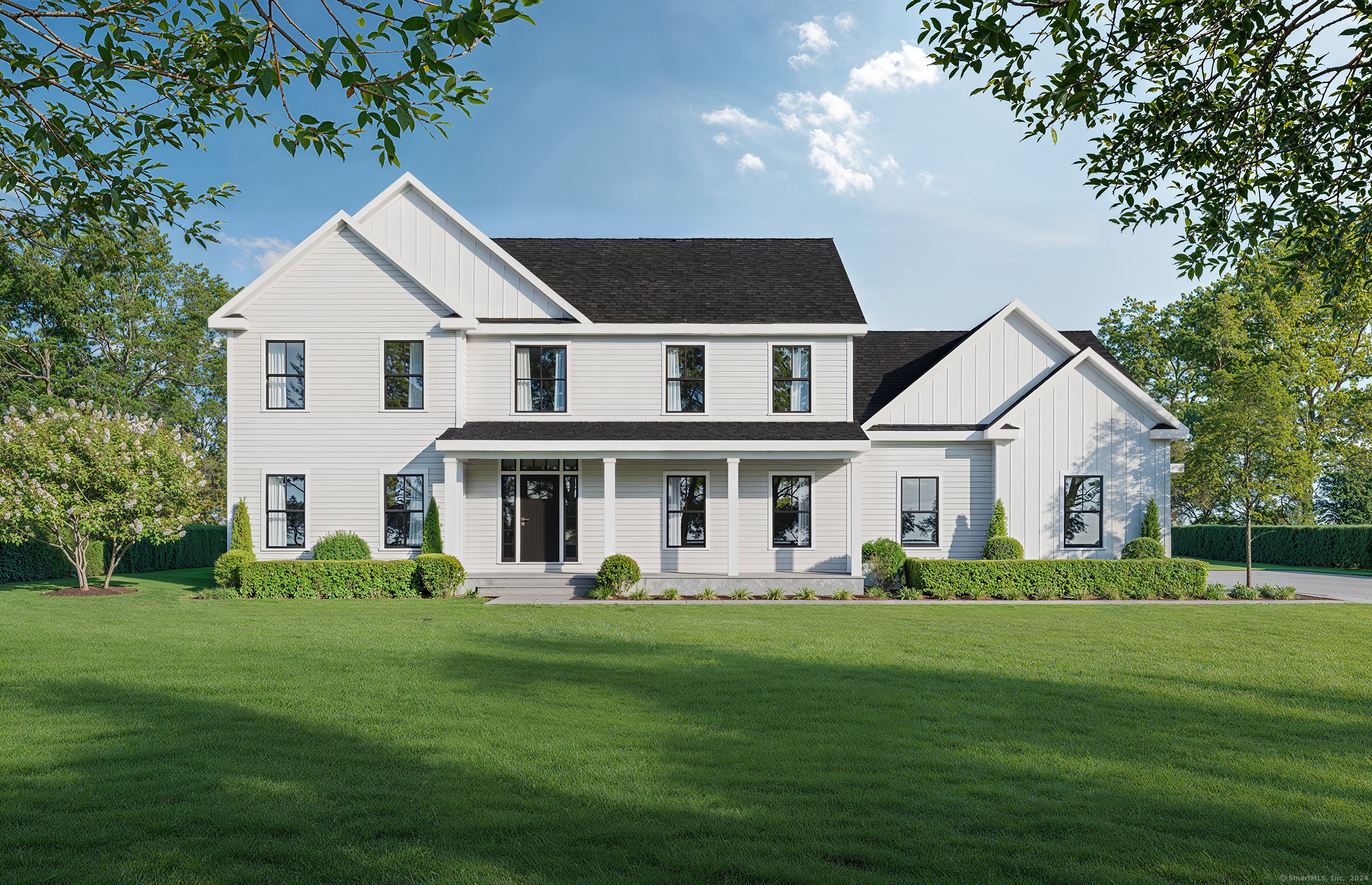
Bedrooms
Bathrooms
Sq Ft
Price
Monroe, Connecticut
Gorgeous modern farmhouse Colonial with an open floor plan. This custom colonial features all of today's amenities. Large Chefs Kitchen with white cabinets, large island, butler's pantry/wet bar and quartz counters that is open to a large family room with a gas fireplace. Builder has kept the needs of today's family in mind with a walk-in pantry, and a large mudroom with built in cubbies off the 3-garage. Master Suite has his and hers walk in closets, large bathroom with double sinks, soaking tub and large tile shower. Call agent for more details. NOTE: Pictures are of similar home to show workmanship and details. House is currently under construction.
Listing Courtesy of Preston Gray Real Estate
Our team consists of dedicated real estate professionals passionate about helping our clients achieve their goals. Every client receives personalized attention, expert guidance, and unparalleled service. Meet our team:

Broker/Owner
860-214-8008
Email
Broker/Owner
843-614-7222
Email
Associate Broker
860-383-5211
Email
Realtor®
860-919-7376
Email
Realtor®
860-538-7567
Email
Realtor®
860-222-4692
Email
Realtor®
860-539-5009
Email
Realtor®
860-681-7373
Email
Realtor®
860-249-1641
Email
Acres : 2
Appliances Included : Allowance
Attic : Access Via Hatch
Basement : Full
Full Baths : 2
Half Baths : 1
Baths Total : 3
Beds Total : 4
City : Monroe
Cooling : Central Air
County : Fairfield
Elementary School : Per Board of Ed
Fireplaces : 1
Foundation : Concrete
Fuel Tank Location : In Ground
Garage Parking : Attached Garage, Driveway
Garage Slots : 3
Description : Treed
Neighborhood : N/A
Parcel : 2458082
Total Parking Spaces : 3
Postal Code : 06468
Roof : Asphalt Shingle
Sewage System : Septic
Total SqFt : 3000
Tax Year : July 2025-June 2026
Total Rooms : 9
Watersource : Private Well
weeb : RPR, IDX Sites, Realtor.com
Phone
860-384-7624
Address
20 Hopmeadow St, Unit 821, Weatogue, CT 06089