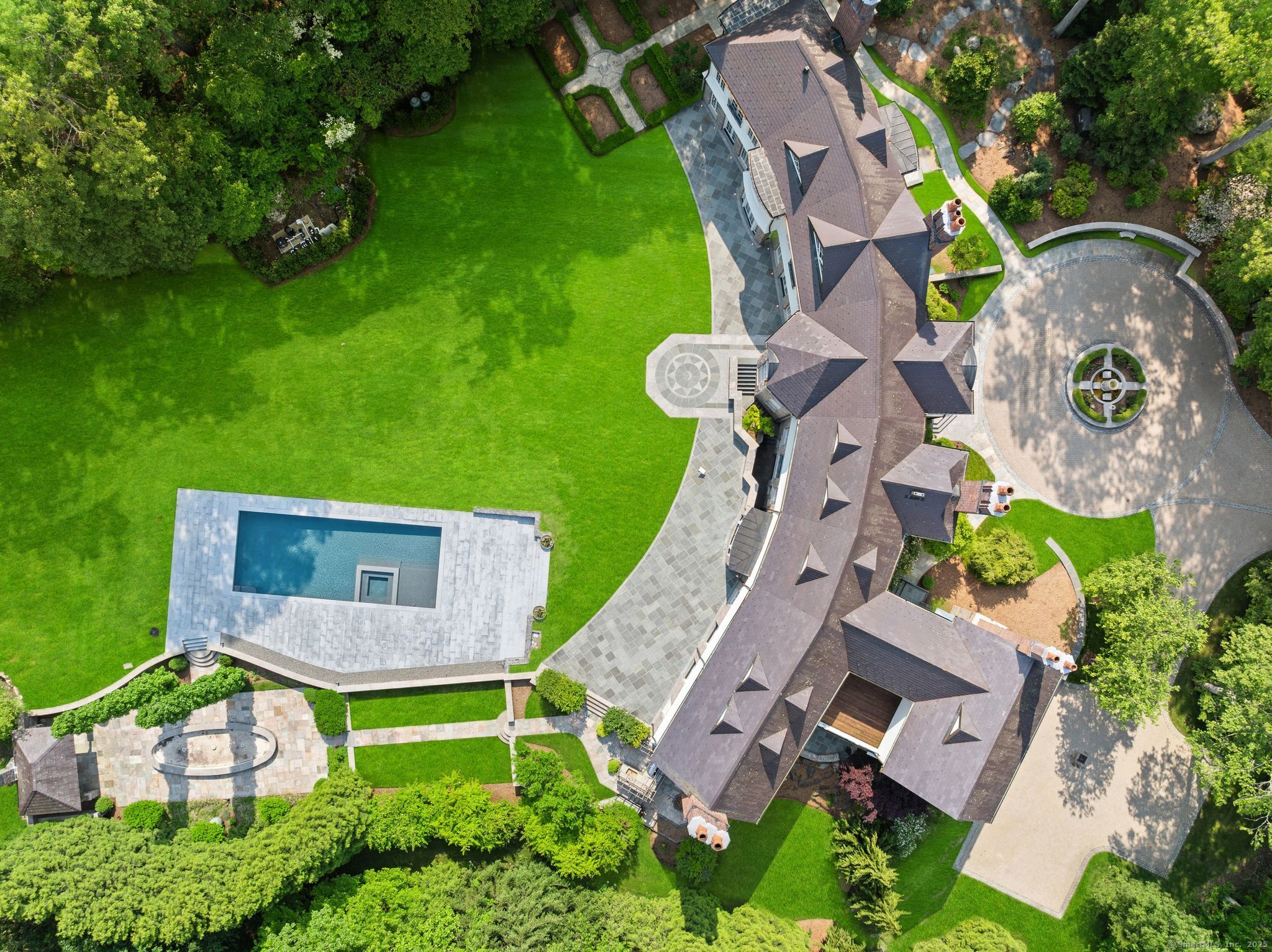
Bedrooms
Bathrooms
Sq Ft
Price
New Canaan, Connecticut
119 Proprietors Crossing is a breathtaking estate by architect James E. Gearity. Set on four acres, this fully restored six-bedroom home blends timeless elegance with modern function. A private drive and grand fountain lead you in to a soaring foyer with a sweeping staircase beneath a dramatic Baccarat chandelier. The parlor, with one of seven fireplaces, flows to a serene terrace. The Blue Room offers a refined retreat, while the study, with a coffered ceiling and secret staircase, connects to the primary suite. The formal dining room glows under another Baccarat chandelier. Adjacent is the chef's kitchen, now complemented by the expanded family kitchen in the Great Room featuring an enormous leathered quartz island. This room, with a 35.5-ft vaulted ceiling, boasts integrated high-end speakers as part of a whole-home audio system. The primary suite showcases the 800 sq. ft. dressing room and a gorgeous two level bathroom with freestanding tub. The lower level of the home offers a media room, gym and wine grotto. The outdoor space includes a dining pavilion, outdoor kitchen, and a brand-new pool with spa. Built for luxury and efficiency, the home has commercial-grade systems, SIP walls, a Welsh slate roof, radiant heat, and 14 temperature zones for your comfort. Additional features include a four car garage and an elevator accessing all levels of the home. This newly restored gem incorporates enhanced functionality for today's buyers, built to last for generations!
Listing Courtesy of Serhant Connecticut, LLC
Our team consists of dedicated real estate professionals passionate about helping our clients achieve their goals. Every client receives personalized attention, expert guidance, and unparalleled service. Meet our team:

Broker/Owner
860-214-8008
Email
Broker/Owner
843-614-7222
Email
Associate Broker
860-383-5211
Email
Realtor®
860-919-7376
Email
Realtor®
860-538-7567
Email
Realtor®
860-222-4692
Email
Realtor®
860-539-5009
Email
Realtor®
860-681-7373
Email
Realtor®
860-249-1641
Email
Acres : 4
Appliances Included : Gas Range, Oven/Range, Microwave, Range Hood, Refrigerator, Subzero, Dishwasher, Washer, Dryer
Attic : Walk-up
Basement : Full, Heated, Fully Finished, Interior Access, Liveable Space
Full Baths : 6
Half Baths : 4
Baths Total : 10
Beds Total : 6
City : New Canaan
Cooling : Central Air
County : Fairfield
Elementary School : West
Fireplaces : 8
Foundation : Concrete
Fuel Tank Location : In Ground
Garage Parking : Attached Garage
Garage Slots : 4
Description : Professionally Landscaped
Middle School : Saxe Middle
Amenities : Golf Course, Library, Park, Private School(s)
Neighborhood : N/A
Parcel : 188814
Pool Description : In Ground Pool
Postal Code : 06840
Roof : Gable
Additional Room Information : Bonus Room, Foyer, Laundry Room, Mud Room, Sitting Room, Wine Cellar
Sewage System : Septic
SgFt Description : Plans
Total SqFt : 15399
Tax Year : July 2025-June 2026
Total Rooms : 22
Watersource : Private Well
weeb : RPR, IDX Sites, Realtor.com
Phone
860-384-7624
Address
20 Hopmeadow St, Unit 821, Weatogue, CT 06089