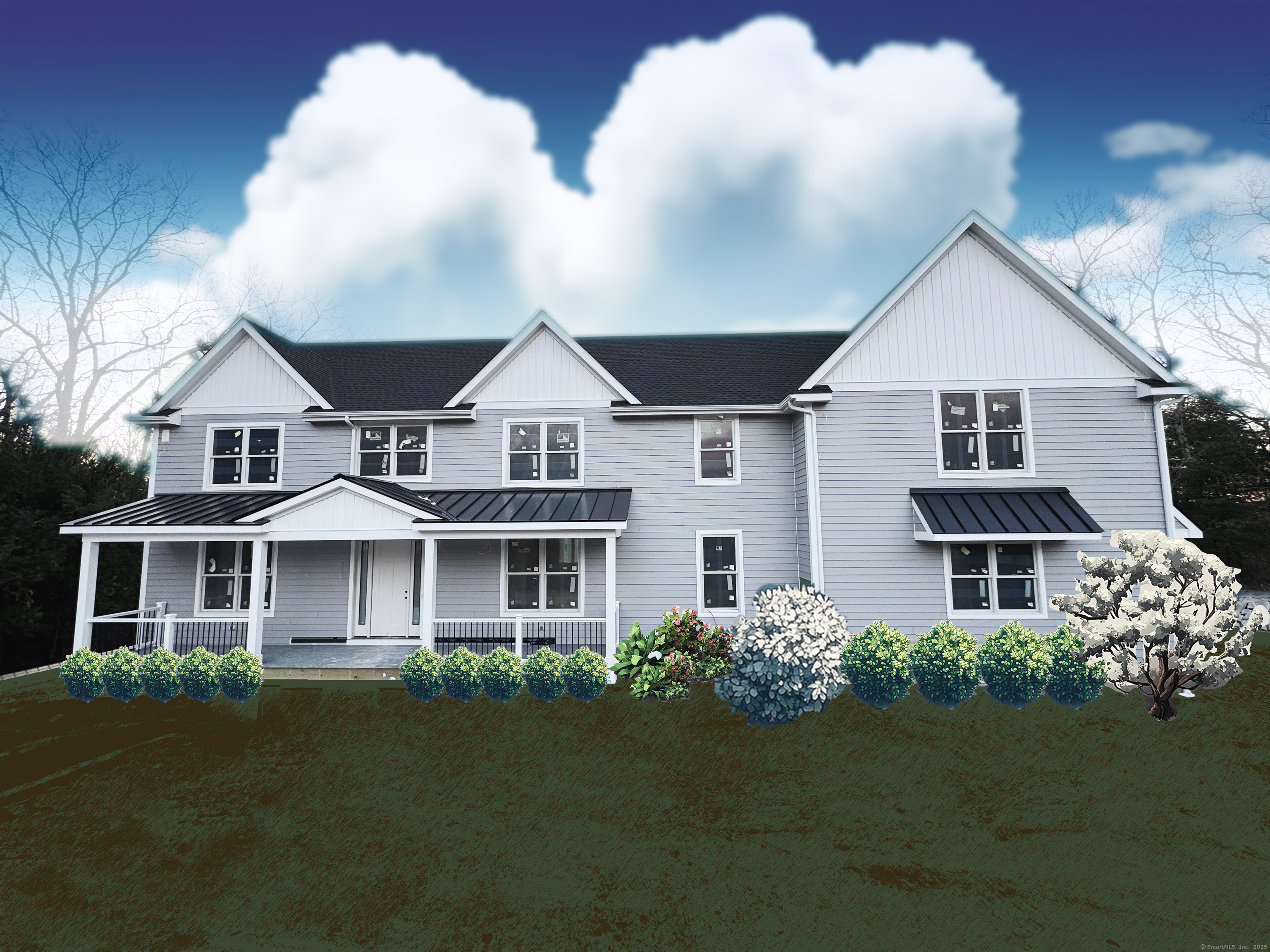
Bedrooms
Bathrooms
Sq Ft
Price
Monroe Connecticut
Experience the rare opportunity to own a brand new custom-built home, nestled at the end of a quiet cul-de-sac in one of Monroe's most prestigious developments. Currently under construction, with an anticipated spring completion date, this luxurious 4-bedroom, 3.5-bathroom home offers high-end interior finishes throughout, with premium materials and thoughtful design details such as heated bathroom floors, hardwired surveillance, standby generator, just to mention a few. Spacious, open-concept living area with gourmet kitchen, high end appliances, custom cabinetry, and a large center island-ideal for entertaining. Upstairs, you'll find a serene master suite with a beautifully designed ensuite bathroom and walk-in closet. Set in a tranquil, private location with a beautiful private yard. This home combines both luxury and convenience, with easy access to all Monroe's amenities. Don't miss the chance to customize this exceptional property. There's still time to personalize the interior to your taste, ensuring every detail fits your vision of the perfect home.
Listing Courtesy of William Raveis Real Estate
Our team consists of dedicated real estate professionals passionate about helping our clients achieve their goals. Every client receives personalized attention, expert guidance, and unparalleled service. Meet our team:

Broker/Owner
860-214-8008
Email
Broker/Owner
843-614-7222
Email
Associate Broker
860-383-5211
Email
Realtor®
860-919-7376
Email
Realtor®
860-538-7567
Email
Realtor®
860-222-4692
Email
Realtor®
860-539-5009
Email
Realtor®
860-681-7373
Email
Realtor®
860-249-1641
Email
Acres : 2
Appliances Included : Allowance
Attic : Unfinished, Walk-up
Basement : Full, Heated, Cooled, Interior Access, Partially Finished, Walk-out, Full With Walk-Out
Full Baths : 3
Half Baths : 1
Baths Total : 4
Beds Total : 4
City : Monroe
Cooling : Central Air
County : Fairfield
Elementary School : Per Board of Ed
Fireplaces : 1
Foundation : Concrete
Fuel Tank Location : Above Ground
Garage Parking : Attached Garage
Garage Slots : 3
Description : Lightly Wooded, Level Lot, On Cul-De-Sac
Neighborhood : N/A
Parcel : 2458083
Postal Code : 06468
Roof : Asphalt Shingle
Additional Room Information : Bonus Room, Laundry Room, Mud Room
Sewage System : Septic
SgFt Description : 3670 finished sq ft
Total SqFt : 3670
Tax Year : July 2024-June 2025
Total Rooms : 10
Watersource : Private Well
weeb : RPR, IDX Sites, Realtor.com
Phone
860-384-7624
Address
20 Hopmeadow St, Unit 821, Weatogue, CT 06089