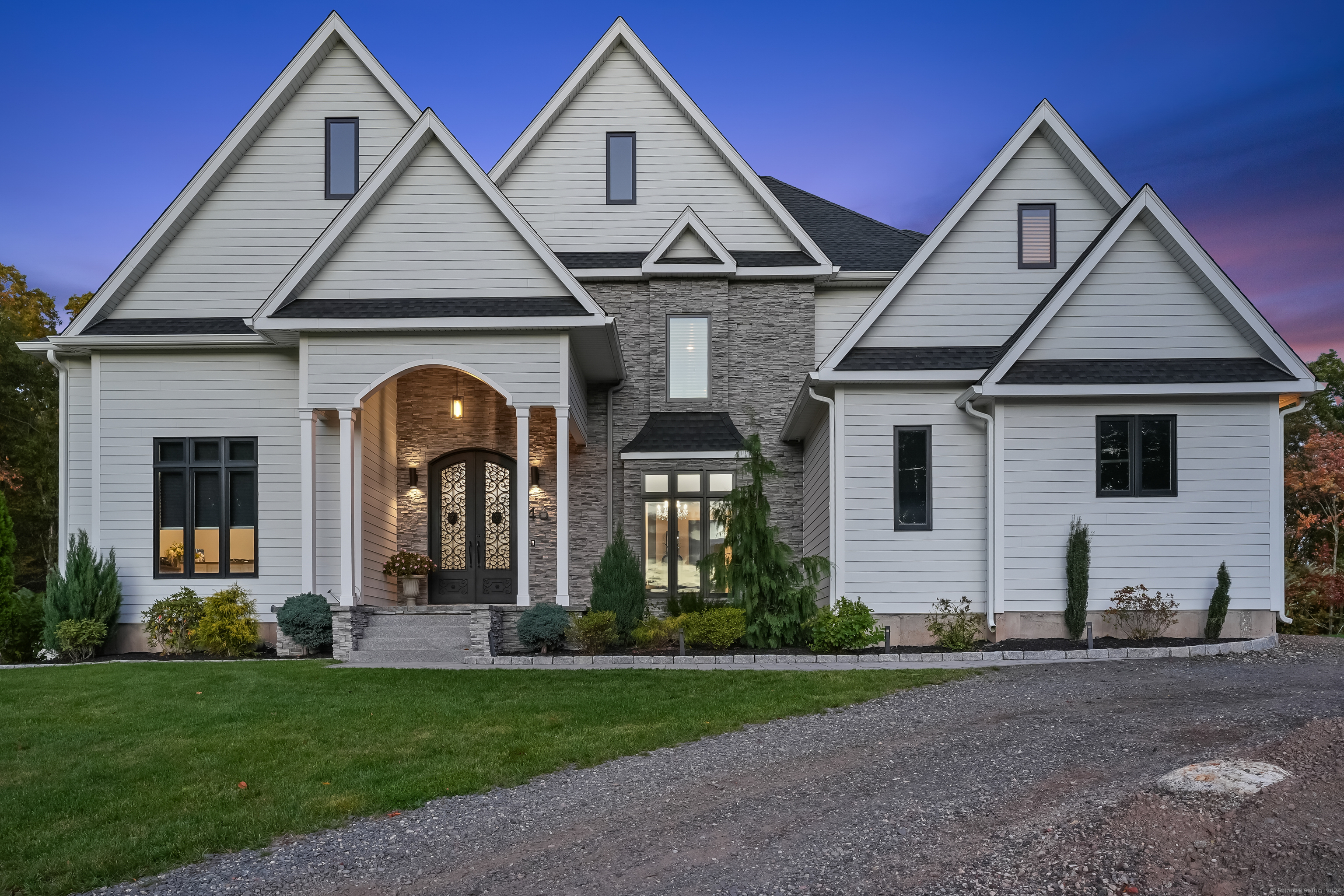
Bedrooms
Bathrooms
Sq Ft
Price
Glastonbury Connecticut
Welcome to 46 Signal Ridge Road, a stunning French-style home set on a tranquil 6.74-acre lot at the end of a peaceful cul-de-sac in South Glastonbury. This remarkable residence offers approximately 5,000 square feet of luxurious living space, featuring an open floor plan that seamlessly connects the spacious living areas-perfect for modern living and entertaining. With four generously sized bedrooms and three full baths, plus a convenient half bath, comfort and style are prioritized throughout. Four inviting fireplaces create warm spaces for family gatherings, and the grand 10-foot custom wrought iron front door makes a striking first impression. Step outside to a large outdoor entertainment area with a beautifully crafted stone patio and a refreshing saltwater pool, ideal for summer relaxation and hosting guests. A reliable house generator ensures peace of mind in any situation. Built in 2021, this home combines contemporary design with timeless elegance. The three-car attached garage provides ample space for vehicles and storage, while the 3,100-square-foot walk-out basement, pre-plumbed for a bathroom, offers additional potential. Enjoy modern conveniences like an Elkay in-wall water fountain, 8-foot interior doors on the first floor, and a hardwired exterior security camera system. The Blaze Luxury exterior grill enhances your outdoor cooking experience. Experience the perfect blend of privacy and luxury at 46 Signal Ridge Road.
Listing Courtesy of Coldwell Banker Realty
Our team consists of dedicated real estate professionals passionate about helping our clients achieve their goals. Every client receives personalized attention, expert guidance, and unparalleled service. Meet our team:

Broker/Owner
860-214-8008
Email
Broker/Owner
843-614-7222
Email
Associate Broker
860-383-5211
Email
Realtor®
860-919-7376
Email
Realtor®
860-538-7567
Email
Realtor®
860-222-4692
Email
Realtor®
860-539-5009
Email
Realtor®
860-681-7373
Email
Realtor®
860-249-1641
Email
Acres : 6.78
Appliances Included : Cook Top, Wall Oven, Range Hood, Refrigerator, Freezer, Dishwasher, Disposal, Washer, Electric Dryer
Association Fee Includes : Property Management
Attic : Unfinished, Walk-up
Basement : Full, Unfinished, Heated, Cooled, Concrete Floor, Full With Walk-Out
Full Baths : 3
Half Baths : 1
Baths Total : 4
Beds Total : 4
City : Glastonbury
Cooling : Central Air
County : Hartford
Elementary School : Per Board of Ed
Fireplaces : 4
Foundation : Concrete
Fuel Tank Location : In Ground
Garage Parking : Attached Garage, Driveway
Garage Slots : 3
Description : Secluded, On Cul-De-Sac
Neighborhood : South Glastonbury
Parcel : 2548211
Total Parking Spaces : 4
Pool Description : Gunite, Heated, Spa, Safety Fence, Salt Water, In Ground Pool
Postal Code : 06073
Roof : Asphalt Shingle
Sewage System : Septic
SgFt Description : Per owner
Total SqFt : 4982
Tax Year : July 2024-June 2025
Total Rooms : 19
Watersource : Private Well
weeb : RPR, IDX Sites, Realtor.com
Phone
860-384-7624
Address
20 Hopmeadow St, Unit 821, Weatogue, CT 06089