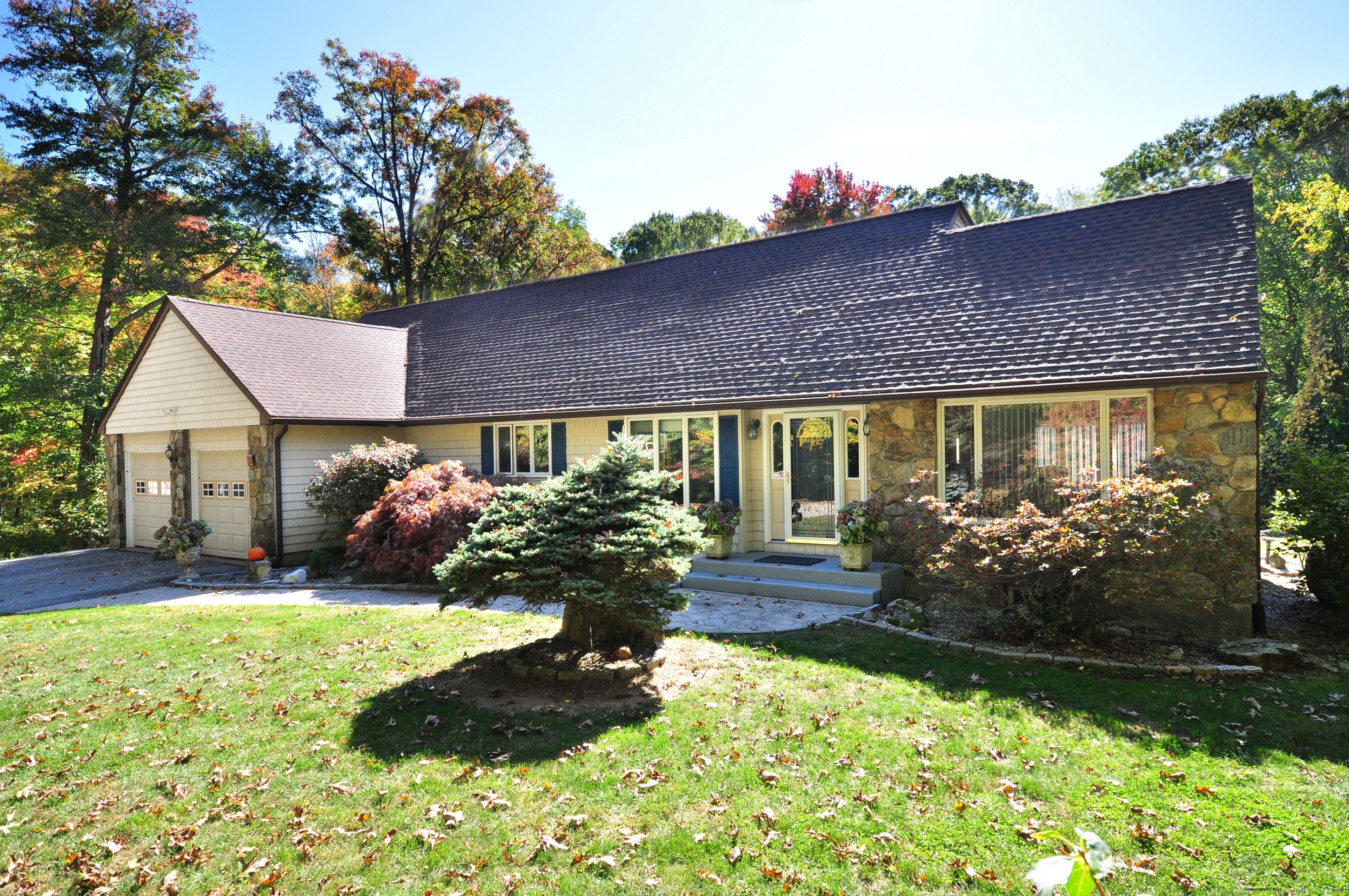
Bedrooms
Bathrooms
Sq Ft
Price
Bolton Connecticut
Stunning & Spacious Cape Cod set on beautifully landscaped 4.42 acre lot. Open floor plan with lots of windows, natural light and 2932 square feet of quality living space. The bright & airy Living room with recessed lighting and stone fireplace is the perfect space for entertaining! Charming kitchen with eat in area, pantry and large windows overlooking backyard. Kitchen opens up to Dining Room. Amazing master suite with walk in shower & jetted tub. The beautifully finished lower level which is currently being used as a recreation room has built-in shelving and wood burning stove. Oversized 2 car garage and a detached 2+ car garage. Outside, the backyard oasis includes a sparkling pool that creates the perfect setting for relaxation and entertainment. Great location close to schools, shopping, dining and recreation. Book your showing today and come fall in love with 30 Brian Drive!
Listing Courtesy of William Raveis Real Estate
Our team consists of dedicated real estate professionals passionate about helping our clients achieve their goals. Every client receives personalized attention, expert guidance, and unparalleled service. Meet our team:

Broker/Owner
860-214-8008
Email
Broker/Owner
843-614-7222
Email
Associate Broker
860-383-5211
Email
Realtor®
860-919-7376
Email
Realtor®
860-538-7567
Email
Realtor®
860-222-4692
Email
Realtor®
860-539-5009
Email
Realtor®
860-681-7373
Email
Realtor®
860-249-1641
Email
Acres : 4.2
Appliances Included : Oven/Range, Microwave, Range Hood, Refrigerator, Dishwasher
Attic : Access Via Hatch
Basement : Full
Full Baths : 3
Half Baths : 1
Baths Total : 4
Beds Total : 3
City : Bolton
Cooling : Central Air
County : Tolland
Elementary School : Bolton Center
Fireplaces : 1
Foundation : Concrete
Fuel Tank Location : Above Ground
Garage Parking : Attached Garage, Detached Garage
Garage Slots : 4
Description : Lightly Wooded, Treed, Level Lot, Professionally Landscaped
Neighborhood : N/A
Parcel : 1601309
Pool Description : In Ground Pool
Postal Code : 06043
Roof : Asphalt Shingle
Sewage System : Septic
Total SqFt : 2932
Tax Year : July 2024-June 2025
Total Rooms : 9
Watersource : Private Well
weeb : RPR, IDX Sites, Realtor.com
Phone
860-384-7624
Address
20 Hopmeadow St, Unit 821, Weatogue, CT 06089