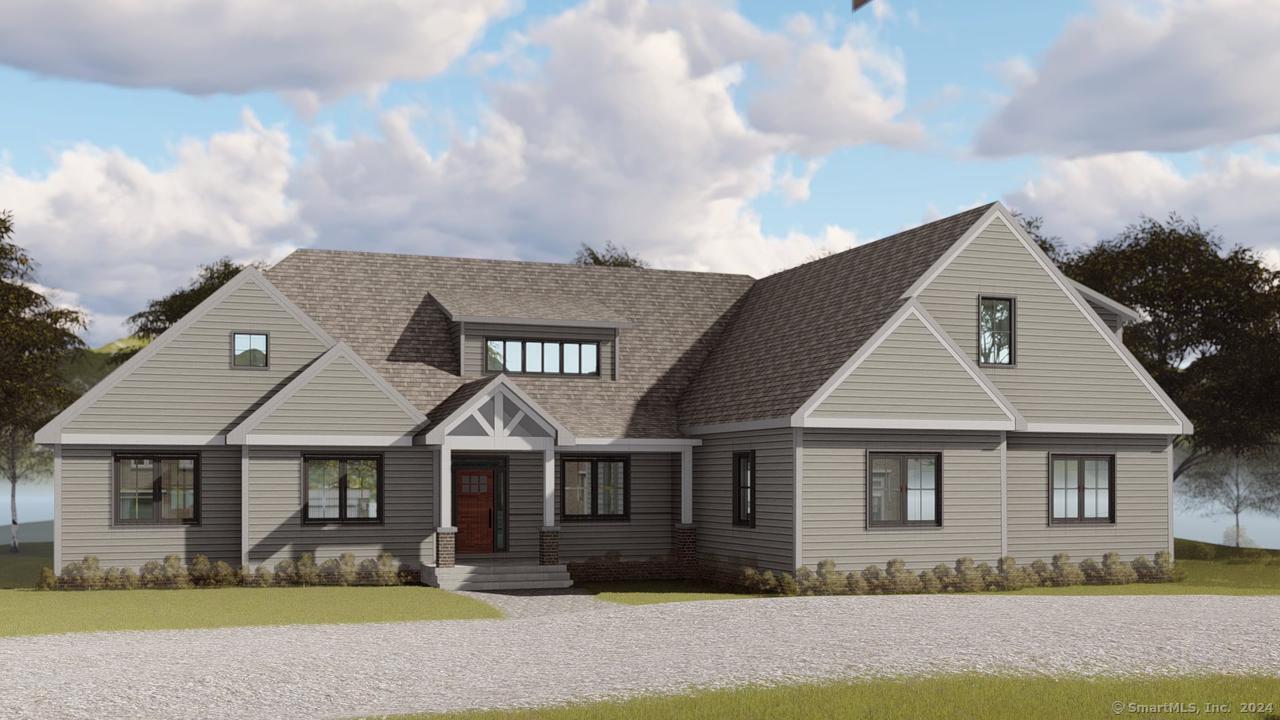
Bedrooms
Bathrooms
Sq Ft
Price
Coventry Connecticut
New Construction to be built with multiple plans to choose from, building plans for lot are slated to be a sprawling ranch, with 3 car garage, 4 beds, 2.5 baths. Welcome to this stunning single level 2,500+ sq. ft. energy-efficient home in the heart of Coventry, CT, designed for modern living with a country feel. Featuring Energy Star-rated appliances, and high-efficiency heating and cooling, this home ensures sustainability and low utility costs. The open-concept layout boasts a bright living area, gourmet kitchen with quartz countertops, and energy-saving fixtures throughout. Enjoy four spacious bedrooms, including a master suite with a luxurious en-suite bath. Located on a peaceful country road, you'll love the green surroundings while still being close to town amenities and Coventry Lake. Perfect for those seeking eco-friendly living in a tranquil setting great for outdoor activities.
Listing Courtesy of Berkshire Hathaway NE Prop.
Our team consists of dedicated real estate professionals passionate about helping our clients achieve their goals. Every client receives personalized attention, expert guidance, and unparalleled service. Meet our team:

Broker/Owner
860-214-8008
Email
Broker/Owner
843-614-7222
Email
Associate Broker
860-383-5211
Email
Realtor®
860-919-7376
Email
Realtor®
860-538-7567
Email
Realtor®
860-222-4692
Email
Realtor®
860-539-5009
Email
Realtor®
860-681-7373
Email
Realtor®
860-249-1641
Email
Acres : 2.2
Appliances Included : Oven/Range, Microwave, Refrigerator, Dishwasher, Washer, Electric Dryer
Attic : Unfinished, Access Via Hatch
Basement : Full
Full Baths : 2
Half Baths : 1
Baths Total : 3
Beds Total : 4
City : Coventry
Cooling : Central Air
County : Tolland
Elementary School : Per Board of Ed
Fireplaces : 1
Foundation : Concrete
Fuel Tank Location : In Basement
Garage Parking : Attached Garage
Garage Slots : 3
Description : Treed, Sloping Lot, Cleared
Amenities : Basketball Court, Golf Course, Lake, Playground/Tot Lot
Neighborhood : N/A
Parcel : 999999999
Postal Code : 06238
Roof : Asphalt Shingle
Sewage System : Septic
SgFt Description : To be determined by final build
Total SqFt : 2500
Subdivison : Deer Meadow
Tax Year : July 2023-June 2024
Total Rooms : 8
Watersource : Private Well
weeb : RPR, IDX Sites, Realtor.com
Phone
860-384-7624
Address
20 Hopmeadow St, Unit 821, Weatogue, CT 06089