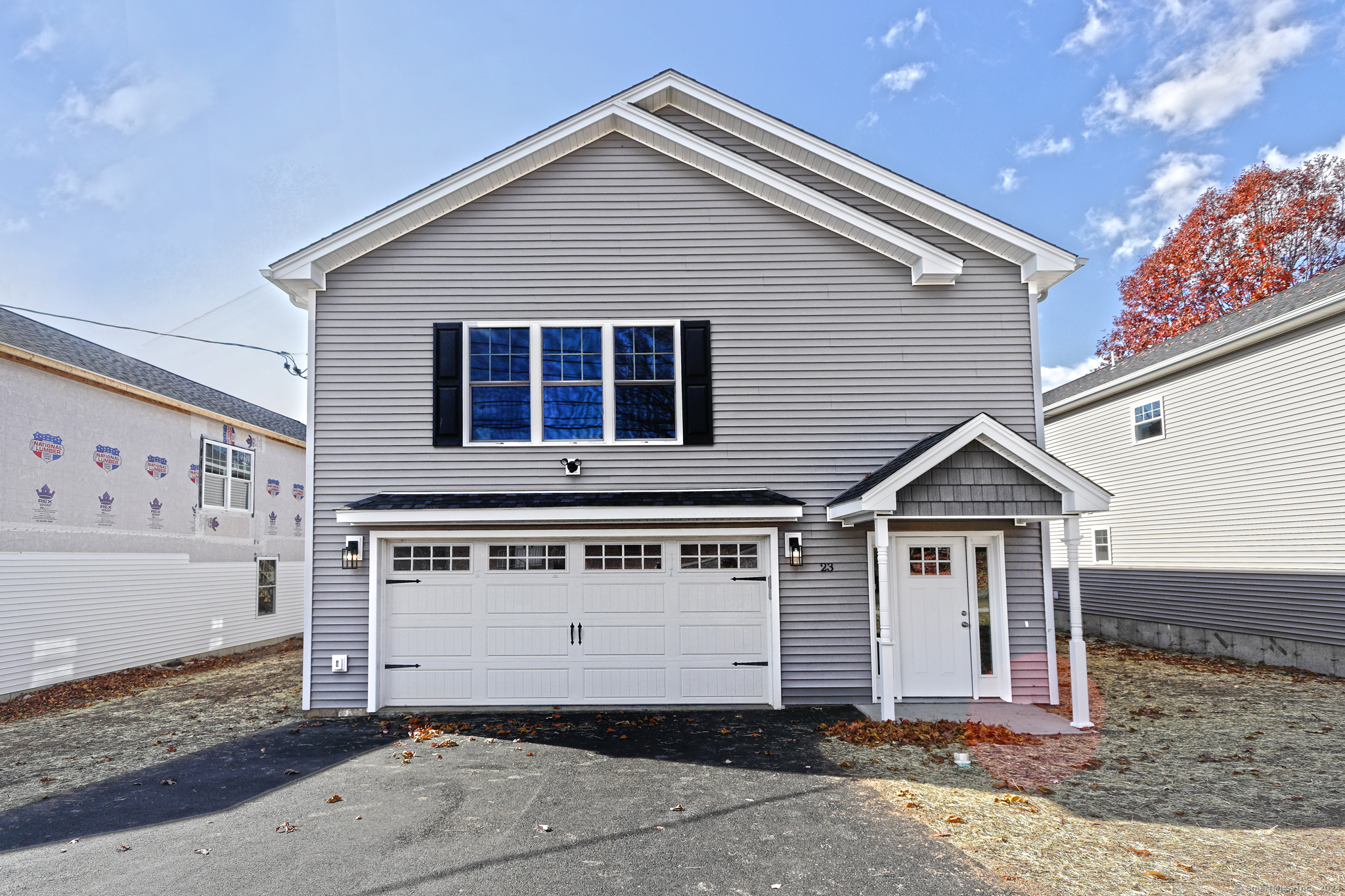
Bedrooms
Bathrooms
Sq Ft
Price
West Haven, Connecticut
Be the first to occupy this beautiful, spacious new home! To be built, large, raised ranch style home featuring over 3,000 sqft of living space with an open concept living room, kitchen, and dining room with vaulted ceilings, a 6ft island beautiful hardwood floors, granite countertops, a primary bedroom suite with full bath, featuring a 60' double vanity, walk-in shower and tile floor. There are 2 additional large bedrooms on the main floor and a full bathroom with tub and tile floor. Need more space? There is a large lower lever with 8ft ceilings featuring luxury vinyl floors a family room, 2 large bedrooms, 1 full bathroom, a laundry area with hookups and easy access to your two-car garage with a 16 ft door. Enjoy life outside on your 12X16 pressure treated deck. Don't miss out on this opportunity to truly move in and simply unpack in this beautiful brand-new home. Perfectly located close to UNH, the VA, Notre Dame Highschool, easy access to major highways minutes to West Haven train station, miles of beautiful beaches and within 15 minutes to Yale and Downtown New Haven!
Listing Courtesy of Coldwell Banker Realty
Our team consists of dedicated real estate professionals passionate about helping our clients achieve their goals. Every client receives personalized attention, expert guidance, and unparalleled service. Meet our team:

Broker/Owner
860-214-8008
Email
Broker/Owner
843-614-7222
Email
Associate Broker
860-383-5211
Email
Realtor®
860-919-7376
Email
Realtor®
860-538-7567
Email
Realtor®
860-222-4692
Email
Realtor®
860-539-5009
Email
Realtor®
860-681-7373
Email
Realtor®
860-249-1641
Email
Acres : 0.15
Appliances Included : Gas Range, Microwave, Refrigerator, Dishwasher
Attic : Storage Space, Access Via Hatch
Basement : Full, Heated, Fully Finished, Garage Access, Full With Walk-Out
Full Baths : 3
Baths Total : 3
Beds Total : 5
City : West Haven
Cooling : Central Air
County : New Haven
Elementary School : Per Board of Ed
Foundation : Block, Concrete
Garage Parking : Under House Garage, Off Street Parking, Driveway
Garage Slots : 2
Description : Level Lot
Middle School : Bailey
Neighborhood : N/A
Parcel : 2821366
Total Parking Spaces : 2
Postal Code : 06516
Roof : Asphalt Shingle
Sewage System : Public Sewer Connected
Sewage Usage Fee : 470
Total SqFt : 3096
Tax Year : July 2025-June 2026
Total Rooms : 8
Watersource : Public Water Connected
weeb : RPR, IDX Sites, Realtor.com
Phone
860-384-7624
Address
20 Hopmeadow St, Unit 821, Weatogue, CT 06089