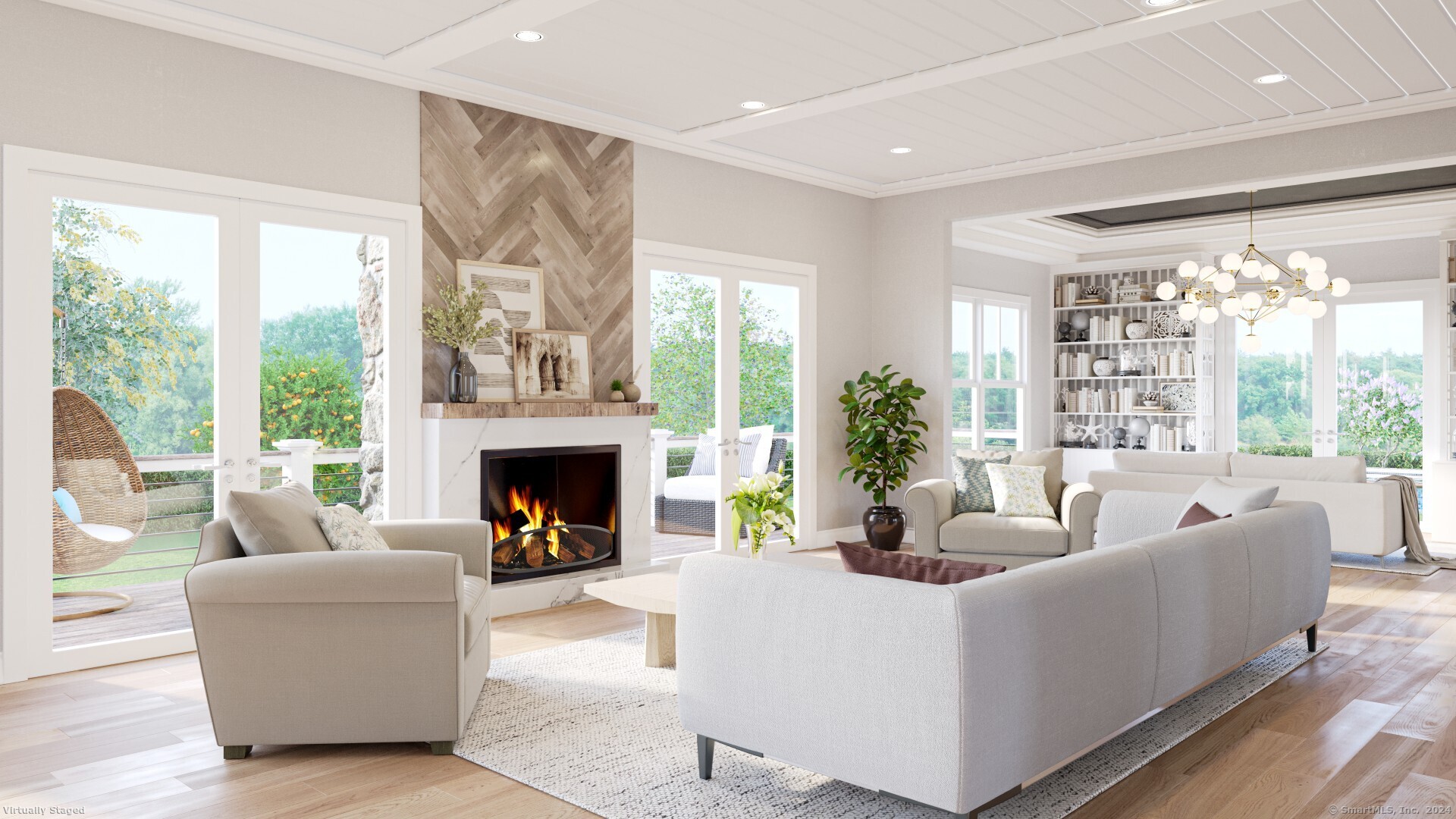
Bedrooms
Bathrooms
Sq Ft
Price
Westport Connecticut
This meticulously crafted 4-story residence at 26 Morningside Drive South seamlessly blends the charm of Westport's heritage with the finest features of modern design. Here, you'll discover a haven for grand entertaining, comfortable family living, and unparalleled relaxation. A Culinary and Social Hub: The first floor captivates with its expansive open floor plan. The heart of the home is undoubtedly the eat-in kitchen, featuring a custom-built, oversized island that's perfect for meal preparation or casual gatherings. A walk-in pantry ensures ample storage, while custom cabinetry throughout this entire level creates a sense of refined elegance. The mudroom, conveniently located off the spacious 3-car garage, provides a designated space for organization. Unwind in the inviting family room, lose yourself in a captivating read in the dedicated library, or host formal dinners in the elegant dining room - all warmed by the ambiance of two fireplaces. Additionally, a walk-out to the rear allows for seamless indoor-outdoor living.
Listing Courtesy of Coldwell Banker Realty
Our team consists of dedicated real estate professionals passionate about helping our clients achieve their goals. Every client receives personalized attention, expert guidance, and unparalleled service. Meet our team:

Broker/Owner
860-214-8008
Email
Broker/Owner
843-614-7222
Email
Associate Broker
860-383-5211
Email
Realtor®
860-919-7376
Email
Realtor®
860-538-7567
Email
Realtor®
860-222-4692
Email
Realtor®
860-539-5009
Email
Realtor®
860-681-7373
Email
Realtor®
860-249-1641
Email
Acres : 0.81
Appliances Included : Gas Cooktop, Wall Oven, Microwave, Range Hood, Subzero, Dishwasher, Wine Chiller
Attic : Partially Finished, Walk-up
Basement : Full, Heated, Storage, Cooled, Partially Finished, Full With Walk-Out
Full Baths : 7
Half Baths : 1
Baths Total : 8
Beds Total : 7
City : Westport
Cooling : Central Air
County : Fairfield
Elementary School : Greens Farms
Fireplaces : 3
Foundation : Concrete
Garage Parking : Attached Garage
Garage Slots : 3
Description : Rear Lot, Some Wetlands, Level Lot, Cleared, Historic District
Neighborhood : Greens Farms
Parcel : 999999999
Postal Code : 06880
Roof : Asphalt Shingle
Additional Room Information : Bonus Room, Exercise Room, Gym, Laundry Room, Mud Room, Steam/Sauna
Sewage System : Public Sewer Connected
Total SqFt : 9035
Tax Year : July 2024-June 2025
Total Rooms : 19
Watersource : Public Water Connected
weeb : RPR, IDX Sites, Realtor.com
Phone
860-384-7624
Address
20 Hopmeadow St, Unit 821, Weatogue, CT 06089