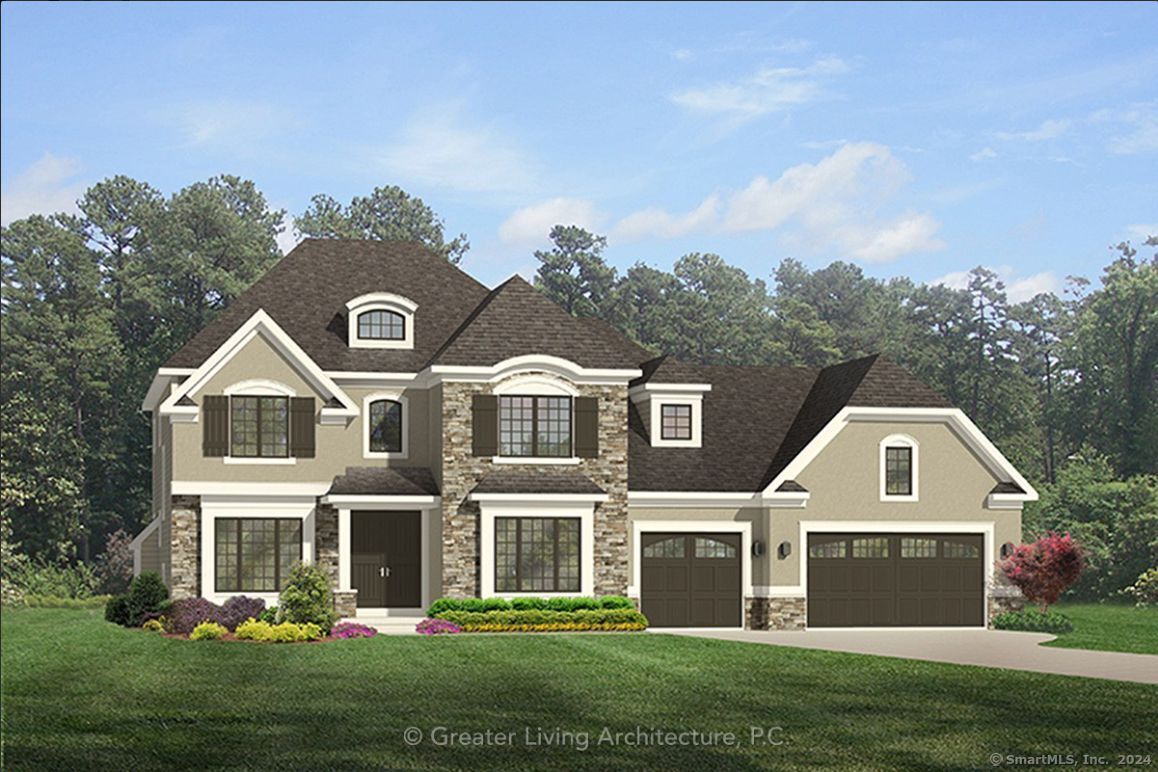
Bedrooms
Bathrooms
Sq Ft
Price
Mansfield, Connecticut
This two level proposed home will be nestled on a cul-du-sac road, on a private rear lot with a partially shared driveway, in a premier subdivision in Mansfield/Storrs, CT, the basketball capital of the world!. It is within minutes to all the conveniences such as pharmacy, groceries, dry cleaning, banking, coffee shop, etc. and only minutes to downtown Hartford, UConn or ECSU! This sprawling luxurious home checks off all the important key features desired in a new home. Features a front gable, partial stone and cedar impression siding facade as standard, oversized 3 car garage, paved driveway near the home, and concrete walkway which leads towards the covered main entrance. Stepping into the foyer the flowing open floor plan is enhanced with natural light from the several large windows and you see into the expansive living room with gas fireplace, the dining room with a tray ceiling, the kitchen with island to seat four, and breakfast nook which leads to covered, maintenance free deck that looks into the private rear yard. Directly adjacent to the kitchen leads to a walk-in pantry, laundry room, flex room, home office, and a 24x34 oversized garage. This plan is well suited to configuration as having a separate in-law area on the first floor (labeled as flex room on the plan) The primary bedroom suite on the second floor has a private bath with expansive walk-in closet, walk in tiled shower, and dual vanities, and three additional bedrooms with separate full bath.
Listing Courtesy of KW Legacy Partners
Our team consists of dedicated real estate professionals passionate about helping our clients achieve their goals. Every client receives personalized attention, expert guidance, and unparalleled service. Meet our team:

Broker/Owner
860-214-8008
Email
Broker/Owner
843-614-7222
Email
Associate Broker
860-383-5211
Email
Realtor®
860-919-7376
Email
Realtor®
860-538-7567
Email
Realtor®
860-222-4692
Email
Realtor®
860-539-5009
Email
Realtor®
860-681-7373
Email
Realtor®
860-249-1641
Email
Acres : 12.4
Appliances Included : None
Attic : Crawl Space, Access Via Hatch
Basement : Full, Unfinished, Interior Access, Concrete Floor, Full With Hatchway
Full Baths : 3
Half Baths : 1
Baths Total : 4
Beds Total : 4
City : Mansfield
Cooling : Central Air
County : Tolland
Elementary School : Per Board of Ed
Fireplaces : 1
Foundation : Concrete
Fuel Tank Location : Above Ground
Garage Parking : Attached Garage, Off Street Parking, Driveway
Garage Slots : 3
Description : Secluded, Rear Lot, Treed, On Cul-De-Sac
Middle School : Mansfield
Amenities : Medical Facilities, Park, Shopping/Mall
Neighborhood : Storrs
Parcel : 2645327
Total Parking Spaces : 6
Postal Code : 06268
Roof : Asphalt Shingle
Sewage System : Septic
Total SqFt : 3755
Tax Year : July 2025-June 2026
Total Rooms : 9
Watersource : Private Well
weeb : RPR, IDX Sites, Realtor.com
Phone
860-384-7624
Address
20 Hopmeadow St, Unit 821, Weatogue, CT 06089