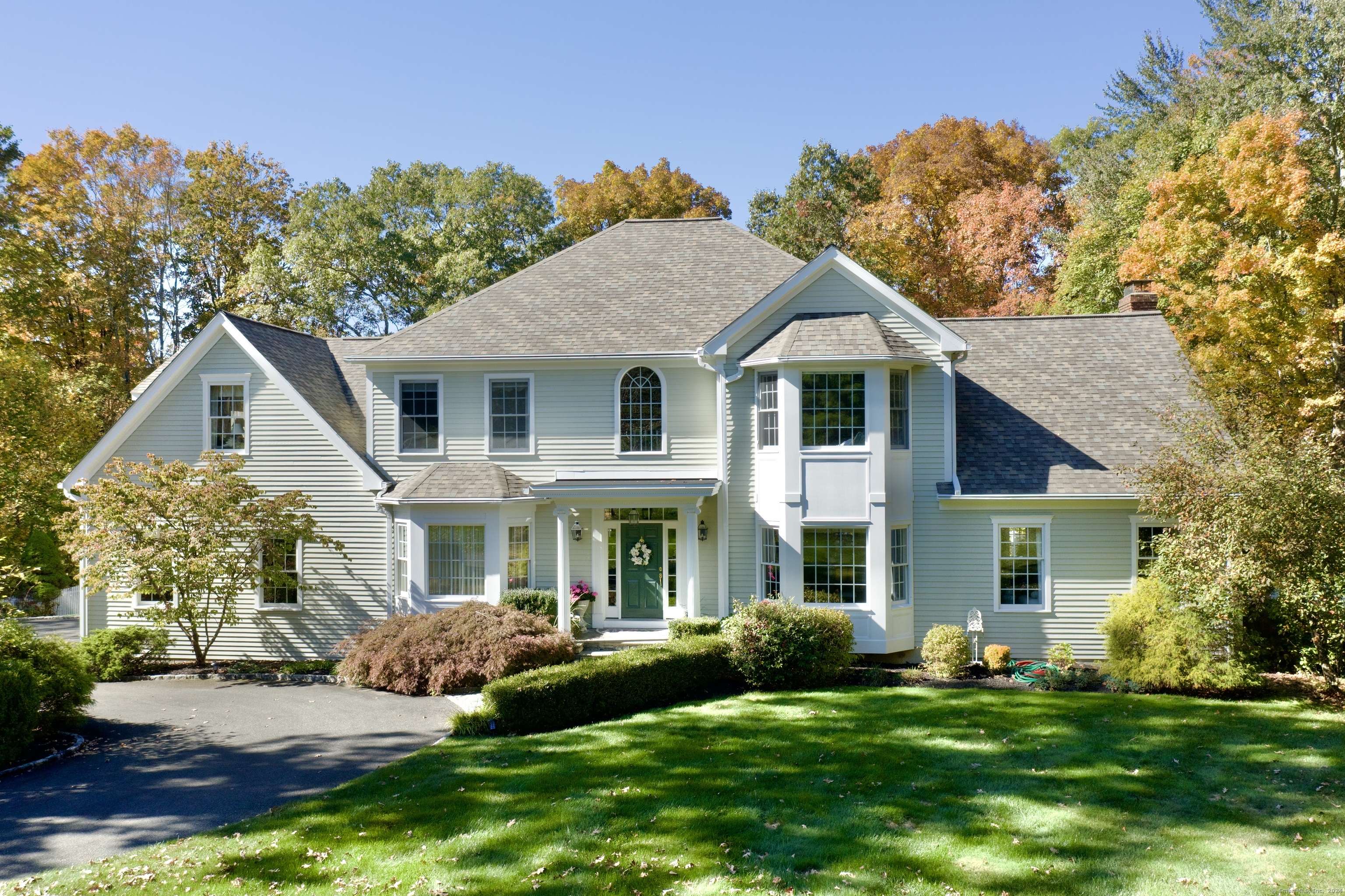
Bedrooms
Bathrooms
Sq Ft
Price
Southbury Connecticut
A Home of Style & Distinction! Enjoy this amazing 4 Bedroom Colonial w/ its distinctive Foyer w/ double entry stairs, hdwd floor with insert and tray ceiling, a Beautifully Remolded (2023) Custom Eat-in Kitchen with center island (Breakfast Bar) w/ quartz countertops & vented cooktop, hdwd floors & walk-in bay w/ deck access. Just off the Kitchen is a stunning Family Room w/ cathedral ceilings, gorgeous Frpl w/ palladium windows on each side, atrium door w/ transom w/ access to deck. Adjacent to the FR is an elegant LR w/ picture window, hdwd floors & Crown Molding. Entertain in your Formal DR w/ walk-in bay & tray ceiling. Also on the main level is an Office, Powder room, Laundry room, hall Pantry and access to 3 car Garage. Upstairs boast a lovely Primary Bedroom suite w/ cathedral ceiling, ample closet space including a walk-in closet, & a Full Bath w/ shower, Jacuzzi tub w/ timer, double sinks w/ granite, slate floor, Towel warmer & laundry chute. Three additional good sized bedrooms & full Hall Bath. The lower level boasts of a finished Rec Room with Bar w/ sink, refrigerator & seating for six, built-ins, half Bath, & Wine cellar w/ climate control. Double doors lead to the backyard. Enjoy the beautifully landscaped yard with stone walls and walk ways, an in-ground pool ready for entertaining & a spacious upper trex deck that spans the rear of the house w/ fire pit & access to yard. Truly a beautiful property with so much to view! (see attached list of amenities)
Listing Courtesy of William Raveis Real Estate
Our team consists of dedicated real estate professionals passionate about helping our clients achieve their goals. Every client receives personalized attention, expert guidance, and unparalleled service. Meet our team:

Broker/Owner
860-214-8008
Email
Broker/Owner
843-614-7222
Email
Associate Broker
860-383-5211
Email
Realtor®
860-919-7376
Email
Realtor®
860-538-7567
Email
Realtor®
860-222-4692
Email
Realtor®
860-539-5009
Email
Realtor®
860-681-7373
Email
Realtor®
860-249-1641
Email
Acres : 3.75
Appliances Included : Oven/Range, Microwave, Refrigerator, Dishwasher, Washer, Dryer
Attic : Unfinished, Pull-Down Stairs
Basement : Full, Heated, Fully Finished, Cooled, Concrete Floor, Full With Walk-Out
Full Baths : 2
Half Baths : 2
Baths Total : 4
Beds Total : 4
City : Southbury
Cooling : Central Air
County : New Haven
Elementary School : Longmeadow Elementary School
Fireplaces : 1
Foundation : Concrete
Fuel Tank Location : In Basement
Garage Parking : Attached Garage
Garage Slots : 3
Description : In Subdivision, Lightly Wooded, Level Lot, Rolling, Open Lot
Middle School : Memorial Middle School
Amenities : Basketball Court, Golf Course, Health Club, Library, Medical Facilities, Public Pool, Shopping/Mall, Tennis Courts
Neighborhood : N/A
Parcel : 1330333
Pool Description : Vinyl, In Ground Pool
Postal Code : 06488
Roof : Asphalt Shingle
Additional Room Information : Laundry Room
Sewage System : Septic
Total SqFt : 4901
Tax Year : July 2024-June 2025
Total Rooms : 10
Watersource : Private Well
weeb : RPR, IDX Sites, Realtor.com
Phone
860-384-7624
Address
20 Hopmeadow St, Unit 821, Weatogue, CT 06089