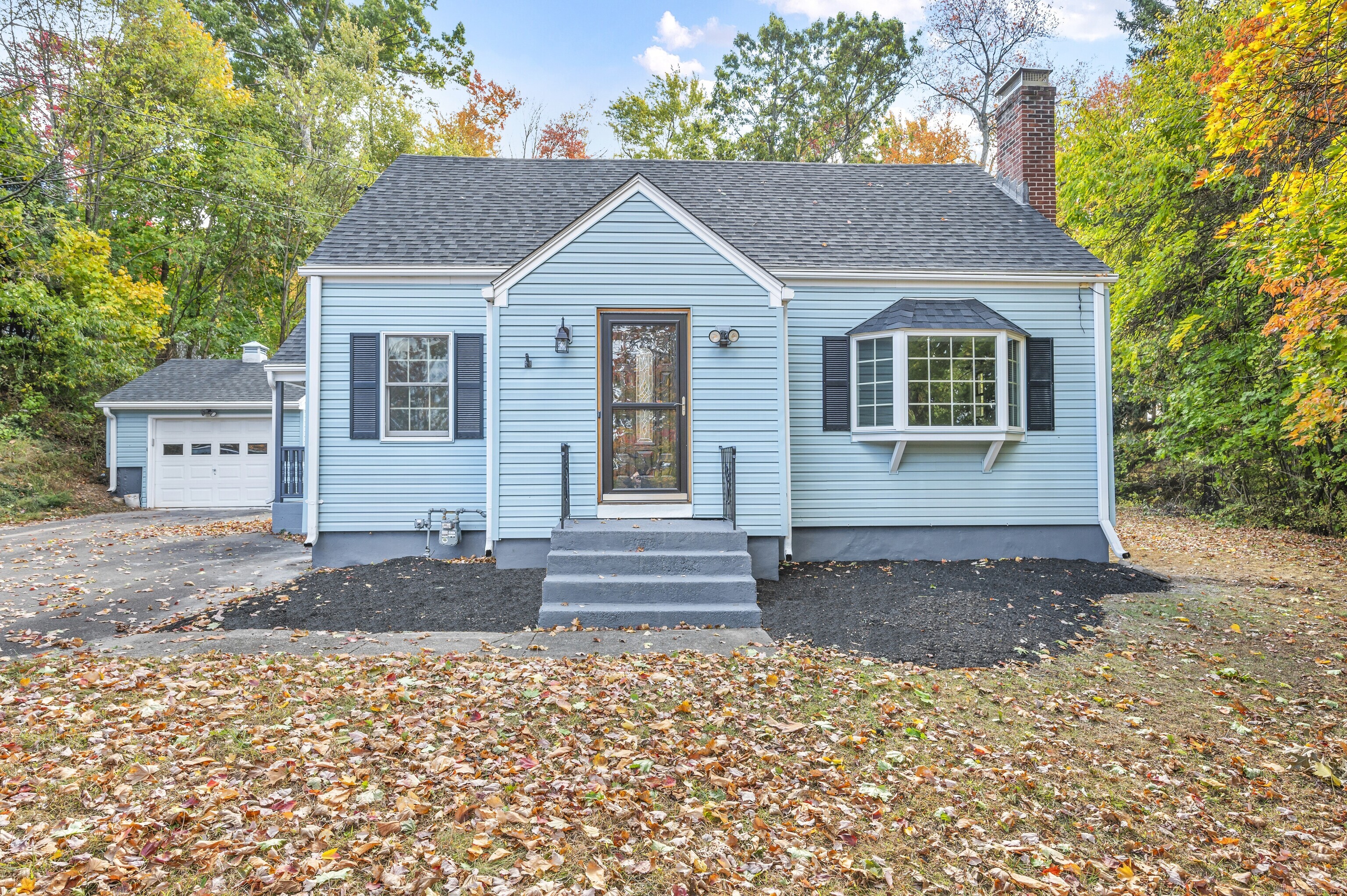
Bedrooms
Bathrooms
Sq Ft
Price
East Hartford Connecticut
Tastefully updated Cape is conveniently set back from the road, providing privacy while being close to all amenities. Inviting living rm offers plenty of natural light and a cozy fireplace, perfect for warming up during those chilly winter nights. Trendy kitchen features white cabinets, quartz countertops, & ss appliances, along w/ an island providing additional counterspace/storage. Open-concept dining area is designed for effortless gatherings, making it the perfect setting for holiday celebrations. Main level includes a first-floor bedroom & an updated full bath, ensuring ease & accessibility. Upstairs, you'll find two generously sized bedrooms, complete w/ built-ins, ample closet space, plus another updated full bath featuring a stylish tile shower. Beautifully restored hardwood floors, warm gray paint tones, & chic finishes create a cohesive & inviting atmosphere throughout the entire home. The lower level offers endless possibilities, w/ plenty of storage & a separate laundry room. Great outdoor space sitting on .60 acres allows you to sit back and enjoy the colorful Fall foliage in your fenced-in yard, complete with patio and a storage shed. Detached 1 car garage and new roof for peace of mind. The list goes on
Listing Courtesy of William Raveis Real Estate
Our team consists of dedicated real estate professionals passionate about helping our clients achieve their goals. Every client receives personalized attention, expert guidance, and unparalleled service. Meet our team:

Broker/Owner
860-214-8008
Email
Broker/Owner
843-614-7222
Email
Associate Broker
860-383-5211
Email
Realtor®
860-919-7376
Email
Realtor®
860-538-7567
Email
Realtor®
860-222-4692
Email
Realtor®
860-539-5009
Email
Realtor®
860-681-7373
Email
Realtor®
860-249-1641
Email
Acres : 0.6
Appliances Included : Gas Range, Refrigerator, Dishwasher
Attic : Access Via Hatch
Basement : Full
Full Baths : 2
Baths Total : 2
Beds Total : 3
City : East Hartford
Cooling : None
County : Hartford
Elementary School : Per Board of Ed
Fireplaces : 1
Foundation : Concrete
Garage Parking : Detached Garage
Garage Slots : 1
Description : Cleared, Professionally Landscaped
Neighborhood : N/A
Parcel : 521255
Postal Code : 06108
Roof : Asphalt Shingle
Sewage System : Public Sewer Connected
Total SqFt : 1496
Tax Year : July 2024-June 2025
Total Rooms : 6
Watersource : Public Water Connected
weeb : RPR, IDX Sites, Realtor.com
Phone
860-384-7624
Address
20 Hopmeadow St, Unit 821, Weatogue, CT 06089