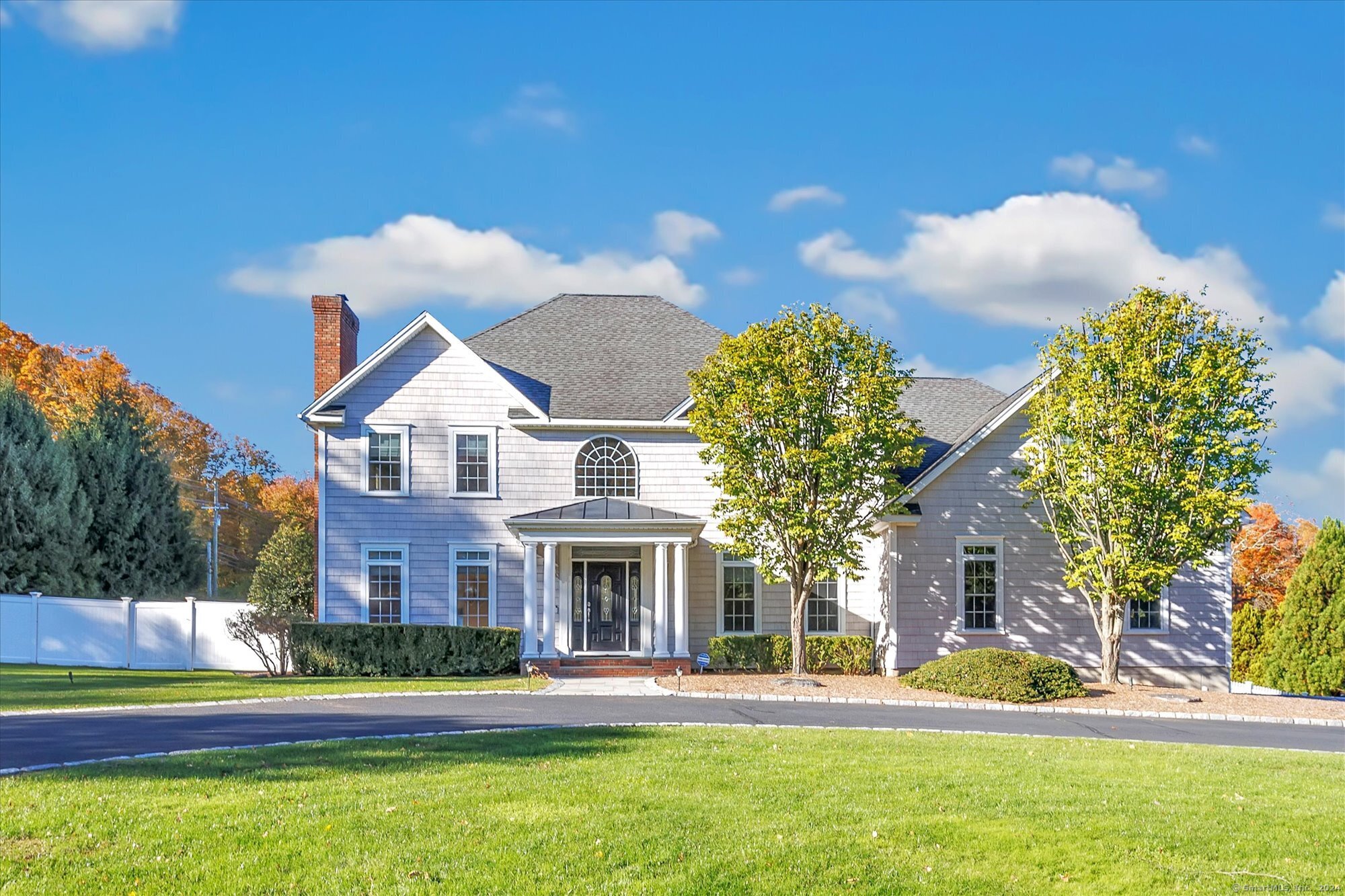
Bedrooms
Bathrooms
Sq Ft
Price
Monroe Connecticut
Back on market due to buyers inability to perform!! This exquisite custom-built 4-bedroom Colonial home is situated on a coveted cul-de-sac & offers impeccable craftsmanship throughout.As you enter the grand 2-story foyer with double coat closets, you're welcomed into a formal LR w/a cozy fireplace. A stunning tray ceiling elevates the formal DR, while the office features French doors & built-ins, perfect for working from home.The heart of the home is the spacious, open-concept kitchen equipped with granite counters, a tumbled marble backsplash, & a center island, ideal for cooking & entertaining. Additional perks include a butler's pantry, two walk-in pantries, & a dining area with sliders leading to the rear deck. The family room offers a 2nd fireplace w/a beautiful stone surround & a 2nd staircase to the upper level.A half bath & a mudroom w/ garage access complete the main floor.Upstairs, the primary suite is a true retreat, featuring a tray ceiling, his & her walk-in dressing rooms with custom shelving, & a wet bar with a beverage fridge. The luxurious bath includes a walk-in shower, a separate tub, & dual vanities. Bedrooms 2 & 3 share a Jack & Jill bath, while the 4th bedroom boasts a private ensuite.The LL provides 650 additional sq ft finished. Outside, enjoy nearly2 acres of professionally landscaped, fenced-in yard, complete with a whole-house generator, a 3-car attached garage, & an irrigation system.This home is the perfect blend of luxury & functionality!
Listing Courtesy of Real Estate Two
Our team consists of dedicated real estate professionals passionate about helping our clients achieve their goals. Every client receives personalized attention, expert guidance, and unparalleled service. Meet our team:

Broker/Owner
860-214-8008
Email
Broker/Owner
843-614-7222
Email
Associate Broker
860-383-5211
Email
Realtor®
860-919-7376
Email
Realtor®
860-538-7567
Email
Realtor®
860-222-4692
Email
Realtor®
860-539-5009
Email
Realtor®
860-681-7373
Email
Realtor®
860-249-1641
Email
Acres : 1.91
Appliances Included : Gas Cooktop, Wall Oven, Microwave, Refrigerator, Dishwasher
Attic : Pull-Down Stairs
Basement : Full, Heated, Storage, Partially Finished, Liveable Space
Full Baths : 3
Half Baths : 1
Baths Total : 4
Beds Total : 4
City : Monroe
Cooling : Central Air
County : Fairfield
Elementary School : Monroe
Fireplaces : 2
Foundation : Concrete
Fuel Tank Location : In Basement
Garage Parking : Attached Garage
Garage Slots : 3
Description : On Cul-De-Sac
Middle School : Per Board of Ed
Neighborhood : Monroe Center
Parcel : 2303473
Postal Code : 06468
Roof : Asphalt Shingle
Sewage System : Septic
Total SqFt : 4600
Tax Year : July 2024-June 2025
Total Rooms : 10
Watersource : Public Water Connected
weeb : RPR, IDX Sites, Realtor.com
Phone
860-384-7624
Address
20 Hopmeadow St, Unit 821, Weatogue, CT 06089