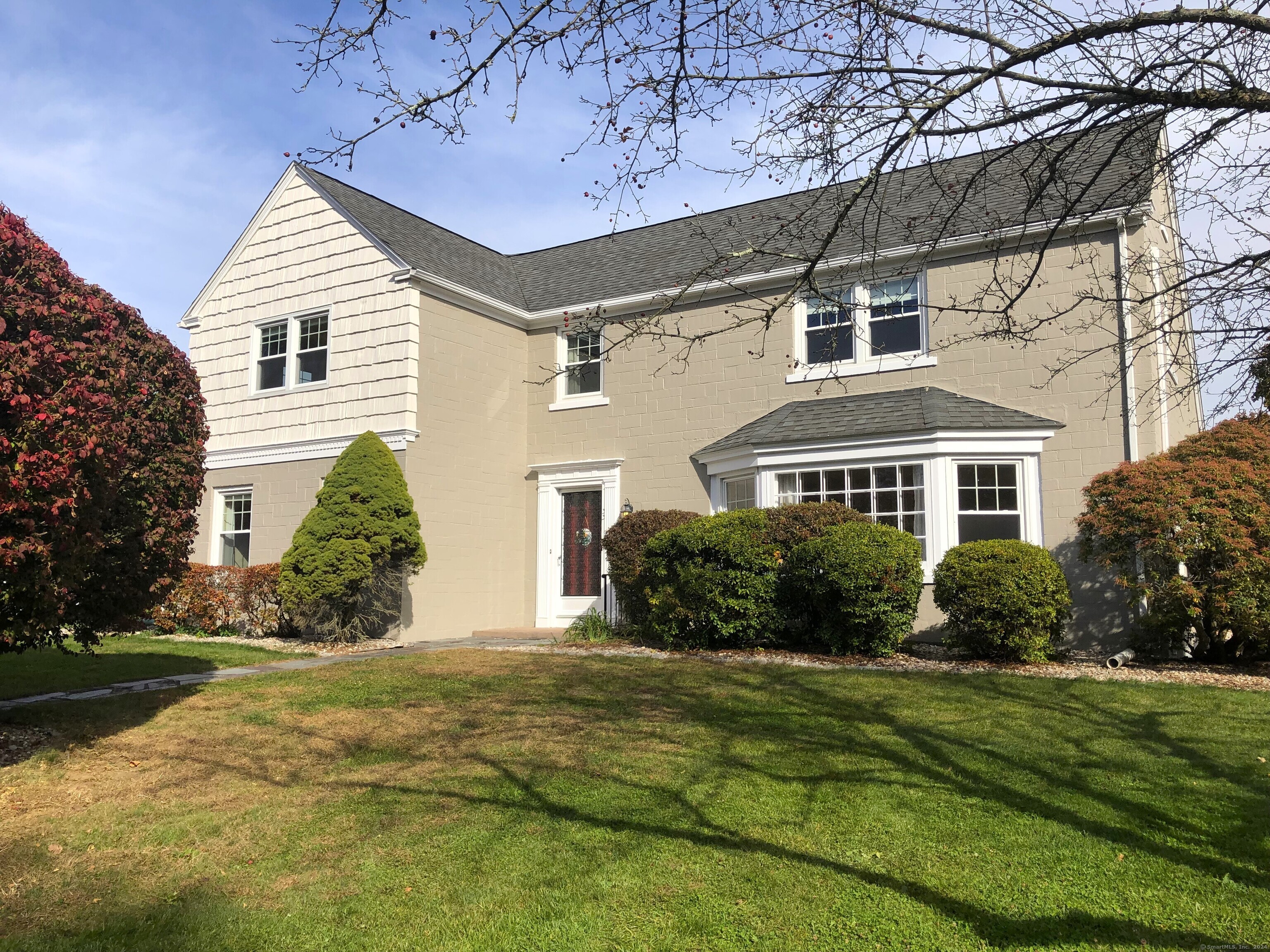
Bedrooms
Bathrooms
Sq Ft
Price
Vernon Connecticut
Charming Saltbox Colonial with Classic Built-Ins. Welcome to this enchanting Saltbox Colonial, where classic workmanship meets timeless elegance! This beautifully maintained home features an inviting layout with custom built-ins and gleaming hardwood flooring that adds warmth and character to each room. Step into the spacious living area, complete with a traditional fireplace framed by rich, built-in bookshelves, creates the perfect spot for holiday gatherings. The formal dining room has an elegant hutch, ideal for showcasing glassware and collectibles and timeless traditional toile wallpaper. The kitchen is a chef's dream with a subzero refrigerator, gas stove and a breakfast nook to sit in and sample delicious creations. A stone floored sunroom with oversized windows and views of the back yard will soon become a favorite spot for morning coffee or reading a favorite book. A bedroom and remodeled full bathroom finish out the main level. Upstairs, discover spacious bedrooms with classic details, each designed to be a serene retreat. Plenty of closet space and cedar closets! The laundry is conveniently located on this level along with the second full bath. A walk in attic space and hidden nooks really add to the intrigue of this home. The lower level is partially finished with a second fireplace, Buderus boiler and 2 oil tanks. This home is a true gem, within walking distance to Henry Park and close to all shopping and highway access! HIGHEST & BEST 5PM TUESDAY 11/19
Listing Courtesy of Berkshire Hathaway NE Prop.
Our team consists of dedicated real estate professionals passionate about helping our clients achieve their goals. Every client receives personalized attention, expert guidance, and unparalleled service. Meet our team:

Broker/Owner
860-214-8008
Email
Broker/Owner
843-614-7222
Email
Associate Broker
860-383-5211
Email
Realtor®
860-919-7376
Email
Realtor®
860-538-7567
Email
Realtor®
860-222-4692
Email
Realtor®
860-539-5009
Email
Realtor®
860-681-7373
Email
Realtor®
860-249-1641
Email
Acres : 0.46
Appliances Included : Oven/Range, Refrigerator, Subzero, Dishwasher, Washer, Dryer
Attic : Storage Space, Floored, Access Via Hatch
Basement : Full, Partially Finished
Full Baths : 2
Baths Total : 2
Beds Total : 4
City : Vernon
Cooling : Ceiling Fans, Split System
County : Tolland
Elementary School : Northeast
Fireplaces : 2
Foundation : Concrete
Fuel Tank Location : In Basement
Garage Parking : Attached Garage, Driveway
Garage Slots : 2
Description : Corner Lot, Level Lot
Amenities : Basketball Court, Lake, Library, Park, Playground/Tot Lot, Public Pool
Neighborhood : Rockville
Parcel : 2362609
Total Parking Spaces : 6
Postal Code : 06066
Roof : Shingle
Sewage System : Public Sewer Connected
Total SqFt : 2522
Tax Year : July 2024-June 2025
Total Rooms : 7
Watersource : Public Water Connected
weeb : RPR, IDX Sites, Realtor.com
Phone
860-384-7624
Address
20 Hopmeadow St, Unit 821, Weatogue, CT 06089