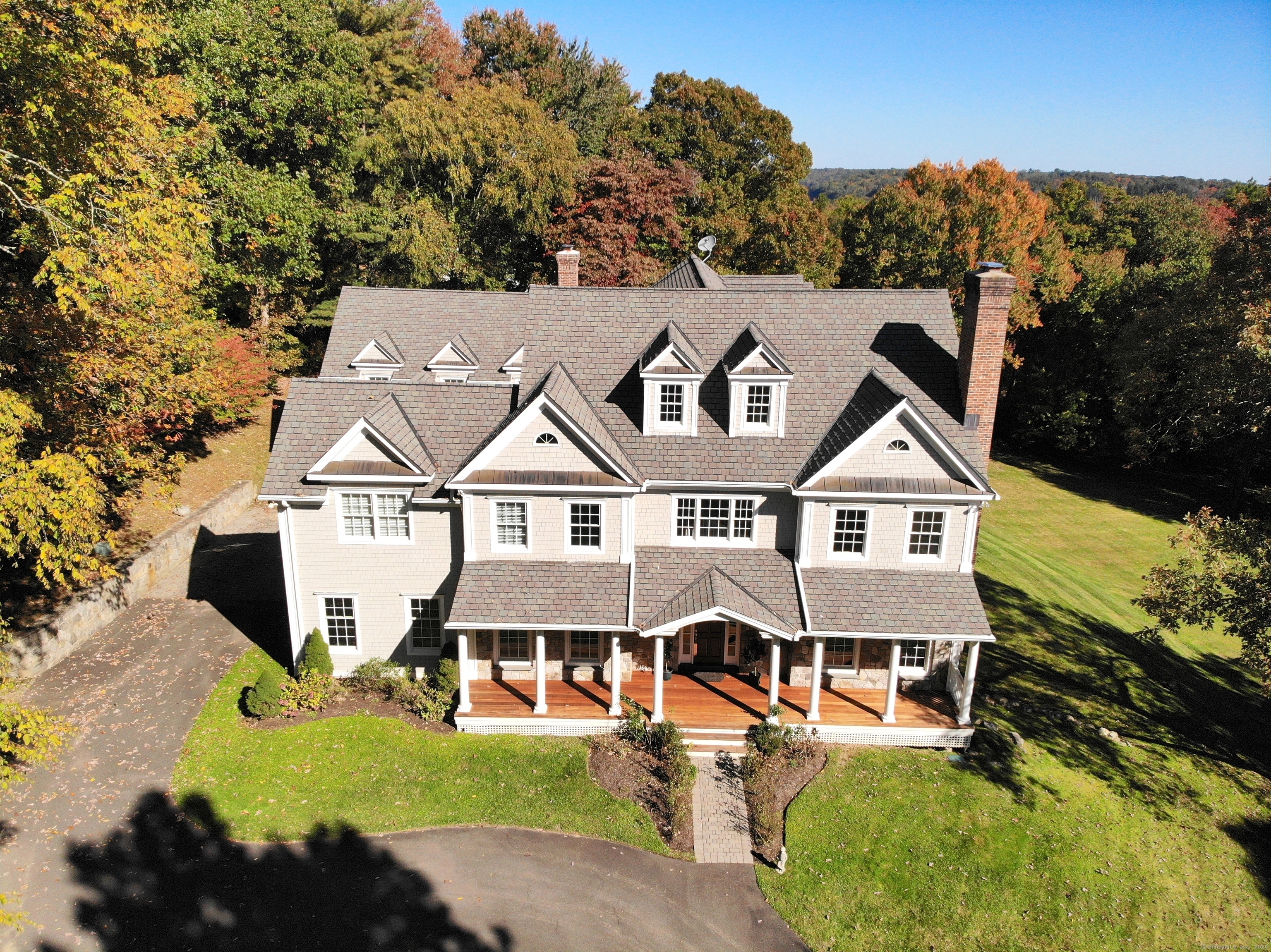
Bedrooms
Bathrooms
Sq Ft
Per Month
Wilton Connecticut
Custom Built Masterpiece. This 5 BR-4.2 bath home is a testament to luxury, craftsmanship & meticulous attention to detail, offering a Lifestyle of comfortable elegance. As your guests enter the Grand Foyer, they will notice the exquisite tray-lit Center Hallway, crowned with rare barrel ceiling, the grand staircase and rich marble floor. All conspire to set the tone for the unique mix of amenities awaiting within. Designed with both sanctuary & entertainment on a grand scale in mind, 12 Comstock Lane has cherry wood flooring & paneling, arched doorways, coffered ceilings & ambient tray lighting. The house commands its setting, and you can enjoy expansive views of vast & sweeping lawns, which hint at the many possibilities for a life of endless outdoor enjoyment. The Kitchen heart of this home will generate visions of future good times & culinary delights, with its immense center isle/breakfast bar, Wolf 6-burner gas range, cavernous SubZero & built-in, back-lit hutch with 4 beverage coolers. The Kitchen unfolds into the Family Room, anchored with rugged stone fireplace; both rooms providing access to the Wraparound Deck, with Views. The Primary suite/sanctuary includes dressing room, gas fireplace, tray-lighting & private balcony. 4 more, generous Bedrooms, an Upstairs Family room, & 'Homework Hall' with built-in study stations, complete the BR level. The beautifully Finished Lower Level Walkout features brand-new flooring and ready access to the Lower Patio and Level Yard.
Listing Courtesy of William Pitt Sotheby's Int'l
Our team consists of dedicated real estate professionals passionate about helping our clients achieve their goals. Every client receives personalized attention, expert guidance, and unparalleled service. Meet our team:

Broker/Owner
860-214-8008
Email
Broker/Owner
843-614-7222
Email
Associate Broker
860-383-5211
Email
Realtor®
860-919-7376
Email
Realtor®
860-538-7567
Email
Realtor®
860-222-4692
Email
Realtor®
860-539-5009
Email
Realtor®
860-681-7373
Email
Realtor®
860-249-1641
Email
Acres : 2.55
Appliances Included : Gas Cooktop, Wall Oven, Microwave, Range Hood, Subzero, Dishwasher, Washer, Dryer
Attic : Unfinished, Storage Space, Floored, Walk-up
Basement : Full, Heated, Cooled, Partially Finished, Full With Walk-Out
Full Baths : 4
Half Baths : 2
Baths Total : 6
Beds Total : 5
City : Wilton
Cooling : Central Air
County : Fairfield
Elementary School : Cider Mill
Fireplaces : 4
Fuel Tank Location : In Basement
Garage Parking : Attached Garage, Paved, Off Street Parking, Driveway
Garage Slots : 4
Description : Dry, Level Lot, Sloping Lot, On Cul-De-Sac, Cleared, Professionally Landscaped
Middle School : Middlebrook
Amenities : Health Club, Library, Medical Facilities, Park, Playground/Tot Lot, Public Transportation, Shopping/Mall, Tennis Courts
Neighborhood : N/A
Parcel : 1927640
Total Parking Spaces : 4
Pets : Per Owner approval
Pets Allowed : Restrictions
Postal Code : 06897
Additional Room Information : Mud Room
Sewage System : Septic
Total SqFt : 8281
Total Rooms : 12
Watersource : Private Well
weeb : RPR, IDX Sites, Realtor.com
Phone
860-384-7624
Address
20 Hopmeadow St, Unit 821, Weatogue, CT 06089