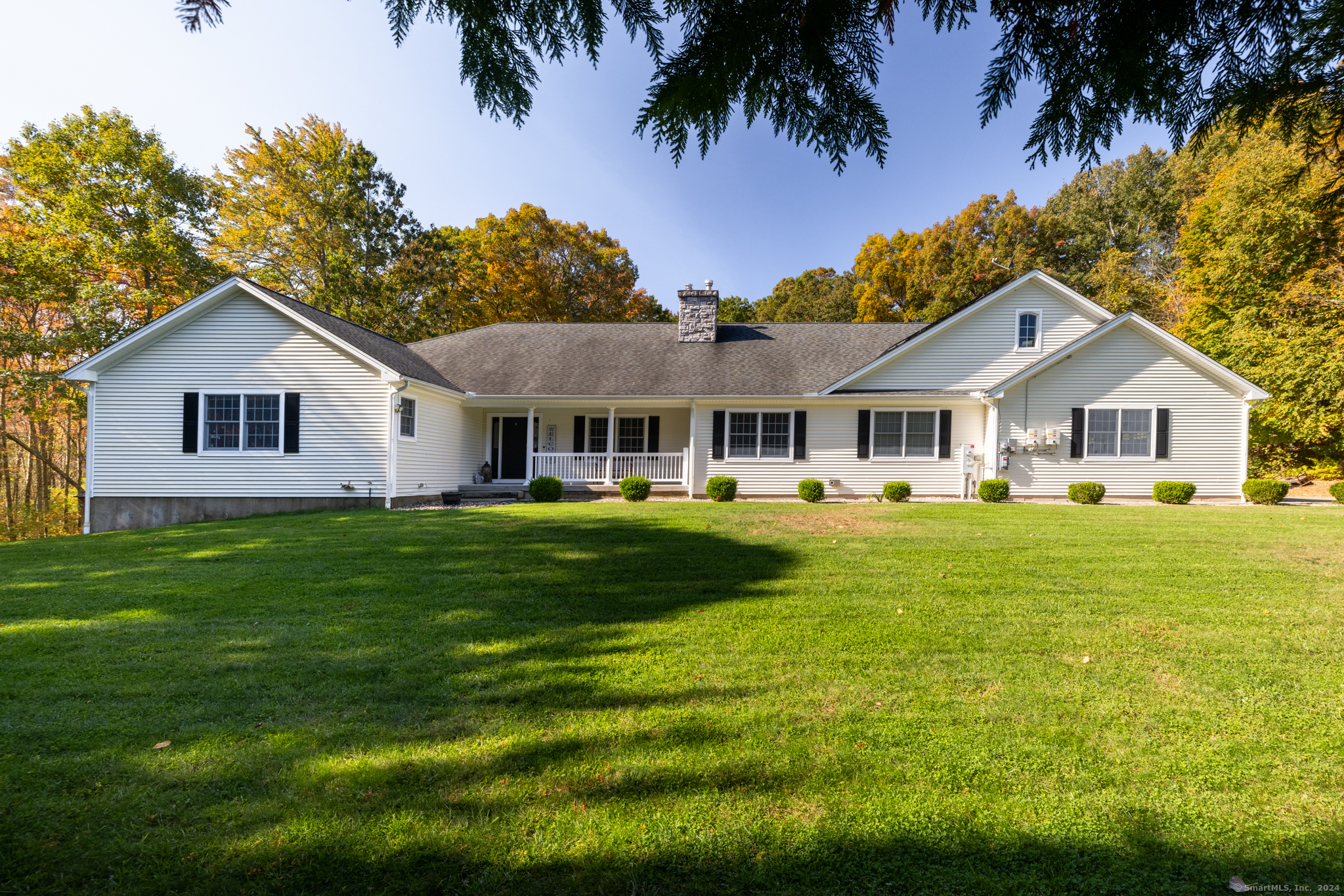
Bedrooms
Bathrooms
Sq Ft
Price
Burlington Connecticut
Sprawling ranch style home tucked into a private lot with a 10 car garage and in law suite! Enter through the front door into the open main living area. The kitchen has gorgeous dark cherry cabinets with granite counters and tiled backsplash. Newer stainless steel appliances. The sliding glass doors to the deck allow natural light to fill the space. Large living room has a cozy feel with a gas fireplace. Office with separate entrance from the front porch for your work from home needs. Primary suite is bright and sunny with a beautiful tray ceiling and double closets. Private bathroom with toilet room, stand up shower, jacuzzi tub, and double vanity. Designated laundry room! Updated hall bathroom and two generously sized bedrooms complete the main level living area. In the lower level, you'll find an impressive one bedroom, one bathroom in law suite with open floor plan and stunning white kitchen with expansive center island perfect for storage and entertaining. The rest of the finished lower level is an ideal setup for a home gym, family room, or playroom and even has an extra room that can be finished for a fifth bedroom. The heated garage consists of three double door bays that can tandem park 10-12 cars total. Vast unfinished attic space above the garage for storage or can be finished for additional living space! Central air, central vacuum, air filtration system, sprinkler system, solar, & much more. Solar lease that keeps the electric bills to zero to be assumed!
Listing Courtesy of Tier 1 Real Estate
Our team consists of dedicated real estate professionals passionate about helping our clients achieve their goals. Every client receives personalized attention, expert guidance, and unparalleled service. Meet our team:

Broker/Owner
860-214-8008
Email
Broker/Owner
843-614-7222
Email
Associate Broker
860-383-5211
Email
Realtor®
860-919-7376
Email
Realtor®
860-538-7567
Email
Realtor®
860-222-4692
Email
Realtor®
860-539-5009
Email
Realtor®
860-681-7373
Email
Realtor®
860-249-1641
Email
Acres : 1.58
Appliances Included : Oven/Range, Microwave, Refrigerator, Dishwasher
Attic : Walk-up
Basement : Full, Fully Finished, Full With Walk-Out
Full Baths : 3
Half Baths : 1
Baths Total : 4
Beds Total : 4
City : Burlington
Cooling : Central Air
County : Hartford
Elementary School : Per Board of Ed
Fireplaces : 1
Foundation : Concrete
Fuel Tank Location : Above Ground
Garage Parking : Attached Garage
Garage Slots : 11
Description : Lightly Wooded, Level Lot, On Cul-De-Sac
Neighborhood : N/A
Parcel : 2461281
Pool Description : Above Ground Pool
Postal Code : 06013
Roof : Asphalt Shingle
Sewage System : Septic
Total SqFt : 4678
Tax Year : July 2024-June 2025
Total Rooms : 13
Watersource : Private Well
weeb : RPR, IDX Sites, Realtor.com
Phone
860-384-7624
Address
20 Hopmeadow St, Unit 821, Weatogue, CT 06089