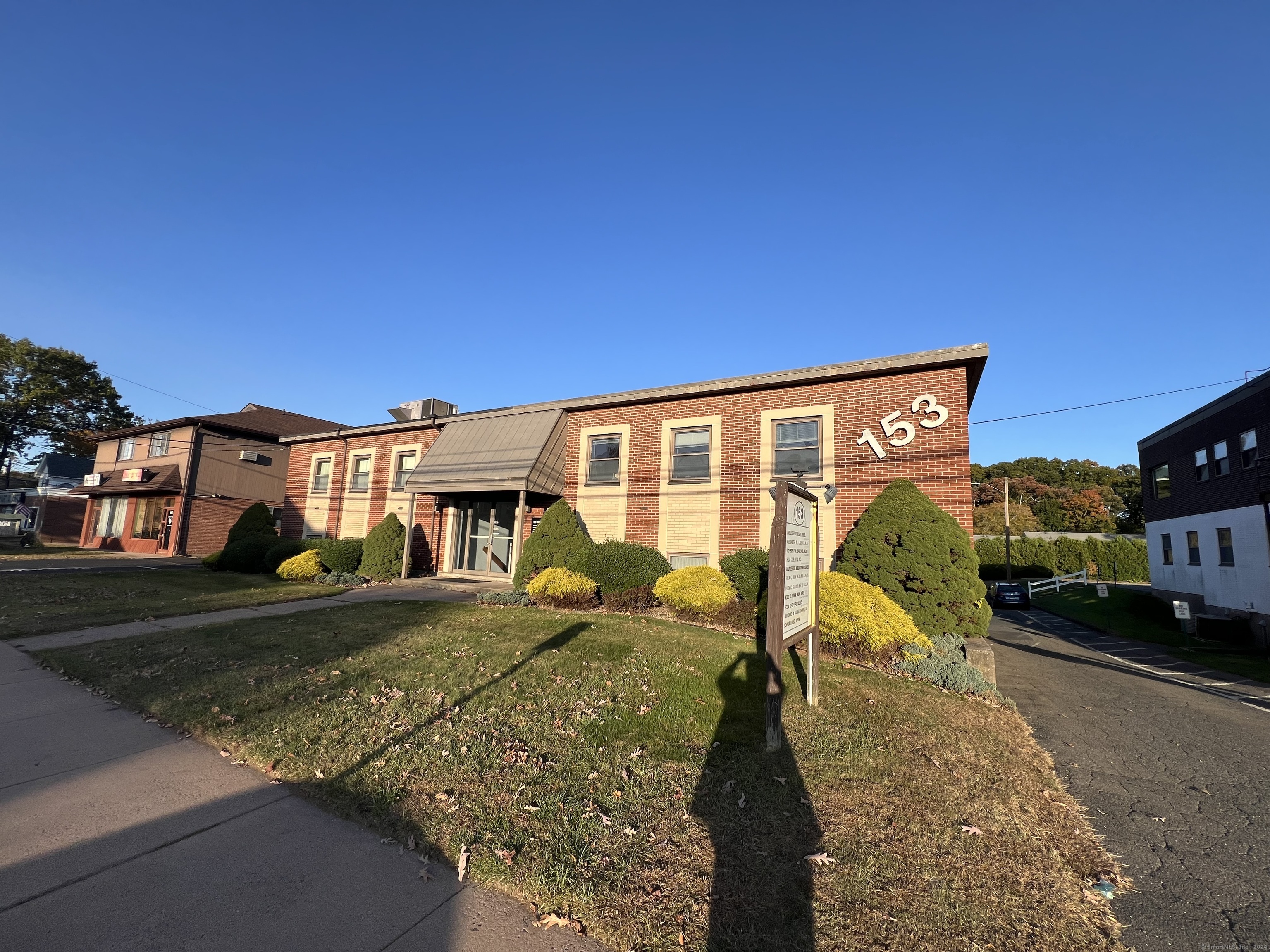
Sq Ft
Price
Manchester, Connecticut
This prime office condo, located on busy Route 83/Main St in Manchester, offers an excellent opportunity to own a versatile commercial space in a high-traffic area, Spanning 1,509 sq. ft., The first floor unit condo features a central Reception area, five therapy rooms or offices (three of which include sinks), a restroom, a kitchenette/storage room with a sink. Gas heat, and city water and sewer services. Ample on-site parking is available, making it convenient for both staff and clients, and the space is fully accessible, complete with an elevator and a handicap lavatory. Previously used as sleep lab for a medical office, this space is move-in ready for a sleep lab. It's ideal for a variety of professional uses, including medical, dental, therapy, legal, accounting, and more. The building itself is constructed with solid cinderblock, providing extra insulation for energy efficiency. It also features a private rear exit for added convenience. Located just 1/4 mile from Manchester Memorial hospital, the office enjoys excellent visibility and easy access for clients. Whether you're looking to utilize the entire space or rent out individual offices for extra income, this office condo is designed to grow with your business over time. It presents an incredible opportunity to own a beautifully maintained, adaptable space in a prime location. Build equity while avoiding long-term rental commitments.
Listing Courtesy of RE/MAX Right Choice
Our team consists of dedicated real estate professionals passionate about helping our clients achieve their goals. Every client receives personalized attention, expert guidance, and unparalleled service. Meet our team:

Broker/Owner
860-214-8008
Email
Broker/Owner
843-614-7222
Email
Associate Broker
860-383-5211
Email
Realtor®
860-919-7376
Email
Realtor®
860-538-7567
Email
Realtor®
860-222-4692
Email
Realtor®
860-539-5009
Email
Realtor®
860-681-7373
Email
Realtor®
860-249-1641
Email
Ceiling Height : 8
City : Manchester
Cooling : Central Air
County : Hartford
Foundation : Concrete
Description : Level Lot
Neighborhood : N/A
# Restrooms : 2
# Stories : 2
Parcel : 2427510
Uncovered Parking Spaces : 20
Postal Code : 06042
Roof : EPDM Synthetic Rubber, Flat
Sewage System : Public Sewer Connected
Office SqFt : 1509
Total SqFt : 1509
Tax Year : July 2025-June 2026
Watersource : Public Water Connected
weeb : RPR, IDX Sites, Realtor.com
Phone
860-384-7624
Address
20 Hopmeadow St, Unit 821, Weatogue, CT 06089