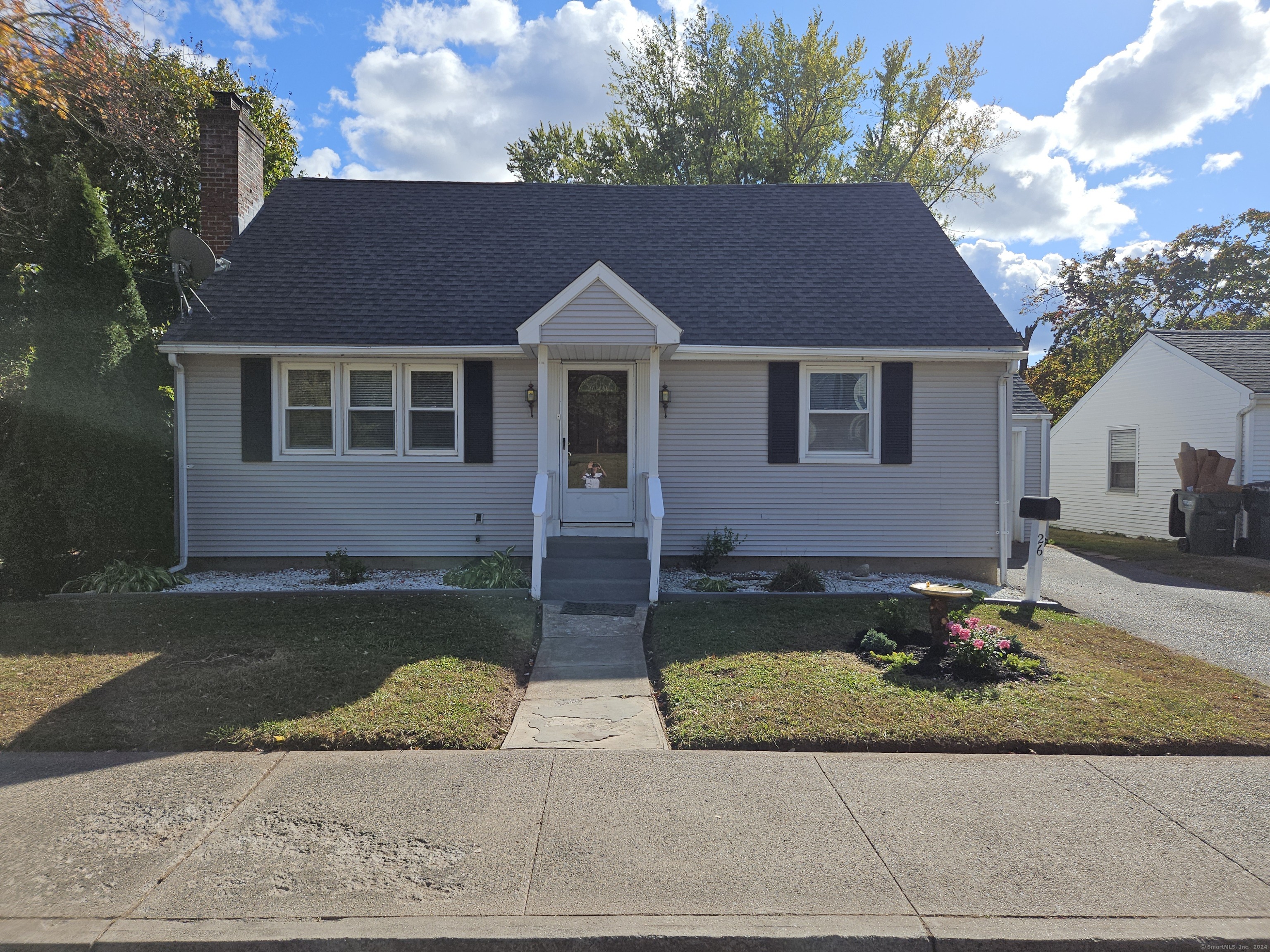
Bedrooms
Bathrooms
Sq Ft
Price
Southington Connecticut
Amazing opportunity that combines a ready to move into, quaint downtown location with the most untapped potential I've ever seen. A short stroll from the linear trail and all that DT Southington has to offer. Currently comprises 4 beds, 1.5 baths, fully fenced back yard, curb appeal to spare, hardwood floors end to end on both main and upper levels, and a full walk out basement ready for ANYTHING. GREAT BONES house additionally, a potential in-law or other accessory dwelling unit. Large shed, "chicken yard", Arbor, Patio, Attached garage, and "Duck Pond". Must see!
Listing Courtesy of eXp Realty
Our team consists of dedicated real estate professionals passionate about helping our clients achieve their goals. Every client receives personalized attention, expert guidance, and unparalleled service. Meet our team:

Broker/Owner
860-214-8008
Email
Broker/Owner
843-614-7222
Email
Associate Broker
860-383-5211
Email
Realtor®
860-919-7376
Email
Realtor®
860-538-7567
Email
Realtor®
860-222-4692
Email
Realtor®
860-539-5009
Email
Realtor®
860-681-7373
Email
Realtor®
860-249-1641
Email
Acres : 0.18
Appliances Included : Electric Range, Refrigerator
Attic : Crawl Space, Access Via Hatch
Basement : Full, Partially Finished, Walk-out, Full With Walk-Out
Full Baths : 1
Half Baths : 1
Baths Total : 2
Beds Total : 4
City : Southington
Cooling : None
County : Hartford
Elementary School : Walter A. Derynoski
Fireplaces : 1
Foundation : Concrete
Garage Parking : None
Description : Level Lot
Neighborhood : N/A
Parcel : 2345666
Postal Code : 06489
Roof : Asphalt Shingle
Additional Room Information : Solarium
Sewage System : Public Sewer Connected
Total SqFt : 1183
Tax Year : July 2024-June 2025
Total Rooms : 6
Watersource : Public Water Connected
weeb : RPR, IDX Sites, Realtor.com
Phone
860-384-7624
Address
20 Hopmeadow St, Unit 821, Weatogue, CT 06089