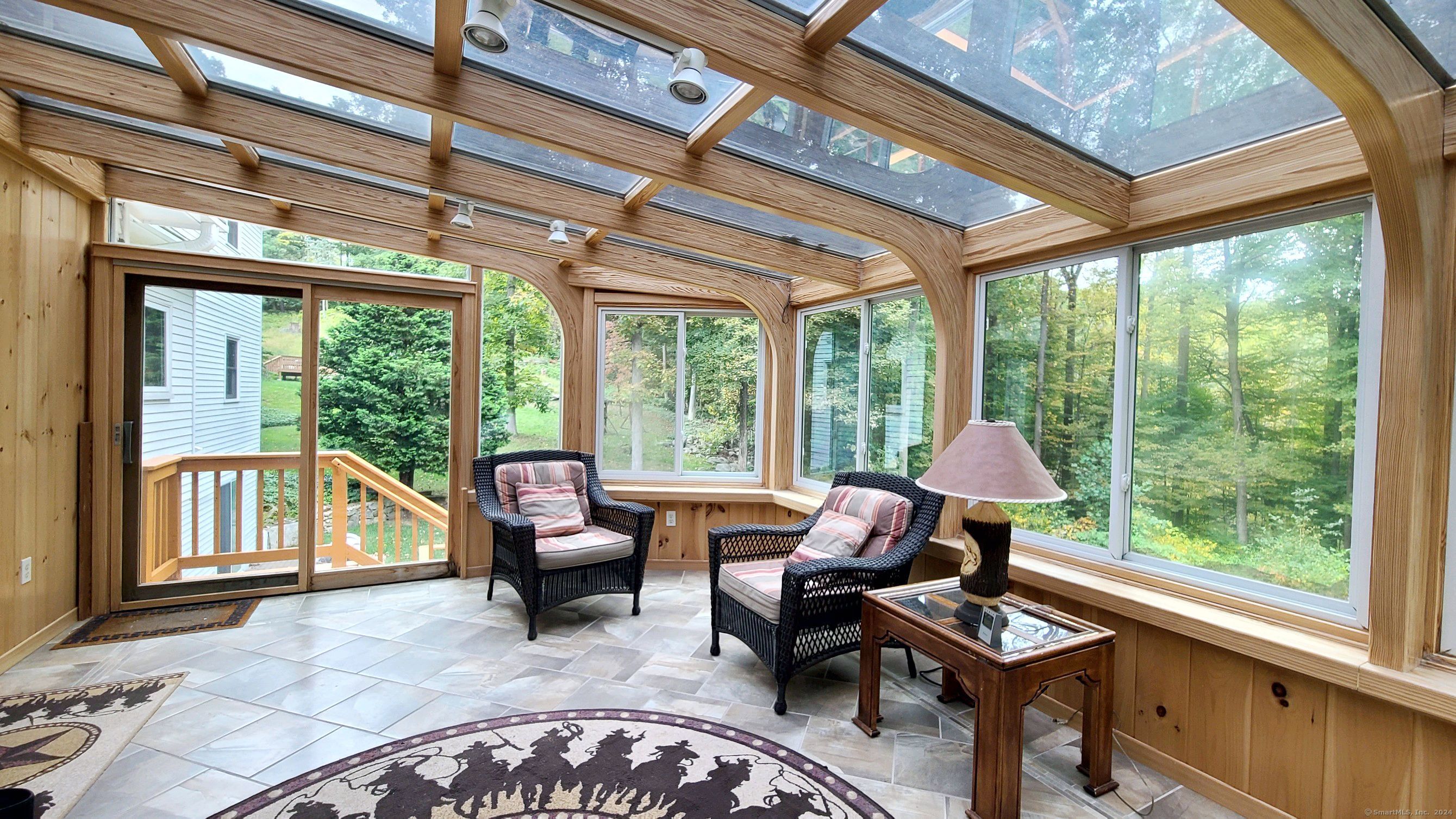
Bedrooms
Bathrooms
Sq Ft
Price
Danbury Connecticut
The work has been done, just move in! Spectacular recent interior renovation by Leigh Overland Architects with Interior design by Lisa Mason of Inspirations For Your Home, LLC. Must see to appreciate the perfect flow of this home and the tasteful improvements. Quality materials including Anderson windows, granite, hardwoods, tile, custom cabinets. Gleaming newer hardwood flooring almost everywhere. All new kitchen with large center island, wide open to large dining room with sunny bay window, and the cozy living room with fireplace and beams. Three remodeled tiled full bathrooms with (HEATED!) tile floors, and a convenient half bath in lower level that could be changed to a full if needed because there is ample space in lower level for all kinds of ideas. Stunning large sunroom addition about 6 years ago with tiled floor and glass roof. Pretty & private yard with fenced gardens and natural stone walls, unobstructed wooded views, and wonderful bird watching. Walk-out lower level features lots of windows & custom sliders to back patio; in-law, office and/or gym space potential. Separate lower level / basement workshop area with it's own door to back yard. Oversized 2-car garage with huge attic above it via pull-down stairs. Walking distance to lovely West Lake Reservoir, around 7 minutes to shopping & dining on popular Mill Plain Rd. Well maintained home. Not on market for over 40 years, only 2 owners ever, no expense spared, rare opportunity, don't miss this home!
Listing Courtesy of Finish Line Realty
Our team consists of dedicated real estate professionals passionate about helping our clients achieve their goals. Every client receives personalized attention, expert guidance, and unparalleled service. Meet our team:

Broker/Owner
860-214-8008
Email
Broker/Owner
843-614-7222
Email
Associate Broker
860-383-5211
Email
Realtor®
860-919-7376
Email
Realtor®
860-538-7567
Email
Realtor®
860-222-4692
Email
Realtor®
860-539-5009
Email
Realtor®
860-681-7373
Email
Realtor®
860-249-1641
Email
Acres : 1.14
Appliances Included : Electric Cooktop, Wall Oven, Microwave, Refrigerator, Dishwasher, Washer, Dryer
Attic : Storage Space, Pull-Down Stairs
Basement : Full, Heated, Interior Access, Partially Finished, Walk-out, Liveable Space, Full With Walk-Out
Full Baths : 3
Half Baths : 1
Baths Total : 4
Beds Total : 4
City : Danbury
Cooling : Central Air
County : Fairfield
Elementary School : King Street
Fireplaces : 1
Foundation : Concrete
Fuel Tank Location : In Basement
Garage Parking : Attached Garage
Garage Slots : 2
Handicap : Hard/Low Nap Floors
Description : Level Lot, Cleared
Middle School : Rogers Park
Amenities : Golf Course, Lake, Medical Facilities, Shopping/Mall
Neighborhood : Aunt Hack
Parcel : 67133
Postal Code : 06811
Roof : Asphalt Shingle
Additional Room Information : Foyer, Solarium, Wine Cellar, Workshop
Sewage System : Septic
Total SqFt : 3672
Tax Year : July 2024-June 2025
Total Rooms : 8
Watersource : Private Well
weeb : RPR, IDX Sites, Realtor.com
Phone
860-384-7624
Address
20 Hopmeadow St, Unit 821, Weatogue, CT 06089