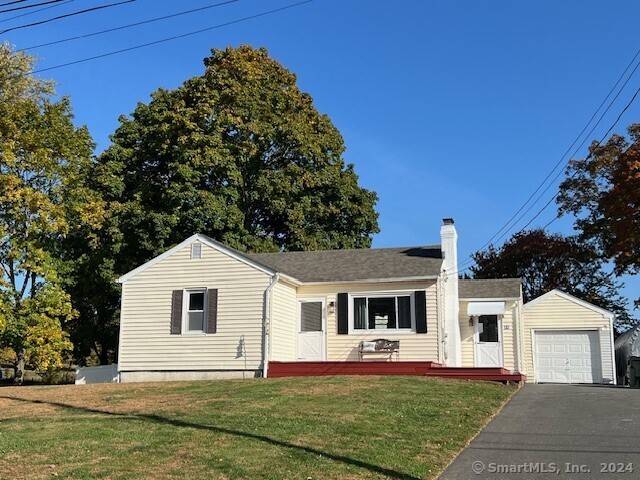
Bedrooms
Bathrooms
Sq Ft
Price
Wallingford Connecticut
Check out this charming ranch-style home located in a neighborhood setting. The main level boasts an open floor plan, featuring a modern kitchen with beautiful granite countertops, stainless steel appliances, attached small dining area and an island that flows seamlessly into the living room. Cozy up in the living room next to the pellet stove on those chilly winter nights. The main level also has three bedrooms and two full baths. The finished lower level adds even more versatility with a rec room, office and bath. Enjoy your morning coffee on the inviting front deck! Or, you could relax on the back patio, complete with a large canopy for outdoor dining, as well as a grill canopy-perfect spot for entertaining. When it gets chilly out, you can enjoy sitting around the firepit with friends. The one car garage has an additional room in the back for storage. There's also an oversized shed in the backyard for your lawn equipment and outdoor toys. New roof was installed recently. Don't miss out on this wonderful home that combines comfort and convenience!
Listing Courtesy of Harriman Real Estate LLC
Our team consists of dedicated real estate professionals passionate about helping our clients achieve their goals. Every client receives personalized attention, expert guidance, and unparalleled service. Meet our team:

Broker/Owner
860-214-8008
Email
Broker/Owner
843-614-7222
Email
Associate Broker
860-383-5211
Email
Realtor®
860-919-7376
Email
Realtor®
860-538-7567
Email
Realtor®
860-222-4692
Email
Realtor®
860-539-5009
Email
Realtor®
860-681-7373
Email
Realtor®
860-249-1641
Email
Acres : 0.43
Appliances Included : Oven/Range, Microwave, Refrigerator, Dishwasher
Attic : Access Via Hatch
Basement : Full, Partially Finished
Full Baths : 1
Half Baths : 1
Baths Total : 2
Beds Total : 3
City : Wallingford
Cooling : Window Unit
County : New Haven
Elementary School : Per Board of Ed
Fireplaces : 1
Foundation : Concrete
Fuel Tank Location : In Basement
Garage Parking : Attached Garage
Garage Slots : 1
Description : In Subdivision
Neighborhood : N/A
Parcel : 2049603
Pool Description : Above Ground Pool
Postal Code : 06492
Roof : Asphalt Shingle
Sewage System : Public Sewer Connected
Total SqFt : 1168
Tax Year : July 2024-June 2025
Total Rooms : 5
Watersource : Public Water Connected
weeb : RPR, IDX Sites, Realtor.com
Phone
860-384-7624
Address
20 Hopmeadow St, Unit 821, Weatogue, CT 06089