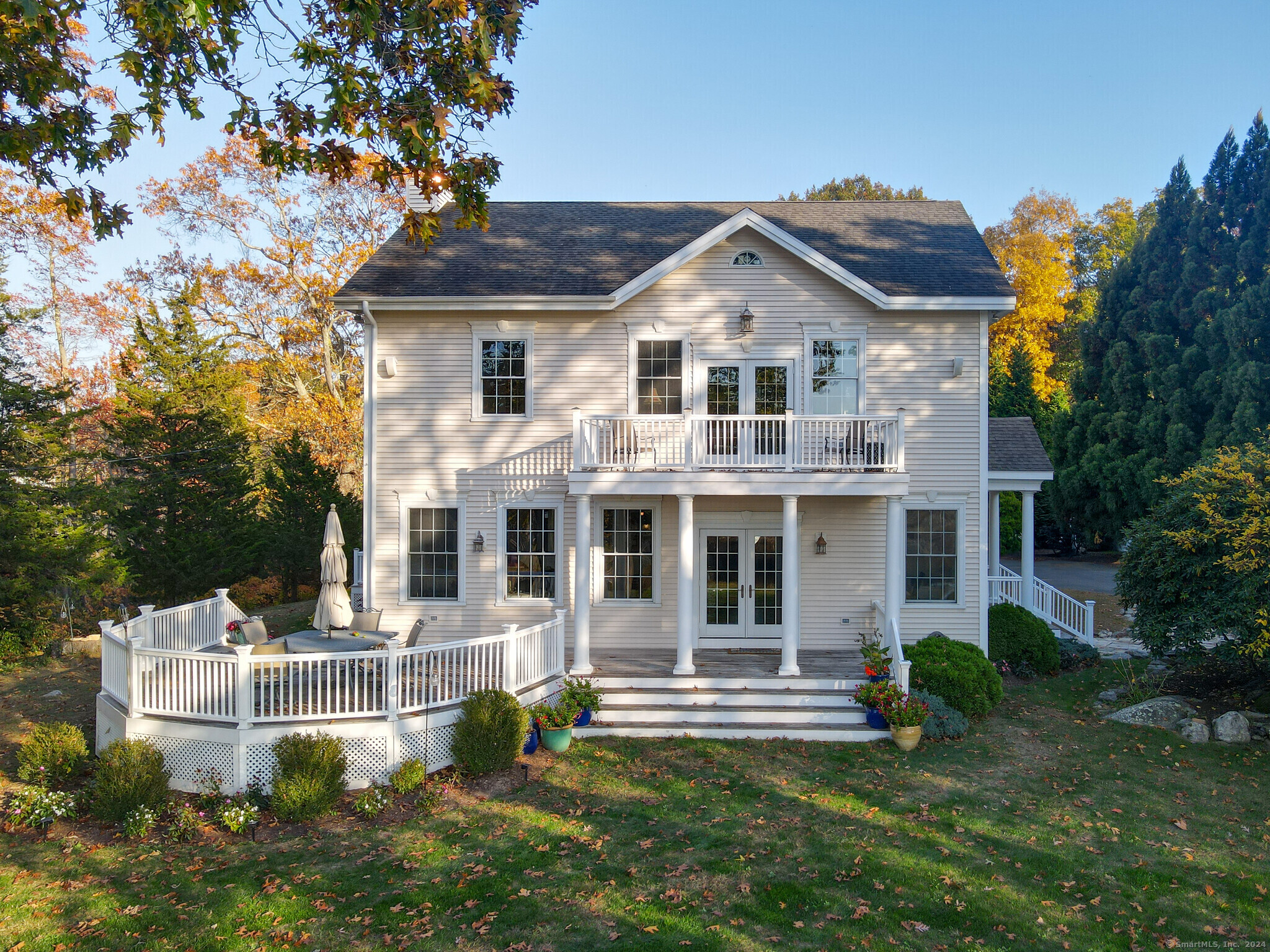
Bedrooms
Bathrooms
Sq Ft
Price
Madison Connecticut
A SECLUDED WATERFRONT COMMUNITY AWAITS YOU! This lovely custom designed 3-bedroom home offers views of the salt marsh, Bailey's Creek & East River, best enjoyed from the inviting covered porch & master bedroom. The dramatic open-concept floor plan is perfect for entertaining, featuring high ceilings, hardwood flooring, elegant architectural details such as coffered ceiling, thick crown molding, and stately columns. The second floor houses all bedrooms, including an expansive master suite with Brazilian wide plank cherry flooring, a spacious walk-in closet and an en-suite bath. Outside, you'll love the multiple decks that overlook the scenic salt meadow and river, offering picturesque and ever-changing views in all seasons. Additional highlights include a detached oversized two-story, 2-car garage with a versatile bonus space above; ideal location for a separate home office, gym, yoga/dance or art studio... the possibilities are endless. Additional amenities include central A/C, and a brand-new 1,250 gallon septic system installed in 2024. Ideal for those seeking both privacy and community, this home seamlessly blends comfort, style, and natural beauty. Nestled on a private 2.5-acre lot, set back from the road but still within a charming and peaceful neighborhood, this home provides a tranquil retreat with ample privacy. Nice curb appeal, manicured landscaping, and lush green lawn sweeping down to the Bailey's Creek and the salt marsh provides plenty of space for outdoor fun.
Listing Courtesy of William Raveis Real Estate
Our team consists of dedicated real estate professionals passionate about helping our clients achieve their goals. Every client receives personalized attention, expert guidance, and unparalleled service. Meet our team:

Broker/Owner
860-214-8008
Email
Broker/Owner
843-614-7222
Email
Associate Broker
860-383-5211
Email
Realtor®
860-919-7376
Email
Realtor®
860-538-7567
Email
Realtor®
860-222-4692
Email
Realtor®
860-539-5009
Email
Realtor®
860-681-7373
Email
Realtor®
860-249-1641
Email
Acres : 2.5
Appliances Included : Oven/Range, Refrigerator, Dishwasher, Washer, Dryer
Attic : Pull-Down Stairs
Basement : Full
Full Baths : 2
Half Baths : 2
Baths Total : 4
Beds Total : 3
City : Madison
Cooling : Central Air
County : New Haven
Elementary School : JM Jeffrey
Foundation : Concrete
Fuel Tank Location : In Basement
Garage Parking : Detached Garage
Garage Slots : 2
Description : Lightly Wooded, Professionally Landscaped, Water View
Middle School : Brown
Neighborhood : East River
Parcel : 1155625
Postal Code : 06443
Roof : Asphalt Shingle
Additional Room Information : Bonus Room, Foyer, Workshop
Sewage System : Septic
Total SqFt : 4016
Tax Year : July 2024-June 2025
Total Rooms : 8
Watersource : Public Water In Street, Private Well
weeb : RPR, IDX Sites, Realtor.com
Phone
860-384-7624
Address
20 Hopmeadow St, Unit 821, Weatogue, CT 06089