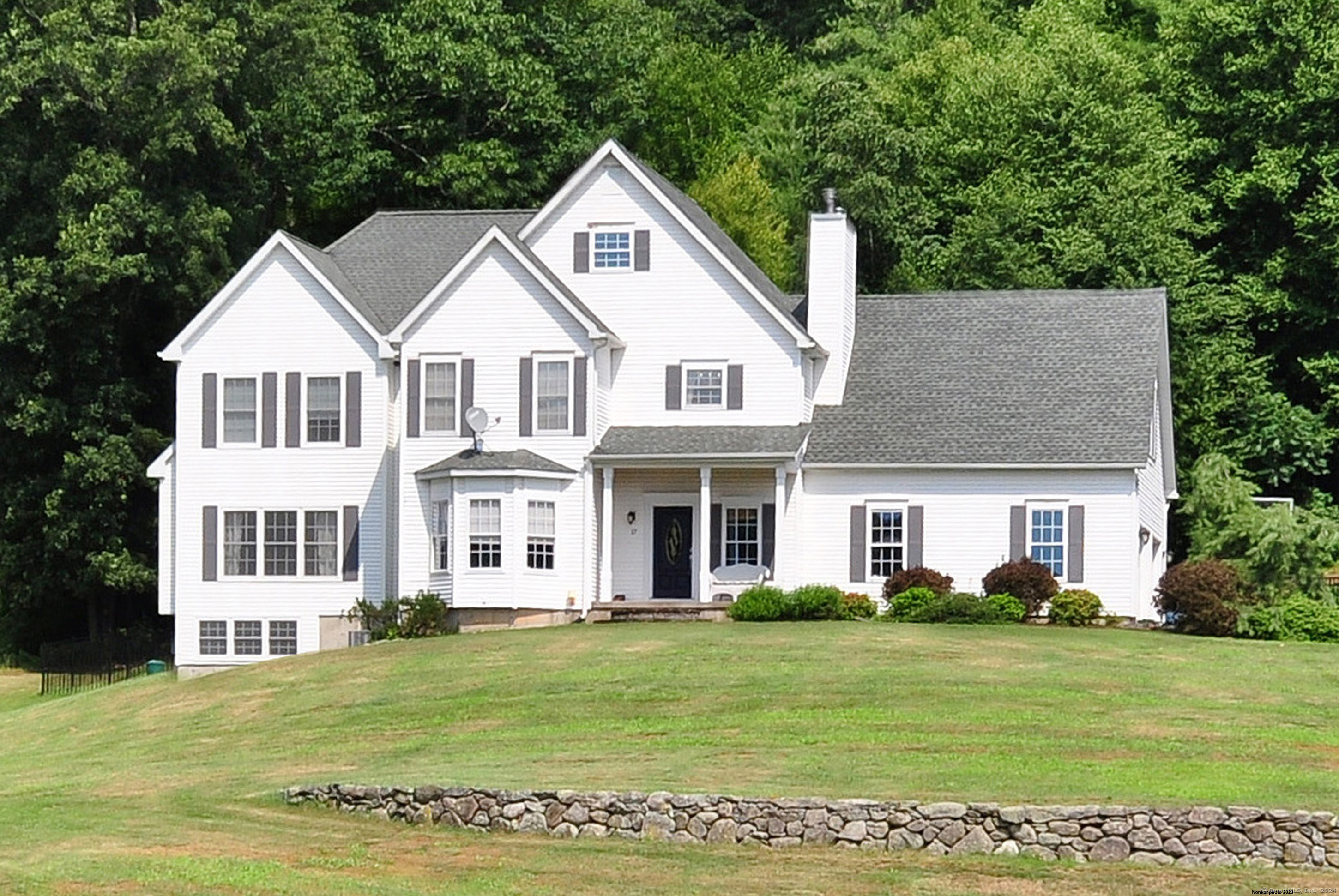
Bedrooms
Bathrooms
Sq Ft
Price
Granby Connecticut
Beautiful Colonial nestled at the end of a quiet cul-de-sac in scenic Granby with a gorgeous view! Backing to 28.7 acres of preserved neighborhood association land, this home offers privacy, tranquility, & over 4,400 sqft of well-designed living space. Inside, you'll find 4 bedrooms, 3.5 baths, and a perfect blend of elegance and function. The heart of the home is a stunning kitchen and family room addition, ideal for everyday living and entertaining. The main floor also features a versatile office/dining room, cozy living room with a fireplace, a mudroom, and a delightful 3-season room overlooking the peaceful setting. Upstairs, the primary suite boasts a spa-like bath with double sinks, a whirlpool tub, and a walk-in closet. An ensuite bedroom with its own private bath & a bonus room provide added flexibility. The walk-up 3rd floor offers potential for a 5th bedroom, game room, or creative space. The walk-out lower level includes a finished room, perfect for a home gym or additional living area. This stunning home is conveniently located to Granby Center, Rails to Trails, Copper Hill Golf Course, restaurants, shopping, the YMCA, Ski Sundown, Bradley Int. Airport, Hartford & Springfield. With a newer roof, Buderus boiler, and a fully fenced backyard, this home is move-in ready-combining comfort, style, and efficiency for its next owner!
Listing Courtesy of Berkshire Hathaway NE Prop.
Our team consists of dedicated real estate professionals passionate about helping our clients achieve their goals. Every client receives personalized attention, expert guidance, and unparalleled service. Meet our team:

Broker/Owner
860-214-8008
Email
Broker/Owner
843-614-7222
Email
Associate Broker
860-383-5211
Email
Realtor®
860-919-7376
Email
Realtor®
860-538-7567
Email
Realtor®
860-222-4692
Email
Realtor®
860-539-5009
Email
Realtor®
860-681-7373
Email
Realtor®
860-249-1641
Email
Acres : 0.9
Appliances Included : Gas Cooktop, Oven/Range, Microwave, Range Hood, Dishwasher, Disposal
Attic : Storage Space, Finished, Walk-up
Basement : Full, Partially Finished, Full With Walk-Out
Full Baths : 3
Half Baths : 1
Baths Total : 4
Beds Total : 4
City : Granby
Cooling : Central Air
County : Hartford
Elementary School : Kelly Lane
Fireplaces : 2
Foundation : Concrete
Fuel Tank Location : Above Ground
Garage Parking : Attached Garage
Garage Slots : 2
Description : Fence - Partial, Lightly Wooded, Borders Open Space, On Cul-De-Sac
Middle School : Granby
Amenities : Commuter Bus, Golf Course, Library, Park, Public Rec Facilities, Stables/Riding
Neighborhood : N/A
Parcel : 1935236
Postal Code : 06035
Roof : Asphalt Shingle
Sewage System : Septic
Total SqFt : 4545
Tax Year : July 2024-June 2025
Total Rooms : 11
Watersource : Private Well
weeb : RPR, IDX Sites, Realtor.com
Phone
860-384-7624
Address
20 Hopmeadow St, Unit 821, Weatogue, CT 06089