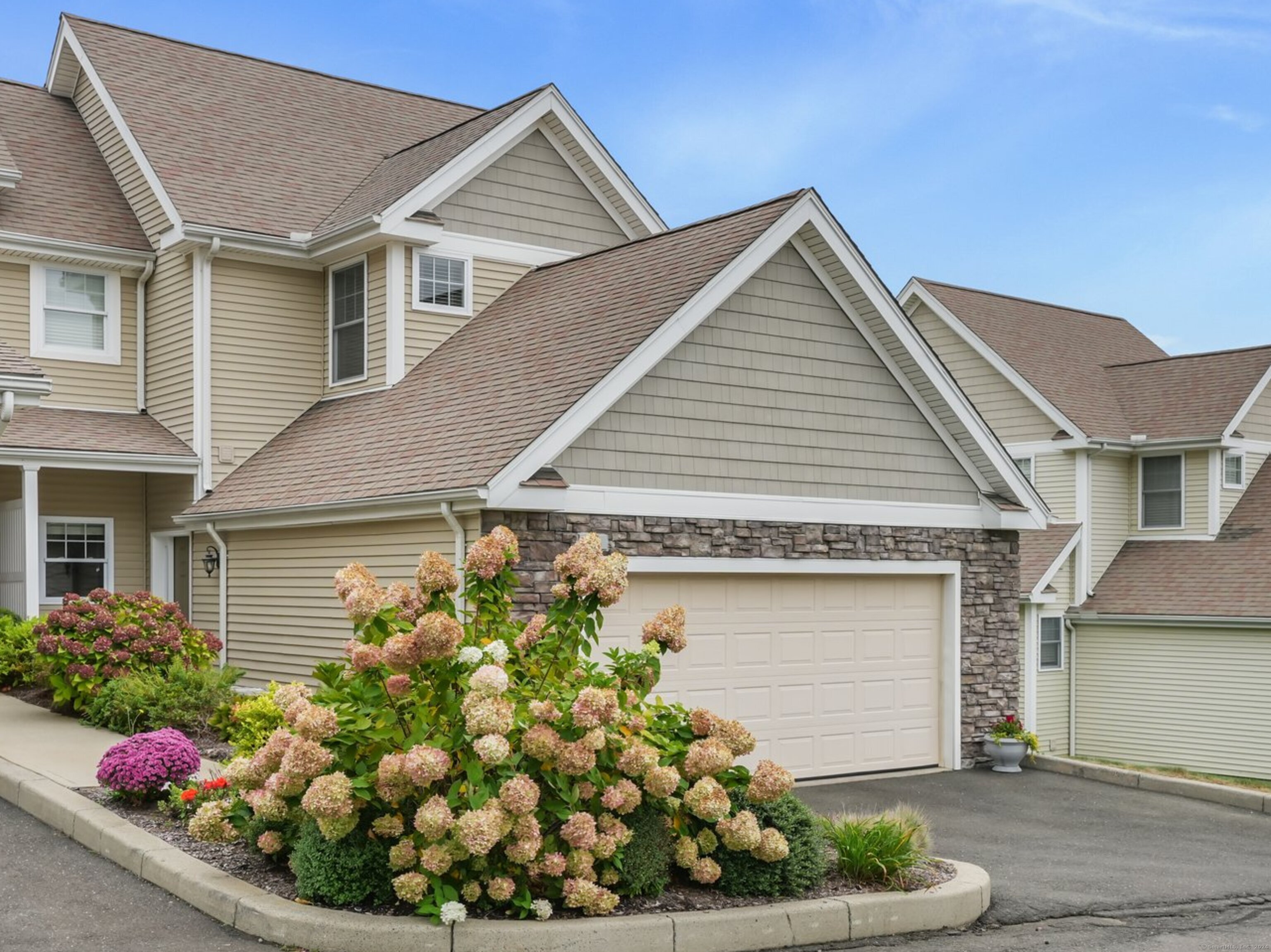
Bedrooms
Bathrooms
Sq Ft
Price
Shelton Connecticut
This Luxurious 2,140 Sq Ft. Sunny Crescent Village End Unit, with a First Floor Master, awaits your arrival! With two en suite bedrooms and a loft with access to a full bath, this condo is perfect for an over flow of guests! The loft would also function as a great office, studio, play area or library. Both the primary and secondary bedrooms have gorgeous hardwood flooring. The open concept Family, Kitchen and Dining area make it a great place to entertain. Enjoy the peace and quiet on the back deck, just off the family room, overlooking the lush grounds and gazebo. Another 1,414 Sq Ft of lower level space for possible living space or make use of the valuable storage space. Crescent Village provides its owners with a wonderful clubhouse, gym, playground and pool. With easy access from Route 8 or the Merritt Parkway this location is a no brainer. Don't wait! Make an appointment today!
Listing Courtesy of Higgins Group Real Estate
Our team consists of dedicated real estate professionals passionate about helping our clients achieve their goals. Every client receives personalized attention, expert guidance, and unparalleled service. Meet our team:

Broker/Owner
860-214-8008
Email
Broker/Owner
843-614-7222
Email
Associate Broker
860-383-5211
Email
Realtor®
860-919-7376
Email
Realtor®
860-538-7567
Email
Realtor®
860-222-4692
Email
Realtor®
860-539-5009
Email
Realtor®
860-681-7373
Email
Realtor®
860-249-1641
Email
Appliances Included : Gas Range, Microwave, Refrigerator, Dishwasher, Washer, Dryer
Association Amenities : Club House, Exercise Room/Health Club, Guest Parking, Playground/Tot Lot, Pool
Association Fee Includes : Club House, Grounds Maintenance, Property Management, Pool Service
Basement : Full, Unfinished, Interior Access, Concrete Floor
Full Baths : 2
Half Baths : 1
Baths Total : 3
Beds Total : 2
City : Shelton
Complex : Crescent Village
Cooling : Central Air
County : Fairfield
Elementary School : Long Hill
Fireplaces : 1
Garage Parking : Attached Garage, Driveway
Garage Slots : 2
Description : N/A
Amenities : Health Club, Medical Facilities, Playground/Tot Lot
Neighborhood : N/A
Parcel : 2536302
Total Parking Spaces : 2
Pets : UP to 2 dogs
Pets Allowed : Yes
Pool Description : Pool House, Safety Fence, In Ground Pool
Postal Code : 06484
Additional Room Information : Bonus Room, Foyer
Sewage System : Public Sewer Connected
Sewage Usage Fee : 228
SgFt Description : 1414 below grade unfinished
Total SqFt : 2140
Tax Year : July 2024-June 2025
Total Rooms : 5
Watersource : Public Water Connected
weeb : RPR, IDX Sites, Realtor.com
Phone
860-384-7624
Address
20 Hopmeadow St, Unit 821, Weatogue, CT 06089