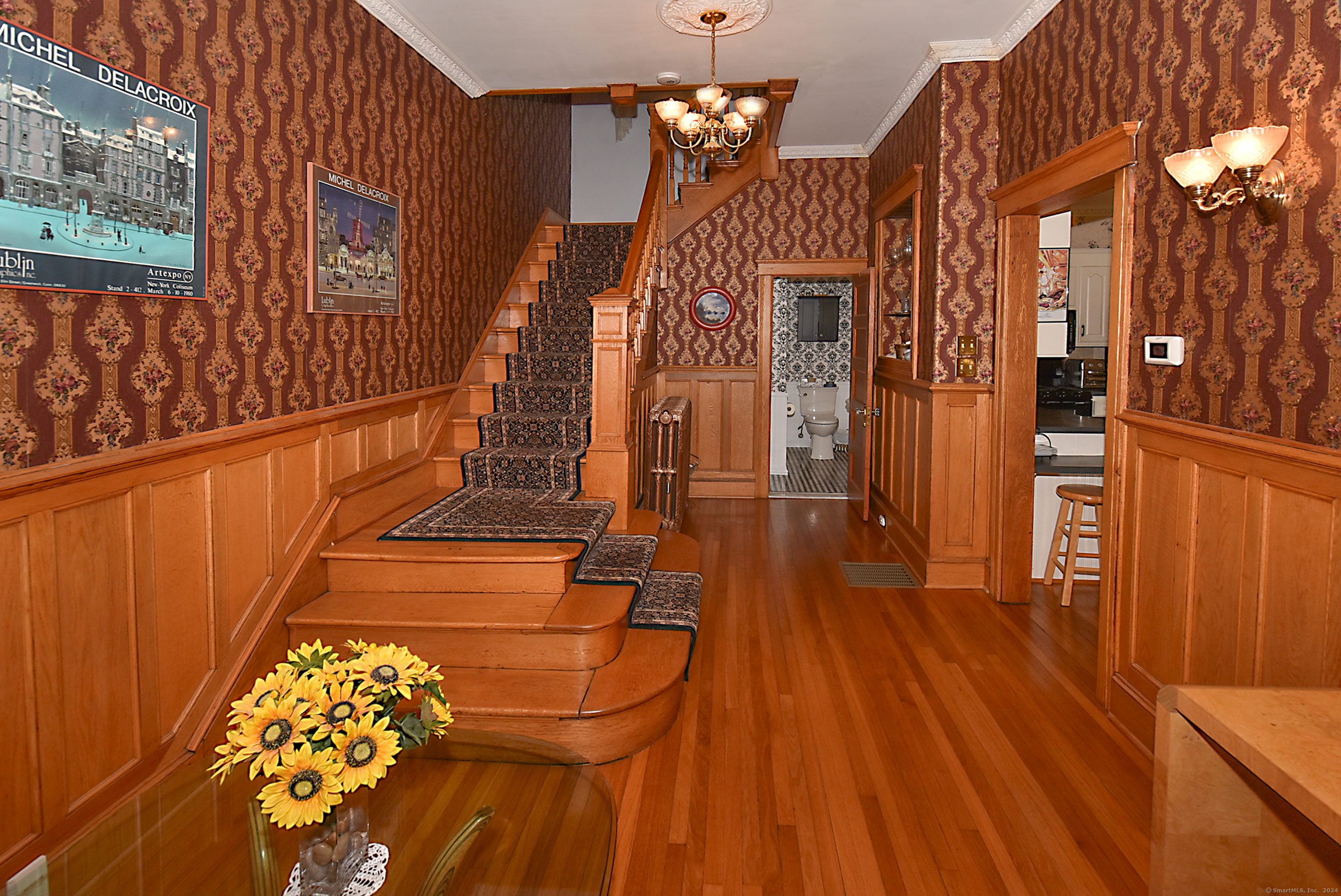
Bedrooms
Bathrooms
Sq Ft
Price
Vernon Connecticut
Spectacularly unique stucco Victorian in Vernon right near the Ellington town line. Beautiful spacious front porch with views of hills. Elegant front door framed with stained glass windows leading to lovingly warm foyer with a special glow from all of the natural wood flooring and paneling that made this the era of charm. Living room with wood floors, molding and a gas fireplace that could not be reproduced easily today. Updated kitchen designed respectfully to fit into the era of this home. There is a family room, separate kitchen and a bathroom on the 1st floor that could be a great family room, Floor plan flows in such a way that you could have a spectacular in-law or entertainment opportunity. 1st floor laundry room! 2nd floor has four bedrooms all with their own unique styles. A den that could be anything from your private reading location to your sewing / craft room. Separate Central Air Conditioning systems, one for first and one for the second floor! Walk up attic. Two car detached garage with second floor. 15 x 54 brick patio. This home is not just a place to live but the opportunity to live a lifestyle.
Listing Courtesy of Campbell-Keune Realty Inc
Our team consists of dedicated real estate professionals passionate about helping our clients achieve their goals. Every client receives personalized attention, expert guidance, and unparalleled service. Meet our team:

Broker/Owner
860-214-8008
Email
Broker/Owner
843-614-7222
Email
Associate Broker
860-383-5211
Email
Realtor®
860-919-7376
Email
Realtor®
860-538-7567
Email
Realtor®
860-222-4692
Email
Realtor®
860-539-5009
Email
Realtor®
860-681-7373
Email
Realtor®
860-249-1641
Email
Acres : 0.29
Appliances Included : Oven/Range, Refrigerator, Dishwasher, Washer, Dryer
Attic : Walk-up
Basement : Full, Full With Hatchway
Full Baths : 2
Half Baths : 1
Baths Total : 3
Beds Total : 4
City : Vernon
Cooling : Central Air
County : Tolland
Elementary School : Per Board of Ed
Fireplaces : 2
Foundation : Concrete, Stone
Garage Parking : Detached Garage
Garage Slots : 2
Description : Level Lot, Sloping Lot
Neighborhood : N/A
Parcel : 1814591
Postal Code : 06066
Roof : Asphalt Shingle
Sewage System : Public Sewer Connected
Total SqFt : 2526
Tax Year : July 2024-June 2025
Total Rooms : 9
Watersource : Public Water Connected
weeb : RPR, IDX Sites, Realtor.com
Phone
860-384-7624
Address
20 Hopmeadow St, Unit 821, Weatogue, CT 06089