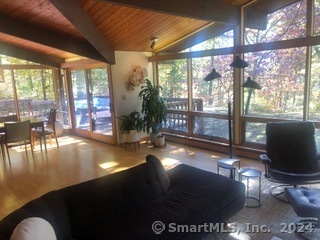
Bedrooms
Bathrooms
Sq Ft
Price
Glastonbury Connecticut
Come see this gem in South Glastonbury! This Iconic Acorn Deck Home, set on 2.5 acres, is calling to all nature lovers who seek unparalleled Quality, Comfort, Style, & Privacy. Under the covered front porch, you will be greeted into the home through the Gorgeous Mahogany Waffle front door. Once entering the Great Room the panoramic views through full walls of windows are sure to take your breath away! Magical in every season. Soaring Cedar ceilings, Mahogany trim, Post & Beam accents, Wood burning Fireplace, elegantly trimmed in Blue Stone,& Oak Floors throughout, makes this Living Room a space you'll never want to leave. Fabulous open floor plan with adjacent Dining Room, & Well appointed Kitchen with large pantry, Custom Oak Cabinetry, & Newer Appliances, each with Sliders out to large decks. Finishing off the main level is the large Master Bedroom with walk in closet, vaulted ceiling, slider to deck, & full ensuite with New Skylight, whirlpool tub, shower & duel vanity. Guest Bedroom/Office with sliders to deck is conveniently located to 1/2 bath. True Ranch style living! The Finished Lower Level with sliders to the backyard offers endless living options. 2 Large bedrooms, Full bath with duel sinks, Laundry Room with Brand New state of the art WasherDyer in one. Wood Burning Stove, Home office/gym/den, potential in-law, or Au-pair. Entrance to oversized 2 car garage, & storage galore. This Home has it all!
Listing Courtesy of For Sale By Owner Connecticut
Our team consists of dedicated real estate professionals passionate about helping our clients achieve their goals. Every client receives personalized attention, expert guidance, and unparalleled service. Meet our team:

Broker/Owner
860-214-8008
Email
Broker/Owner
843-614-7222
Email
Associate Broker
860-383-5211
Email
Realtor®
860-919-7376
Email
Realtor®
860-538-7567
Email
Realtor®
860-222-4692
Email
Realtor®
860-539-5009
Email
Realtor®
860-681-7373
Email
Realtor®
860-249-1641
Email
Acres : 2.5
Appliances Included : Electric Cooktop, Convection Range, Wall Oven, Microwave, Refrigerator, Freezer, Dishwasher, Disposal, Washer, Electric Dryer
Basement : Full, Heated, Garage Access, Cooled, Interior Access, Concrete Floor, Full With Walk-Out
Full Baths : 2
Half Baths : 1
Baths Total : 3
Beds Total : 4
City : Glastonbury
Cooling : Ceiling Fans, Split System
County : Hartford
Elementary School : Nayaug
Fireplaces : 1
Foundation : Concrete
Fuel Tank Location : In Garage
Garage Parking : Attached Garage, Paved, Driveway
Garage Slots : 2
Handicap : Hallways 36+ Inches Wide, Lever Faucets, Low Cabinetry
Description : Interior Lot, Treed, Level Lot, Sloping Lot, On Cul-De-Sac, Cleared
Middle School : Smith
Amenities : Golf Course, Health Club, Library, Medical Facilities, Park, Public Pool, Public Rec Facilities, Shopping/Mall
Neighborhood : South Glastonbury
Parcel : 567162
Total Parking Spaces : 5
Postal Code : 06073
Roof : Asphalt Shingle
Additional Room Information : Bonus Room, Exercise Room, Foyer, Gym, Laundry Room, Music Room, Workshop
Sewage System : Septic
SgFt Description : 1000 sf above grade lower level
Total SqFt : 3121
Tax Year : July 2024-June 2025
Total Rooms : 7
Watersource : Private Well
weeb : RPR, IDX Sites, Realtor.com
Phone
860-384-7624
Address
20 Hopmeadow St, Unit 821, Weatogue, CT 06089