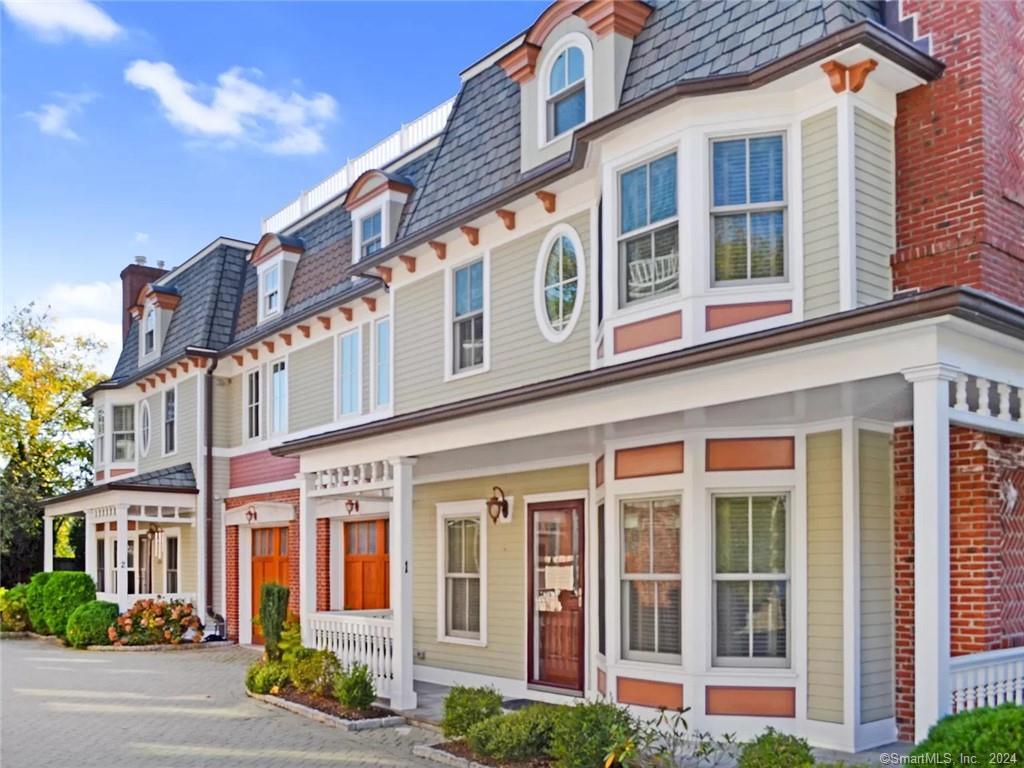
Bedrooms
Bathrooms
Sq Ft
Price
Greenwich, Connecticut
7 min walking distance to Metro North train station! 4BR, 4.5 Bath Luxury Four-story Condo locates at downtown Greenwich. Top floor - 1b/1b with sky windows full of nature lights. plus an extra office space or can be used as gym room; 2nd floor - 2b/2b, The Primary suite has custom designed walking in closet/dressing room and jacuzzi bath with gas fireplace; Guest room also has full bath with dress room. 1st fl - open floor plan, Gourmet kitchen has granite counter top & stainless appliances. Open living room and dining room layout, with wood-burning fireplace and French door leading to private outdoor terrace area designed for BBQ & relaxation; Lower level - 4th bedroom with a walk-in closet and full bath. There is a 2nd Media room provides a peaceful escape for family and friends. 3rd room with gas fire place as family room completes the lower level; Only 4 units in the Victoria Garden, hardwood throughout, fully fenced and convenient to downtown/Greenwich Ave/Metro North/Schools/Bruce park.
Listing Courtesy of Marr Caruso Realty Group
Our team consists of dedicated real estate professionals passionate about helping our clients achieve their goals. Every client receives personalized attention, expert guidance, and unparalleled service. Meet our team:

Broker/Owner
860-214-8008
Email
Broker/Owner
843-614-7222
Email
Associate Broker
860-383-5211
Email
Realtor®
860-919-7376
Email
Realtor®
860-538-7567
Email
Realtor®
860-222-4692
Email
Realtor®
860-539-5009
Email
Realtor®
860-681-7373
Email
Realtor®
860-249-1641
Email
Appliances Included : Gas Range, Wall Oven, Microwave, Refrigerator, Dishwasher, Washer, Gas Dryer
Association Amenities : Gardening Area, Park
Association Fee Includes : Grounds Maintenance, Trash Pickup, Snow Removal
Basement : Full, Fully Finished
Full Baths : 4
Half Baths : 1
Baths Total : 5
Beds Total : 4
City : Greenwich
Complex : Victoria Commons
Cooling : Central Air, Zoned
County : Fairfield
Elementary School : Per Board of Ed
Fireplaces : 3
Garage Parking : Attached Garage, Paved, Off Street Parking
Garage Slots : 1
Description : Level Lot
Amenities : Library, Medical Facilities, Park, Playground/Tot Lot, Public Rec Facilities, Public Transportation, Shopping/Mall, Tennis Courts
Neighborhood : Cos Cob
Parcel : 2501794
Total Parking Spaces : 2
Pets : restrictions
Pets Allowed : Restrictions
Postal Code : 06830
Additional Room Information : Bonus Room, Exercise Room, Laundry Room
Sewage System : Public Sewer Connected
Total SqFt : 3263
Tax Year : July 2025-June 2026
Total Rooms : 9
Watersource : Public Water Connected
weeb : RPR, IDX Sites, Realtor.com
Phone
860-384-7624
Address
20 Hopmeadow St, Unit 821, Weatogue, CT 06089