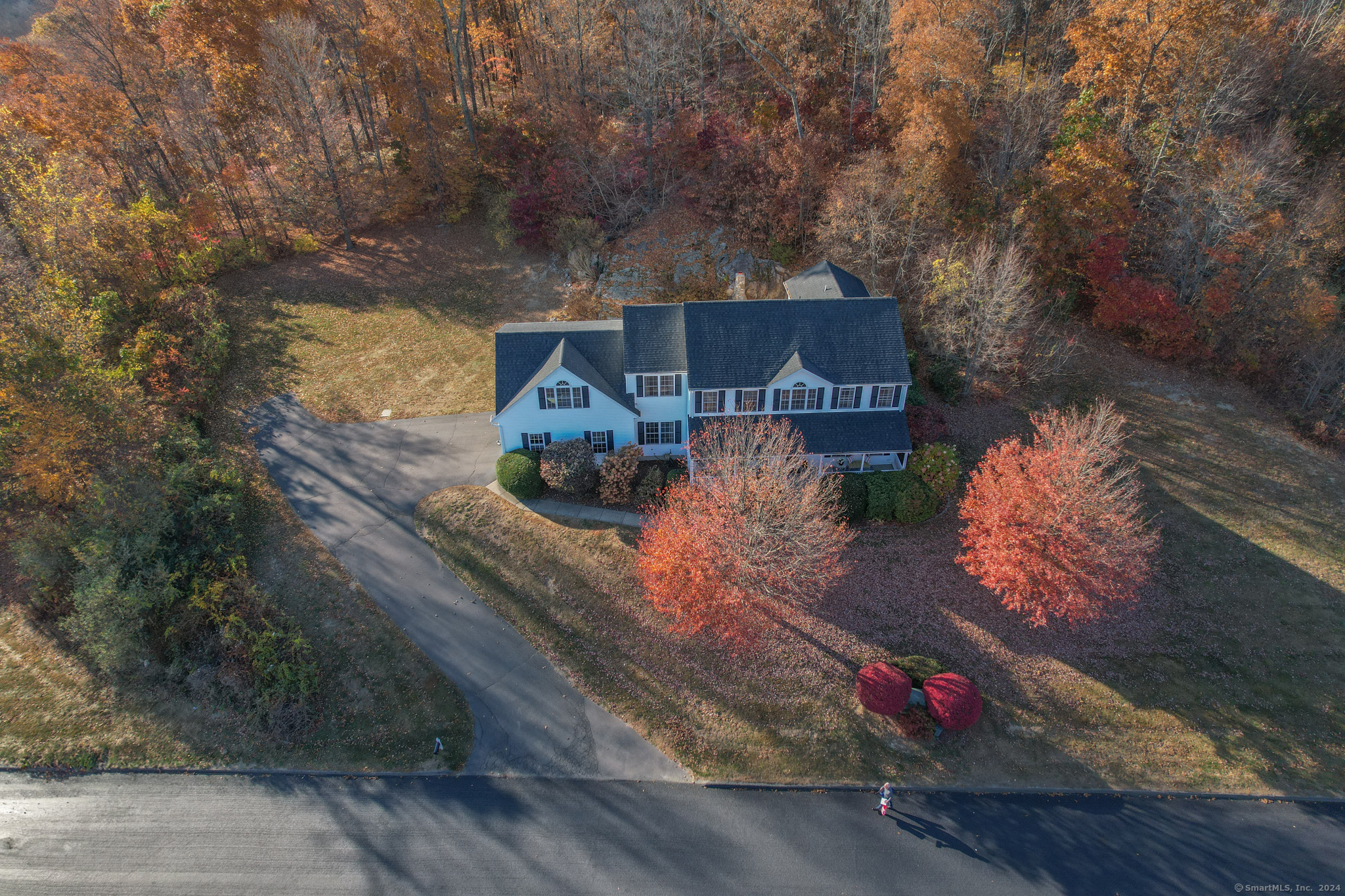
Bedrooms
Bathrooms
Sq Ft
Price
Watertown Connecticut
Welcome to 292 Kimberly Lane located in one of Watertown's most sought-after subdivisions. This spacious home spans over 3300 square feet, designed with ample space for relaxation and entertaining. The wonderful covered front porch invites you to relax and enjoy the neighborhood views. On the first floor you will find 9 foot ceilings, a large inviting eat in kitchen that seamlessly flows into a cozy family room warmed by a gas fireplace creating the perfect setting for family gatherings. For special occasions the formal living room and dining room provide a comfortable space. Complete with a home office, mud room and 1/2 bath. The second floor features 4 bedrooms, a laundry room with 1/2 bath and a finished recreation room with staircase to mud room. The primary bedroom suite has a full bath and a massive walk in closet currently being used as a home gym. Step outside to a private backyard complete with a spacious deck and a custom built wood burning fireplace ideal for year-round enjoyment. Rounding off this lovely home is a two car garage, full basement, city utilities including natural gas. Easy to show
Listing Courtesy of Regency Real Estate, LLC
Our team consists of dedicated real estate professionals passionate about helping our clients achieve their goals. Every client receives personalized attention, expert guidance, and unparalleled service. Meet our team:

Broker/Owner
860-214-8008
Email
Broker/Owner
843-614-7222
Email
Associate Broker
860-383-5211
Email
Realtor®
860-919-7376
Email
Realtor®
860-538-7567
Email
Realtor®
860-222-4692
Email
Realtor®
860-539-5009
Email
Realtor®
860-681-7373
Email
Realtor®
860-249-1641
Email
Acres : 0.89
Appliances Included : Gas Range, Wall Oven, Microwave, Refrigerator, Subzero, Dishwasher, Disposal, Washer, Dryer
Attic : Storage Space, Pull-Down Stairs
Basement : Full, Unfinished, Storage, Concrete Floor, Full With Hatchway
Full Baths : 2
Half Baths : 2
Baths Total : 4
Beds Total : 4
City : Watertown
Cooling : Central Air
County : Litchfield
Elementary School : Polk
Fireplaces : 1
Foundation : Concrete
Garage Parking : Attached Garage
Garage Slots : 2
Description : In Subdivision, Lightly Wooded
Middle School : Swift
Neighborhood : N/A
Parcel : 914320
Postal Code : 06795
Roof : Asphalt Shingle
Additional Room Information : Foyer
Sewage System : Public Sewer Connected
Total SqFt : 3320
Tax Year : July 2024-June 2025
Total Rooms : 10
Watersource : Public Water Connected
weeb : RPR, IDX Sites, Realtor.com
Phone
860-384-7624
Address
20 Hopmeadow St, Unit 821, Weatogue, CT 06089