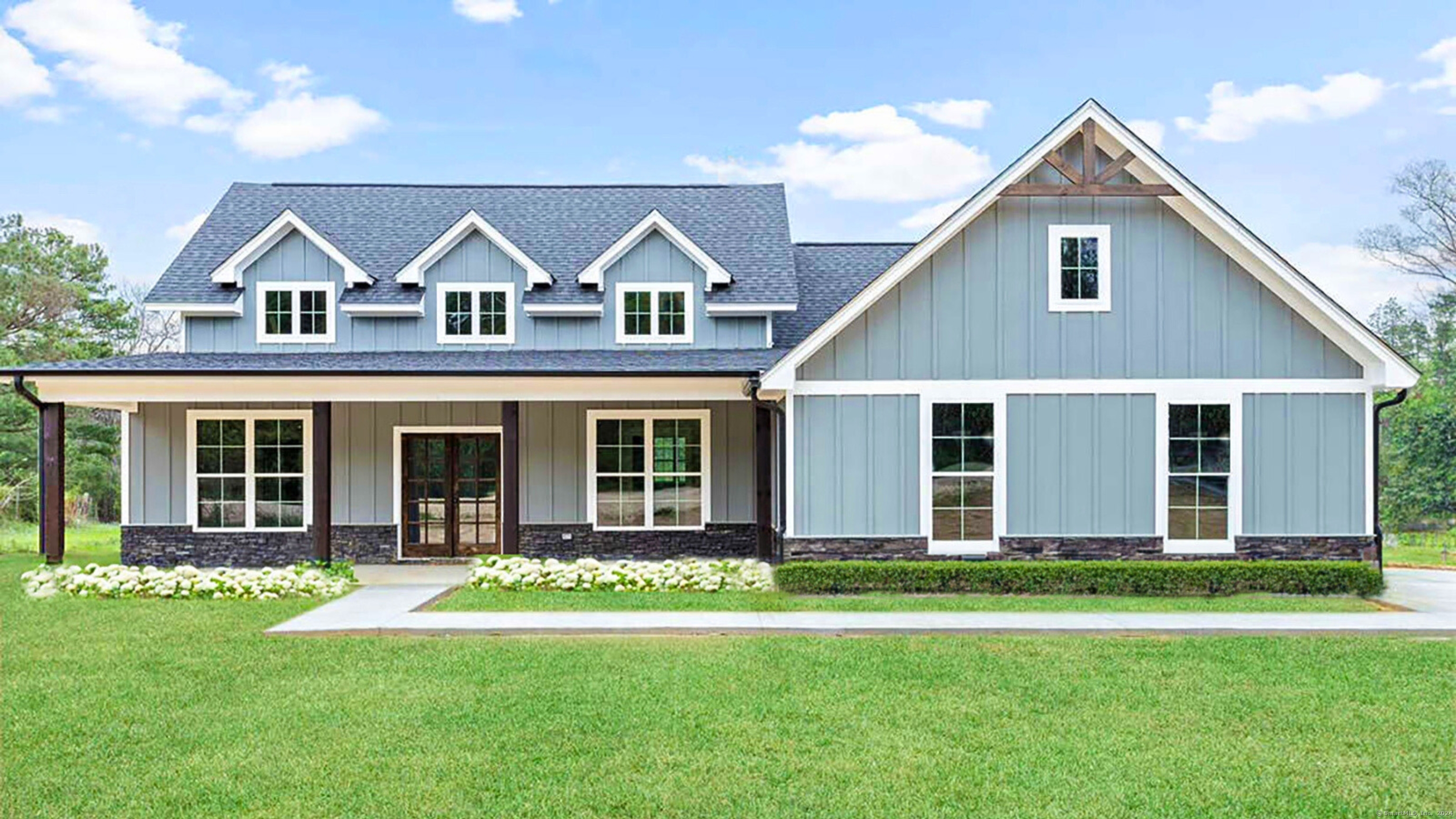
Bedrooms
Bathrooms
Sq Ft
Price
Hamden Connecticut
TO BE BUILT FALL 2025 - New Construction. Enjoy the peace of mind that comes with a new home designed with modern energy efficiency standards, offering both comfort and cost savings. This one level living home is designed with the harmonious blend of classic board and batten siding with rustic accents framing the windows and gabled roof. The inviting porches, detailed with traditional outlines, beckon you to relax and engage with the community or simply savor a quiet evening. Inside, the home is bathed in natural light, thanks to strategically placed window dormers that illuminate the vaulted living room. The living room features a majestic fireplace and built-in shelving. The kitchen, equipped with a center island and walk-in pantry, flows into the dining area and out to the covered back porch, making it ideal for a seamless transition from indoor to outdoor living.
Listing Courtesy of William Pitt Sotheby's Int'l
Our team consists of dedicated real estate professionals passionate about helping our clients achieve their goals. Every client receives personalized attention, expert guidance, and unparalleled service. Meet our team:

Broker/Owner
860-214-8008
Email
Broker/Owner
843-614-7222
Email
Associate Broker
860-383-5211
Email
Realtor®
860-919-7376
Email
Realtor®
860-538-7567
Email
Realtor®
860-222-4692
Email
Realtor®
860-539-5009
Email
Realtor®
860-681-7373
Email
Realtor®
860-249-1641
Email
Acres : 0.66
Appliances Included : Oven/Range, Microwave, Range Hood, Refrigerator, Dishwasher, Disposal, Washer, Dryer
Basement : Crawl Space, Partial
Full Baths : 2
Half Baths : 1
Baths Total : 3
Beds Total : 3
City : Hamden
Cooling : Central Air
County : New Haven
Elementary School : Per Board of Ed
Fireplaces : 1
Foundation : Concrete, Masonry
Fuel Tank Location : Above Ground
Garage Parking : Attached Garage, Driveway
Garage Slots : 2
Description : Level Lot, Sloping Lot
Amenities : Basketball Court, Golf Course, Health Club, Park, Playground/Tot Lot, Shopping/Mall, Walk to Bus Lines
Neighborhood : Mount Carmel
Parcel : 999999999
Total Parking Spaces : 4
Postal Code : 06518
Roof : Asphalt Shingle
Additional Room Information : Foyer, Mud Room
Sewage System : Septic Required
SgFt Description : Heated above grade
Total SqFt : 2471
Tax Year : July 2024-June 2025
Total Rooms : 10
Watersource : Well Required
weeb : RPR, IDX Sites, Realtor.com
Phone
860-384-7624
Address
20 Hopmeadow St, Unit 821, Weatogue, CT 06089