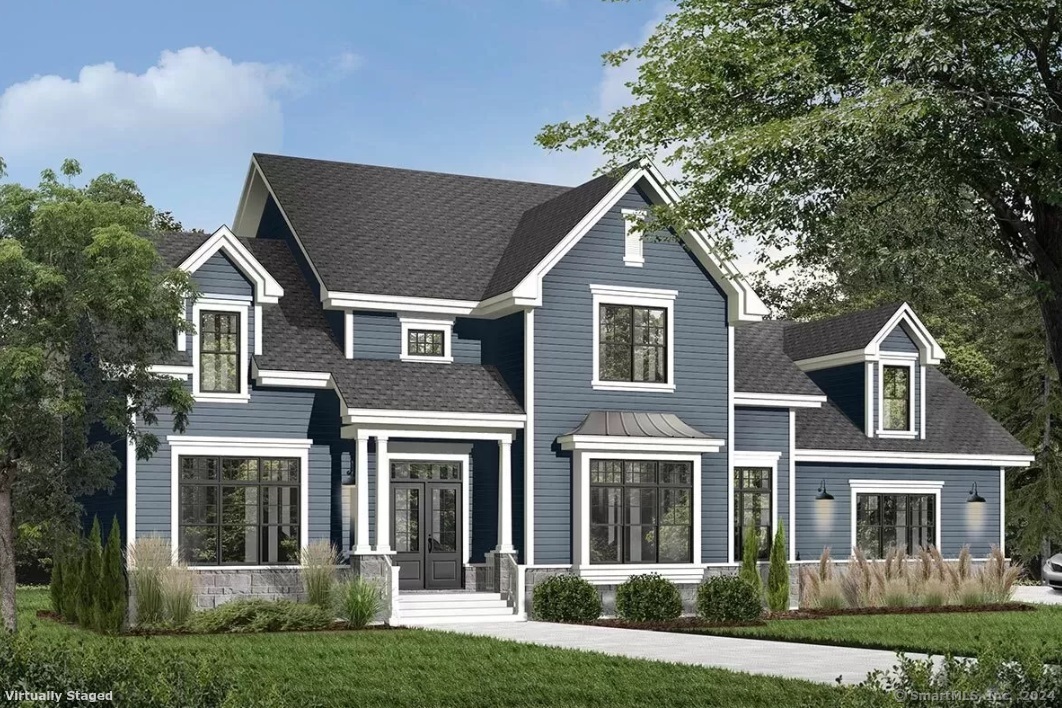
Bedrooms
Bathrooms
Sq Ft
Price
Branford, Connecticut
Sunset View Estates a luxury subdivision located in Scenic Branford. Offering tranquility with the best views of the sunset and your gateway to luxury living. This private enclave, nestled off Autumn Rudge rd., boasts 11 spacious, semi-custom homes on a half-acre plus lots, starting at 3000 sqft. Step into interiors bathed in natural light, featuring spacious living areas, gourmet kitchens, and beautiful master suites. Sunset View Estates represents the pinnacle of elegance and refinement. Build your dream home today! We can tailor floor plans to meet your needs. These photos are examples from Architectural Designs.
Listing Courtesy of American First Realty LLC
Our team consists of dedicated real estate professionals passionate about helping our clients achieve their goals. Every client receives personalized attention, expert guidance, and unparalleled service. Meet our team:

Broker/Owner
860-214-8008
Email
Broker/Owner
843-614-7222
Email
Associate Broker
860-383-5211
Email
Realtor®
860-919-7376
Email
Realtor®
860-538-7567
Email
Realtor®
860-222-4692
Email
Realtor®
860-539-5009
Email
Realtor®
860-681-7373
Email
Realtor®
860-249-1641
Email
Acres : 1.5
Appliances Included : Gas Range, Microwave, Refrigerator, Freezer, Dishwasher, Washer, Dryer
Attic : Pull-Down Stairs
Basement : Full
Full Baths : 3
Baths Total : 3
Beds Total : 4
City : Branford
Cooling : Central Air
County : New Haven
Elementary School : Mary T. Murphy
Fireplaces : 1
Foundation : Concrete
Garage Parking : None
Description : In Subdivision, Level Lot, Cleared
Middle School : Per Board of Ed
Neighborhood : N/A
Parcel : 999999999
Postal Code : 06405
Roof : Shingle
Sewage System : Public Sewer Connected
Total SqFt : 3000
Subdivison : Sunset View Estates
Tax Year : July 2024-June 2025
Total Rooms : 8
Watersource : Public Water Connected
weeb : RPR, IDX Sites, Realtor.com
Phone
860-384-7624
Address
20 Hopmeadow St, Unit 821, Weatogue, CT 06089