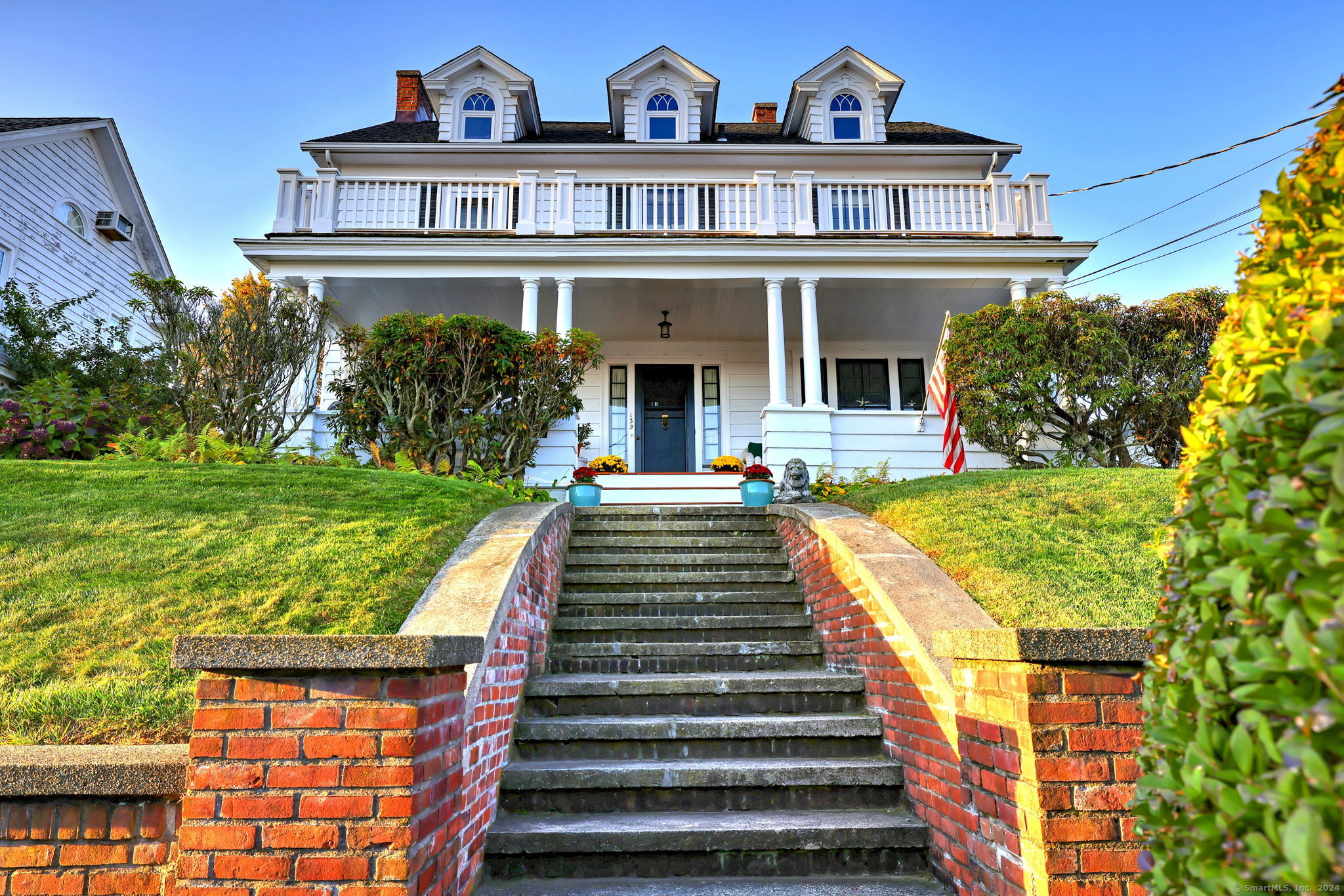
Bedrooms
Bathrooms
Sq Ft
Price
Milford Connecticut
TIMELESS MASTERPIECE MEETS MODERN LUXURY. This two-building property combines historic elegance with modern refinement and direct water views of Milford Harbor. Built in 1915 by Simon Lake, famed inventor of the single-rudder submarine, the Georgian-style four-bedroom main house sits high along the west side of Rogers Avenue. A Nantucket-inspired second building to the rear connects the large property to Elder Street, providing bonus living and entertaining space plus oversized three-car garage. The main house's spacious and pristine front porch overlooking the harbor says it all. The antique front door, windows and hardwood floor blend seamlessly with new white railings and columns. It's classic and current, offering the best of both worlds. That feeling continues beyond the front door where original details in the entrance hall honor the home's heritage. To the left is a stately living room with original woodburning fireplace and brass sconces. To the right, French doors lead to a cozy den, perfect for morning coffee, intimate gatherings, or an afternoon with a book. Straight ahead is the heart of the home - a well-appointed kitchen and adjoining great room with woodburning fireplace and dining area with water views. This 1990 addition features 10-foot ceilings, white oak flooring, custom white cabinetry and expansive windows that frame views of a stunning patio.
Listing Courtesy of Coldwell Banker Realty
Our team consists of dedicated real estate professionals passionate about helping our clients achieve their goals. Every client receives personalized attention, expert guidance, and unparalleled service. Meet our team:

Broker/Owner
860-214-8008
Email
Broker/Owner
843-614-7222
Email
Associate Broker
860-383-5211
Email
Realtor®
860-919-7376
Email
Realtor®
860-538-7567
Email
Realtor®
860-222-4692
Email
Realtor®
860-539-5009
Email
Realtor®
860-681-7373
Email
Realtor®
860-249-1641
Email
Acres : 0.24
Appliances Included : Gas Cooktop, Electric Range, Oven/Range, Convection Oven, Microwave, Refrigerator, Freezer, Dishwasher, Disposal, Washer, Electric Dryer
Basement : Full, Heated, Sump Pump, Storage, Fully Finished, Interior Access, Concrete Floor
Full Baths : 5
Half Baths : 1
Baths Total : 6
Beds Total : 4
City : Milford
Cooling : Ceiling Fans, Central Air, Window Unit
County : New Haven
Elementary School : Per Board of Ed
Fireplaces : 3
Foundation : Concrete, Stone
Garage Parking : Attached Garage, Paved, On Street Parking, Driveway
Garage Slots : 3
Description : Fence - Partial, Fence - Privacy, Sloping Lot, Professionally Landscaped, Water View
Amenities : Basketball Court, Golf Course, Library, Medical Facilities, Park, Private School(s), Public Rec Facilities, Tennis Courts
Neighborhood : N/A
Parcel : 1204991
Total Parking Spaces : 3
Postal Code : 06460
Roof : Asphalt Shingle
Sewage System : Public Sewer Connected
Total SqFt : 6572
Tax Year : July 2024-June 2025
Total Rooms : 13
Watersource : Public Water Connected
weeb : RPR, IDX Sites, Realtor.com
Phone
860-384-7624
Address
20 Hopmeadow St, Unit 821, Weatogue, CT 06089