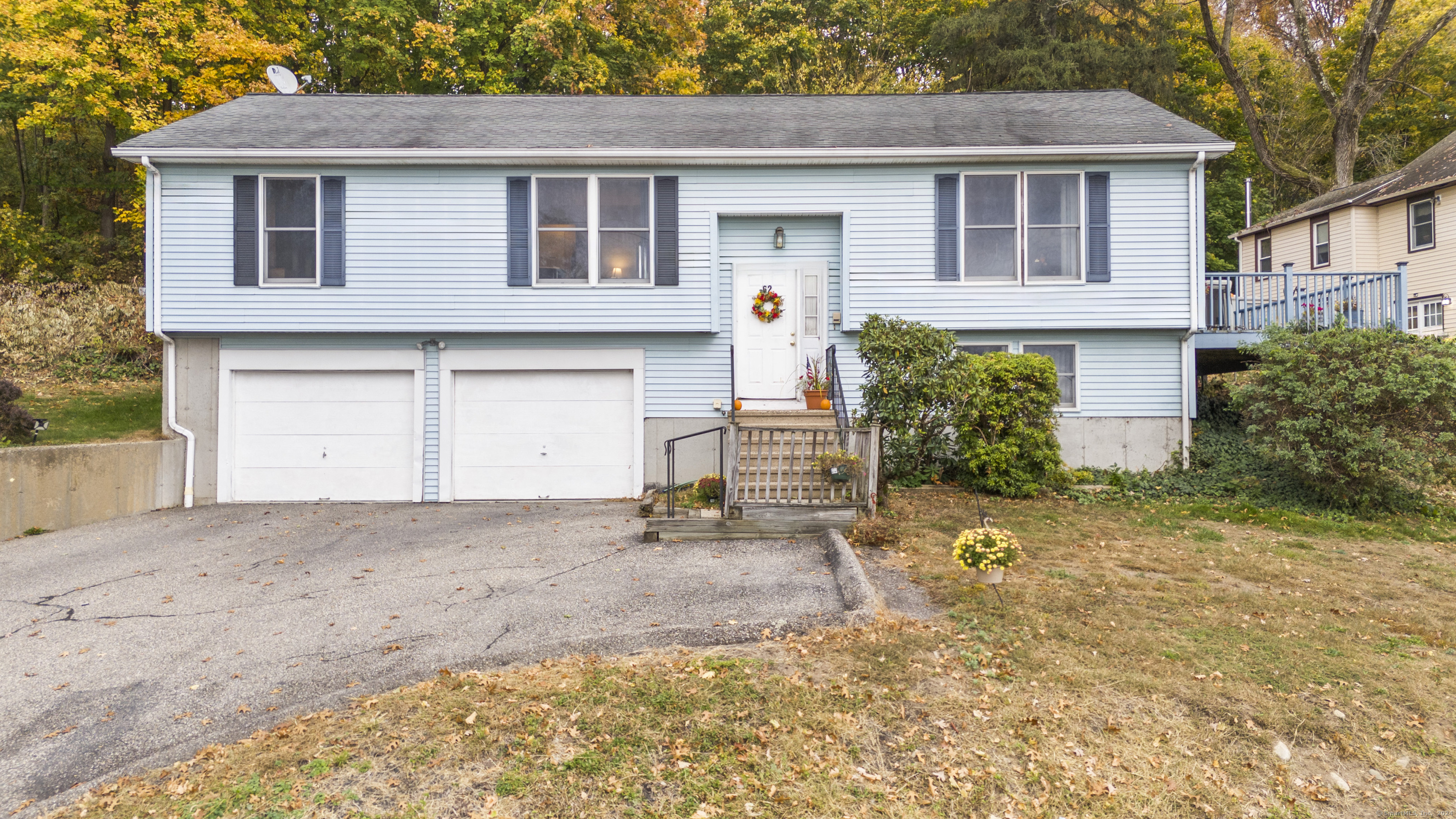
Bedrooms
Bathrooms
Sq Ft
Price
Derby Connecticut
Welcome to this meticulously maintained one-owner raised ranch, on the market for the very first time! Perched high above the city, this property offers spectacular views of the New England landscape. This spacious home features 3 bedrooms and 3.5 bathrooms, providing ample space for comfortable living. The convenient layout includes a 2-car garage under the house, plus an additional detached 1-car garage-perfect for vehicles or extra storage. Located in a prime area, you'll enjoy easy access to shopping and major routes 34, 8, and 15, ensuring that everyday conveniences are just moments away. But that's not all-this property holds incredible potential for future expansion, with the option for 3 additional building lots, making it an excellent investment opportunity. With years of careful upkeep, this home is ready to welcome its new owner.
Listing Courtesy of Real Broker CT, LLC
Our team consists of dedicated real estate professionals passionate about helping our clients achieve their goals. Every client receives personalized attention, expert guidance, and unparalleled service. Meet our team:

Broker/Owner
860-214-8008
Email
Broker/Owner
843-614-7222
Email
Associate Broker
860-383-5211
Email
Realtor®
860-919-7376
Email
Realtor®
860-538-7567
Email
Realtor®
860-222-4692
Email
Realtor®
860-539-5009
Email
Realtor®
860-681-7373
Email
Realtor®
860-249-1641
Email
Acres : 1.83
Appliances Included : Oven/Range, Microwave, Refrigerator, Dishwasher, Washer, Dryer
Attic : Access Via Hatch
Basement : Full, Garage Access, Partially Finished, Liveable Space
Full Baths : 3
Baths Total : 3
Beds Total : 3
City : Derby
Cooling : Central Air
County : New Haven
Elementary School : Bradley
Foundation : Concrete
Garage Parking : Detached Garage, Under House Garage
Garage Slots : 3
Description : City Views, Lightly Wooded, Sloping Lot
Middle School : Derby Middle
Amenities : Commuter Bus, Health Club, Lake, Library, Medical Facilities, Shopping/Mall
Neighborhood : N/A
Parcel : 1096267
Postal Code : 06418
Roof : Asphalt Shingle
Sewage System : Public Sewer Connected
Total SqFt : 1744
Tax Year : July 2024-June 2025
Total Rooms : 7
Watersource : Public Water Connected
weeb : RPR, IDX Sites, Realtor.com
Phone
860-384-7624
Address
20 Hopmeadow St, Unit 821, Weatogue, CT 06089