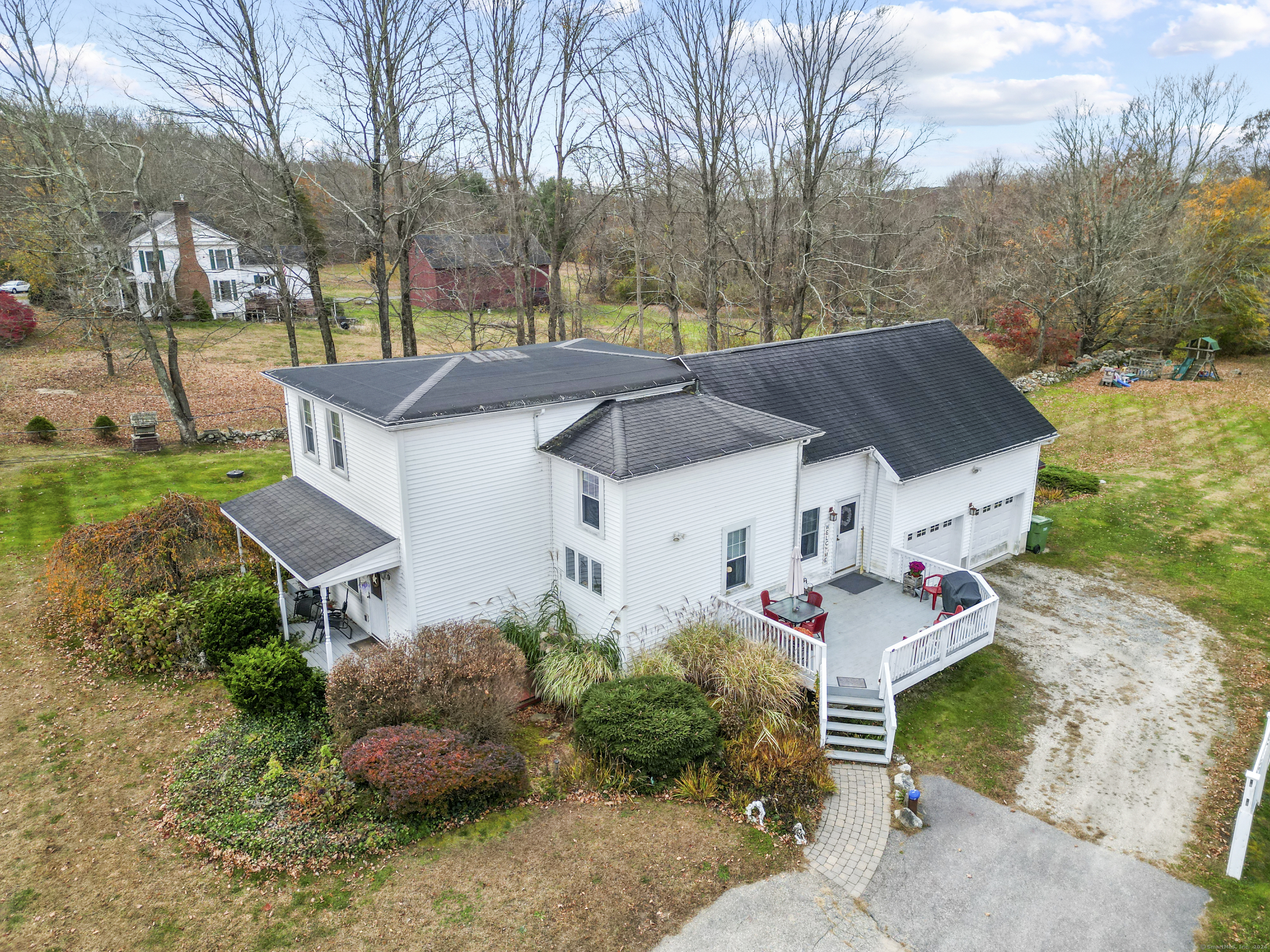
Bedrooms
Bathrooms
Sq Ft
Price
Hebron Connecticut
Quality well planned improvements throughout this 2466 SF 4 BR-2.5 bath fully modernized and updated circa 1910 Colonial! 2006-2007 major renovations, remodeling, mechanical upgrades, and Rear Ell Addition with finished lower level owner operated Day Care Center! Opportunity to create a work at home business or EZ Convert to extended family living quarters! Open 1st floor plan all HW flooring, 8'0" ceilings, and a window scheme flowing load of natural sunlight throughout the entire open floor plan Kitchen-Dining Room-Living Room areas! Custom Kitchen with flush panel Maple Cabinets, Corian Counters, Island Breakfast Bar w/seating for five, & a full complement of appliances! Dining Room features tray ceiling detail w/open flow to both Kitchen and Living Room! 1st floor primary bedroom has HW flooring, walk in closet, & full bath! The 2nd floor plan consists of a central open home office/study hub area w/access to 3 bedrooms & a full rear ell walk in attic! The walk out lower level rear ell operating as a licensed Day Care with a full kitchen & half bath w/laundry facility. Outdoor features include an open front porch, a 230 SF side yard sun deck, & ground level patio! Additional home features include large rear yard area, propane fired multi-zone heat, 100 amp electrical service, central A/C, public sewer, private well, storage shed, and an attached 2-Car Garage! Located close to all local services with EZ Commute to Capital Region and Shoreline Employment Areas!
Listing Courtesy of Century 21 AllPoints Realty
Our team consists of dedicated real estate professionals passionate about helping our clients achieve their goals. Every client receives personalized attention, expert guidance, and unparalleled service. Meet our team:

Broker/Owner
860-214-8008
Email
Broker/Owner
843-614-7222
Email
Associate Broker
860-383-5211
Email
Realtor®
860-919-7376
Email
Realtor®
860-538-7567
Email
Realtor®
860-222-4692
Email
Realtor®
860-539-5009
Email
Realtor®
860-681-7373
Email
Realtor®
860-249-1641
Email
Acres : 0.5
Appliances Included : Oven/Range, Microwave, Refrigerator, Dishwasher, Dryer
Attic : Unfinished, Storage Space, Floored, Walk-up
Basement : Full, Heated, Partially Finished, Liveable Space, Concrete Floor, Full With Hatchway, Full With Walk-Out
Full Baths : 2
Half Baths : 1
Baths Total : 3
Beds Total : 4
City : Hebron
Cooling : Ceiling Fans, Central Air, Zoned
County : Tolland
Elementary School : Per Board of Ed
Foundation : Concrete, Stone
Fuel Tank Location : In Ground
Garage Parking : Attached Garage, Driveway
Garage Slots : 2
Description : Lightly Wooded, Dry, Level Lot
Middle School : RHAM
Amenities : Golf Course, Health Club, Library, Medical Facilities, Park, Shopping/Mall
Neighborhood : Amston
Parcel : 1626570
Total Parking Spaces : 6
Postal Code : 06231
Roof : Fiberglass Shingle
Sewage System : Public Sewer Connected
Sewage Usage Fee : 642
Total SqFt : 2466
Tax Year : July 2024-June 2025
Total Rooms : 11
Watersource : Private Well
weeb : RPR, IDX Sites, Realtor.com
Phone
860-384-7624
Address
20 Hopmeadow St, Unit 821, Weatogue, CT 06089