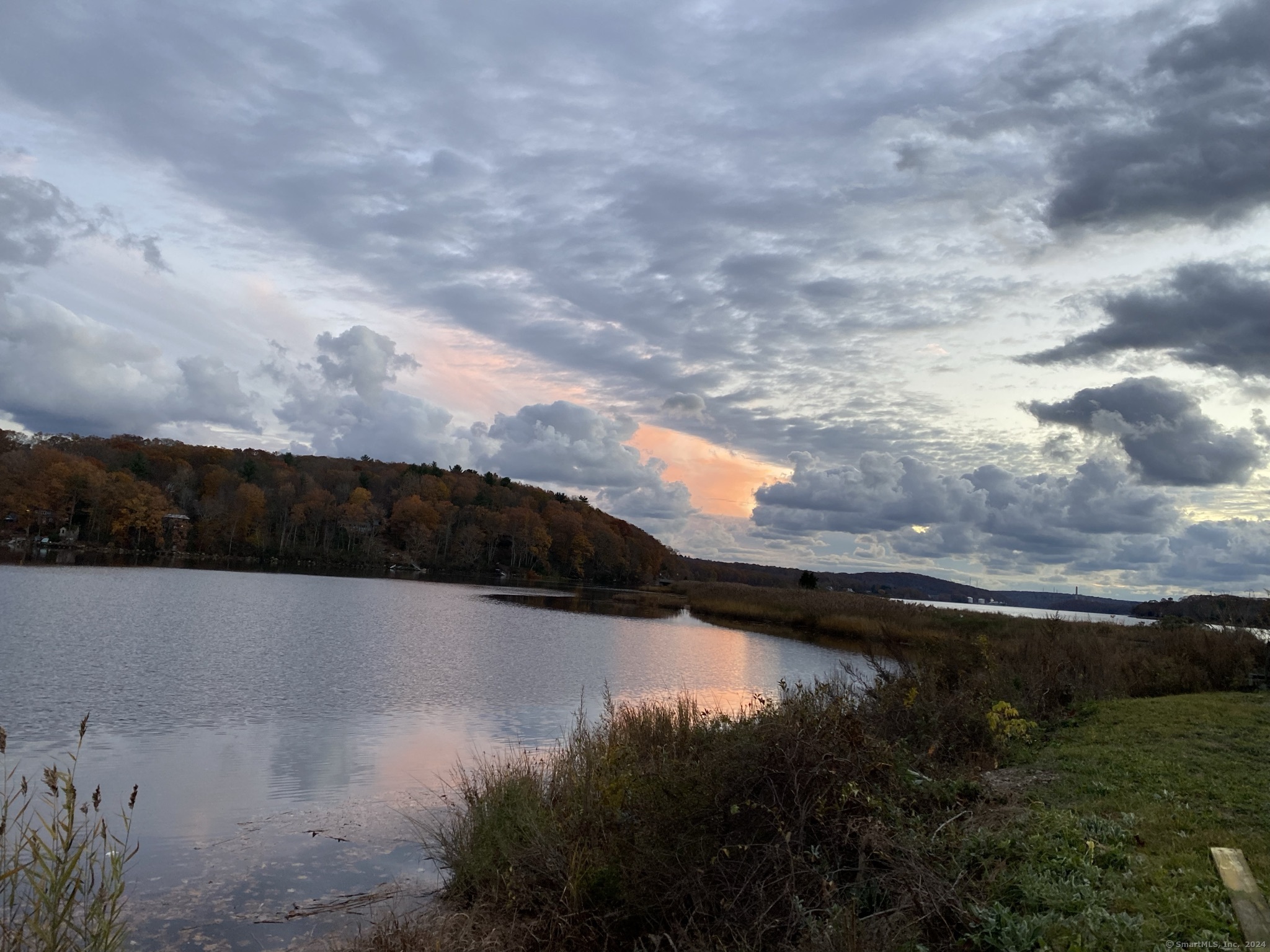
Bedrooms
Bathrooms
Sq Ft
Price
Preston Connecticut
If you like nature, you will love this home. Nestled at the end of a cul-de-sac in an eclectic, semi-rural Connecticut neighborhood. Surrounded on three sides by the Thames River and the Poquetanuck Cove, one of the most productive ecosystems in the world.* Watch the eagles, osprey and wildlife from your deck or outdoor fire pit. Enjoy both sunrises and sunsets. Kayak or fish from your dock. Close to: World-class dining and entertainment at the Mohegan Sun and Foxwoods Casinos; Major employers; Top colleges; Area beaches; Naval Submarine Base; & I-395 interstate. Great Wind and/or solar power potential. Private dock on cove (not permitted).
Listing Courtesy of The Greene Realty Group
Our team consists of dedicated real estate professionals passionate about helping our clients achieve their goals. Every client receives personalized attention, expert guidance, and unparalleled service. Meet our team:

Broker/Owner
860-214-8008
Email
Broker/Owner
843-614-7222
Email
Associate Broker
860-383-5211
Email
Realtor®
860-919-7376
Email
Realtor®
860-538-7567
Email
Realtor®
860-222-4692
Email
Realtor®
860-539-5009
Email
Realtor®
860-681-7373
Email
Realtor®
860-249-1641
Email
Acres : 0.23
Appliances Included : Gas Cooktop, Washer, Dryer
Basement : Full, Interior Access, Concrete Floor, Full With Walk-Out
Full Baths : 2
Half Baths : 1
Baths Total : 3
Beds Total : 2
City : Preston
Cooling : Ceiling Fans
County : New London
Elementary School : Per Board of Ed
Flood Zone : 1
Foundation : Concrete, Masonry
Fuel Tank Location : In Basement
Garage Parking : None, Off Street Parking
Description : Secluded, Level Lot, On Cul-De-Sac, Water View
Neighborhood : N/A
Parcel : 1558700
Total Parking Spaces : 4
Postal Code : 06365
Roof : Asphalt Shingle
Sewage System : Septic
Total SqFt : 1030
Tax Year : July 2024-June 2025
Total Rooms : 3
Watersource : Public Water Connected
weeb : RPR, IDX Sites, Realtor.com
Phone
860-384-7624
Address
20 Hopmeadow St, Unit 821, Weatogue, CT 06089