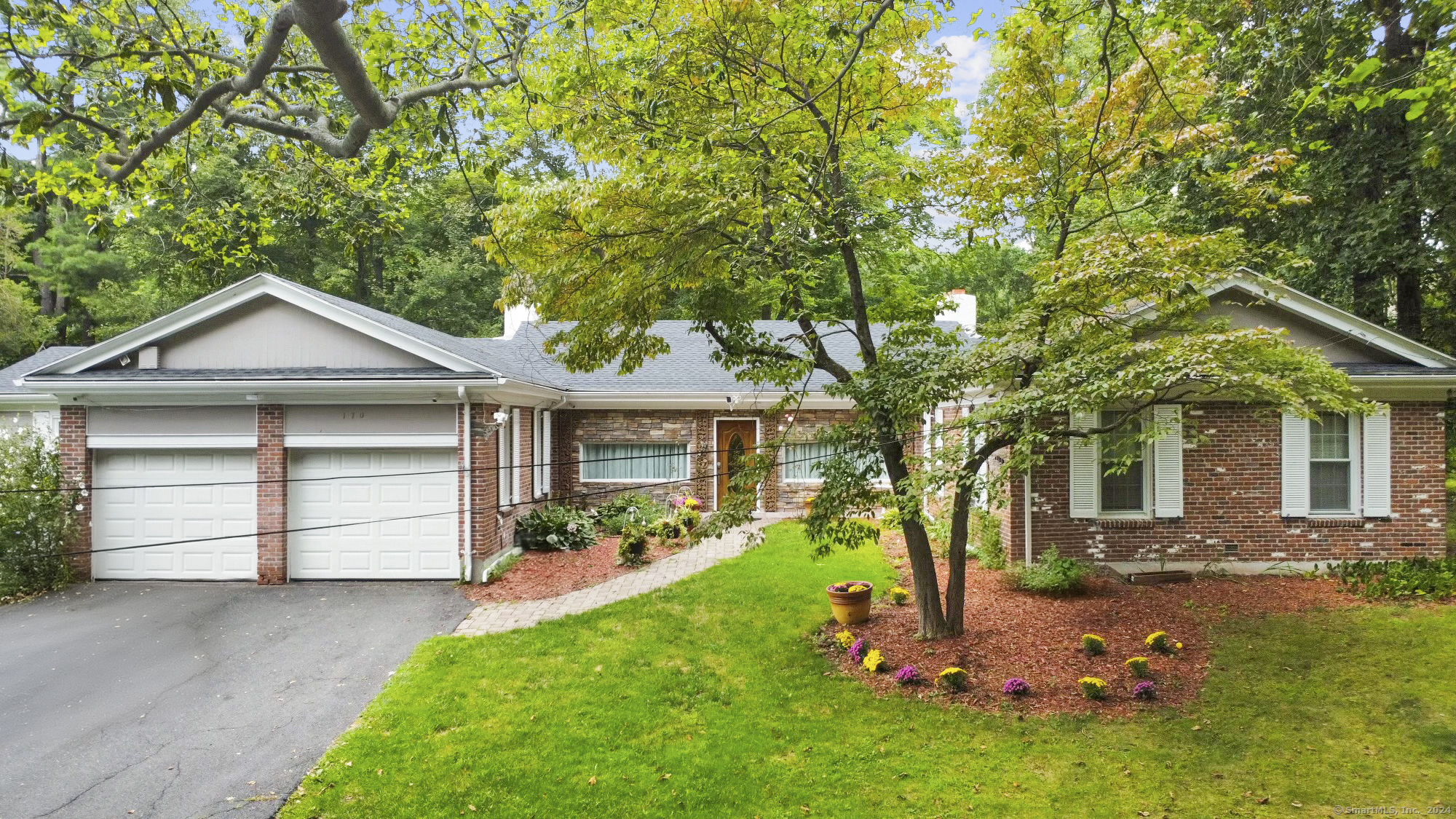
Bedrooms
Bathrooms
Sq Ft
Price
West Hartford Connecticut
Situated on a quiet street, this one-level ranch-style home has nearly 2,800 SF of an open living area with modern luxury and space for everyone with 4 beds and 3 full baths. The front entrance opens to a bright and spacious foyer that leads to a large sunken living room with beautiful large-tile marble floors and one of two fireplaces. The marble flooring continues into the adjacent dining room with doors to the sun room and entrance to the kitchen. The remodeled kitchen boasts new cabinets, granite counters/island and extra storage/eating area, and a suite of stainless steel appliances. The primary bedroom, features hardwood floors and an fully updated primary bath, complete with a tub and tile work. Additional bedrooms are ample in size and there are another two fully remodeled full baths with updated tile work, tubs and vanities. There is also a sun room off the DR/kitchen for additional relaxing or entertaining. Plus, a full semi-finished basement with storage or options for additional living space. The exterior includes a patio, plenty of parking, and generous .49-acre yard to enjoy. New roof, and the other renovations were completed within the last year. The 2-car attached garage provides room for parking or additional storage and leads to an interior mud room/laundry area. All this, in proximity to West Hartford's greatest amenities, including Blue Back Square, golf courses, lakes & parks, shopping and so much more.
Listing Courtesy of Oxford Realty
Our team consists of dedicated real estate professionals passionate about helping our clients achieve their goals. Every client receives personalized attention, expert guidance, and unparalleled service. Meet our team:

Broker/Owner
860-214-8008
Email
Broker/Owner
843-614-7222
Email
Associate Broker
860-383-5211
Email
Realtor®
860-919-7376
Email
Realtor®
860-538-7567
Email
Realtor®
860-222-4692
Email
Realtor®
860-539-5009
Email
Realtor®
860-681-7373
Email
Realtor®
860-249-1641
Email
Acres : 0.49
Appliances Included : Oven/Range, Refrigerator, Dishwasher, Washer, Dryer
Basement : Full, Concrete Floor
Full Baths : 3
Baths Total : 3
Beds Total : 4
City : West Hartford
Cooling : Central Air
County : Hartford
Elementary School : Per Board of Ed
Fireplaces : 2
Foundation : Concrete
Fuel Tank Location : In Basement
Garage Parking : Attached Garage, Paved, Driveway
Garage Slots : 2
Description : Level Lot
Amenities : Medical Facilities, Park, Public Rec Facilities, Shopping/Mall
Neighborhood : N/A
Parcel : 1899760
Total Parking Spaces : 6
Postal Code : 06107
Roof : Asphalt Shingle
Additional Room Information : Foyer
Sewage System : Public Sewer Connected
Total SqFt : 2793
Tax Year : July 2024-June 2025
Total Rooms : 7
Watersource : Public Water Connected
weeb : RPR, IDX Sites, Realtor.com
Phone
860-384-7624
Address
20 Hopmeadow St, Unit 821, Weatogue, CT 06089